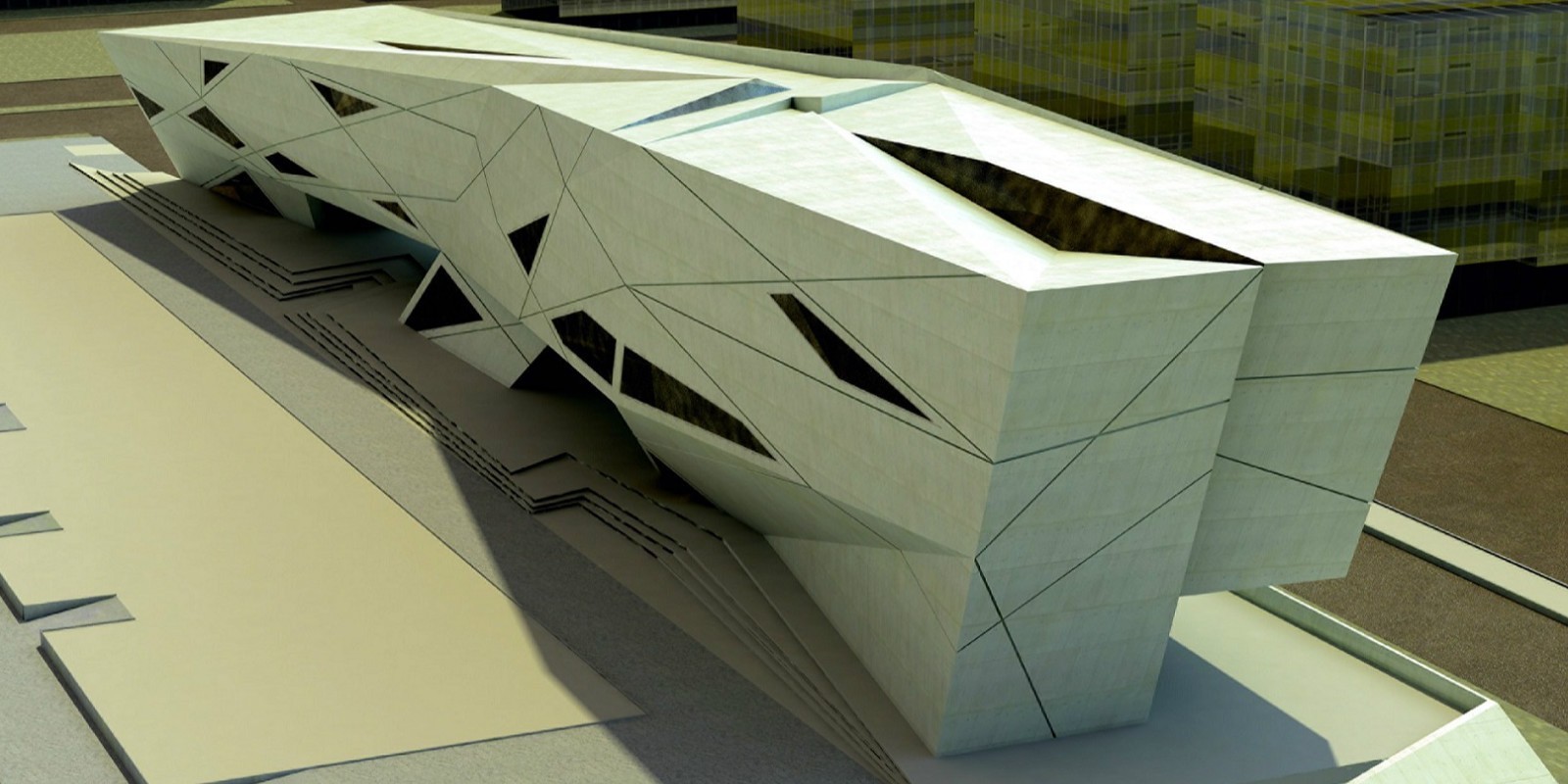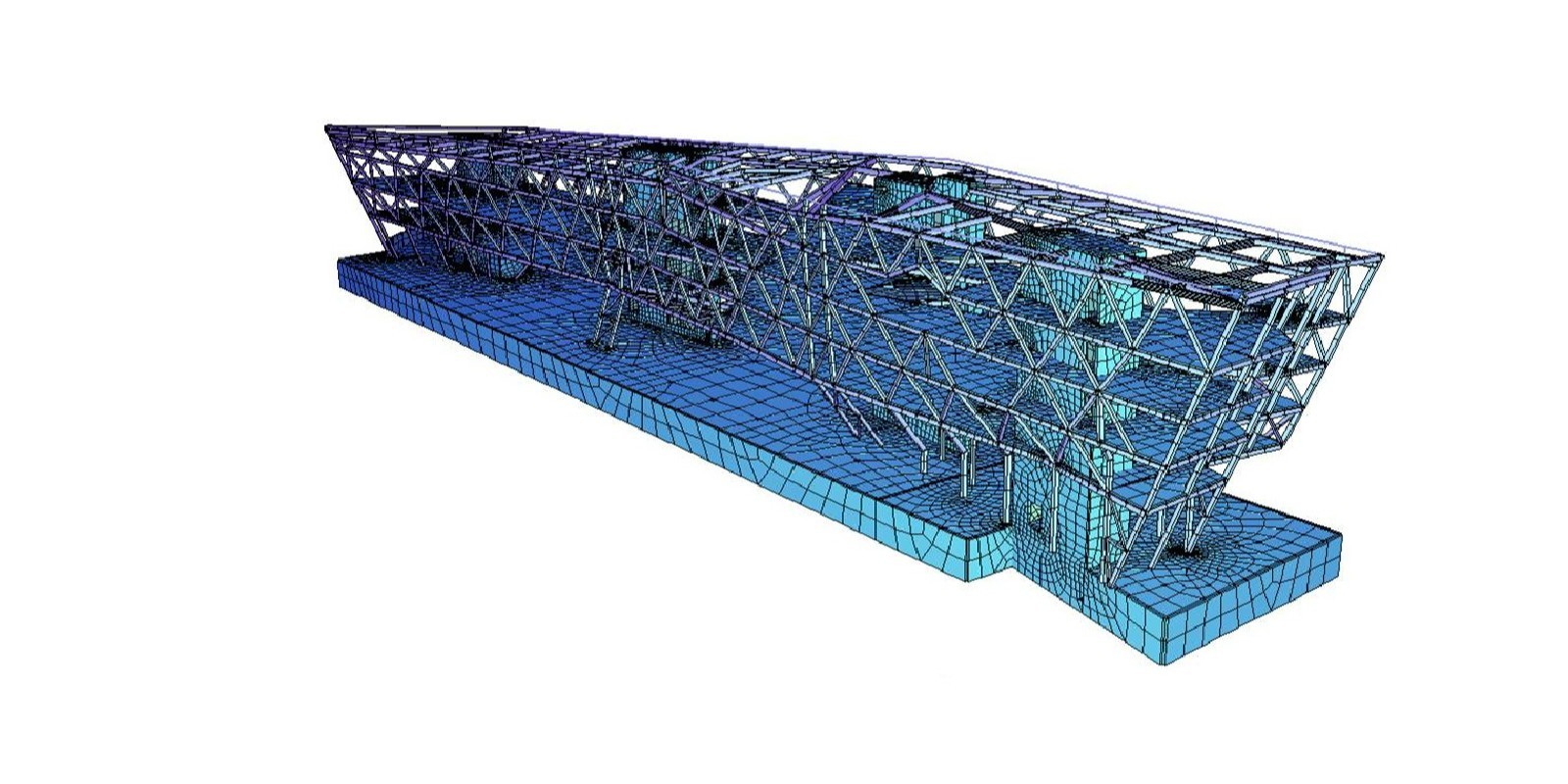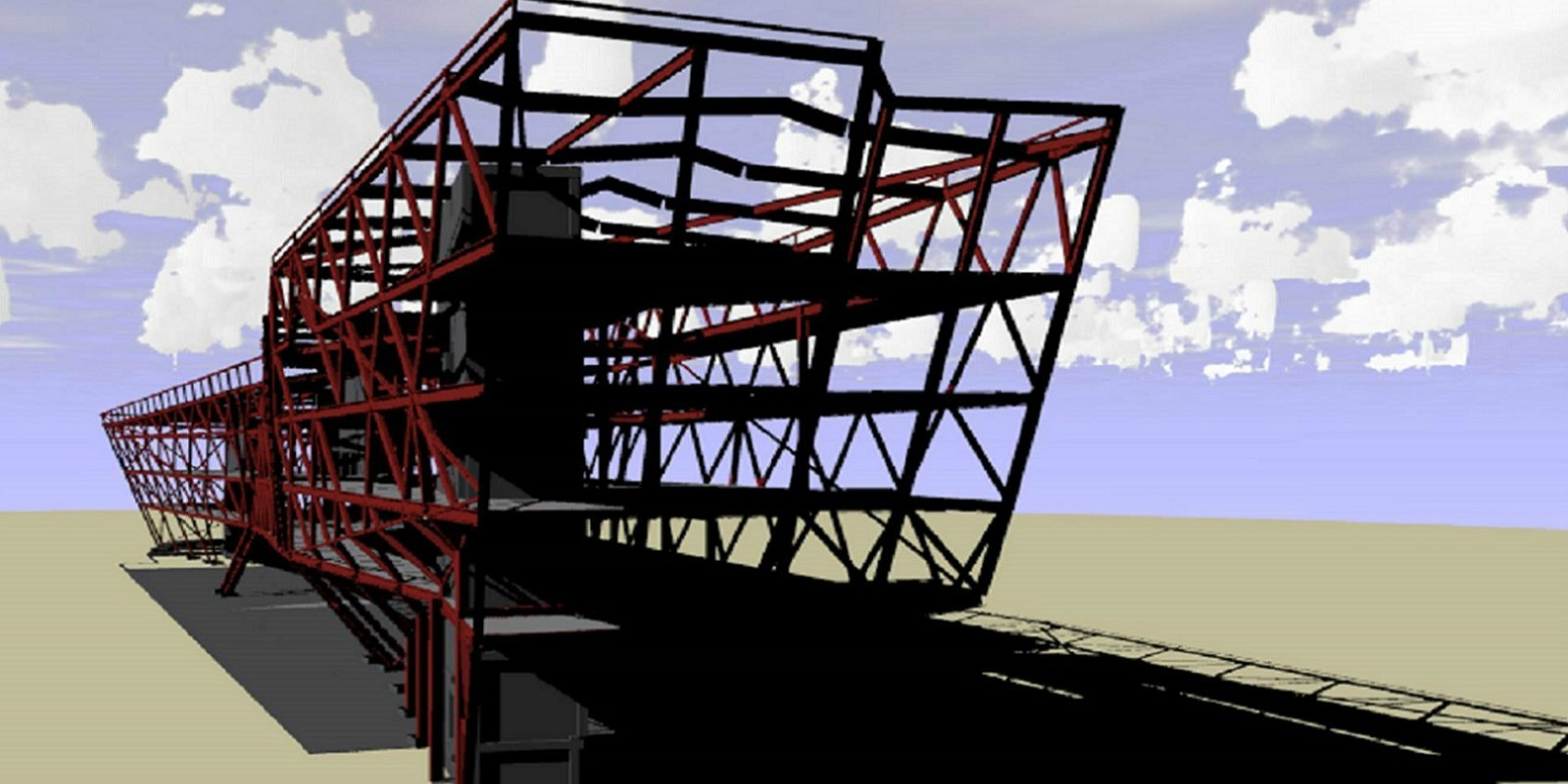Seville University Library
Spain
As part of the team led by Zaha Hadid Architects, IDOM was responsible for the local architecture, structural design, M&E installations and budgeting control.
The structural design features a 150-m long floating steel skeleton that fits the polyhedron-based shape of the building, supported on composite floors and stabilized by four concrete cores. The building skin is formed by a stone façade with a number of large glass windows.
Más información
In 2006 the University of Seville held the tender for the construction of its new General Library to be located on the edge of El Prado de San Sebastián park, which was eventually awarded to Zaha Hadid Architects (ZHA).
IDOM, which had been integrated in the work team led by ZHA since the initial tender presentation, was assigned the tasks of local architecture, structural design, M&E installations and budgeting control. In this way, IDOM ADA was responsible for the structural concept and calculations during the Preliminary and Detail Design Projects as well as the Project & Construction Supervision during the construction stage.
The building structure basically is comprised of two well differentiated parts, the building steel structure and the concrete basement, which were separated by means of a variable-thickness concrete slab located at ground level.
The primary steel structure arises from this ground level concrete slab as a 150-meter-long floating skeleton that fits the polyhedron-based shape of the building, which is eventually covered by a stone façade containing large glass windows.
Four concrete cores provide the building structure with both horizontal stabilization and vertical support
CLIENT:
ZAHA HADID ARCHITECTS
SCOPE:
Structural Design and Construction Supervision











