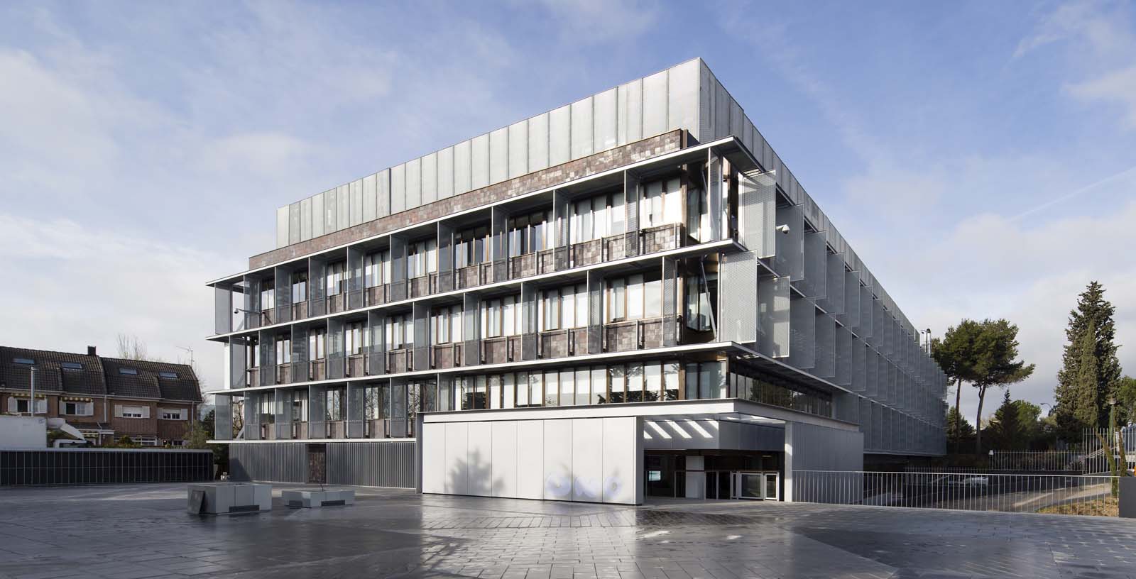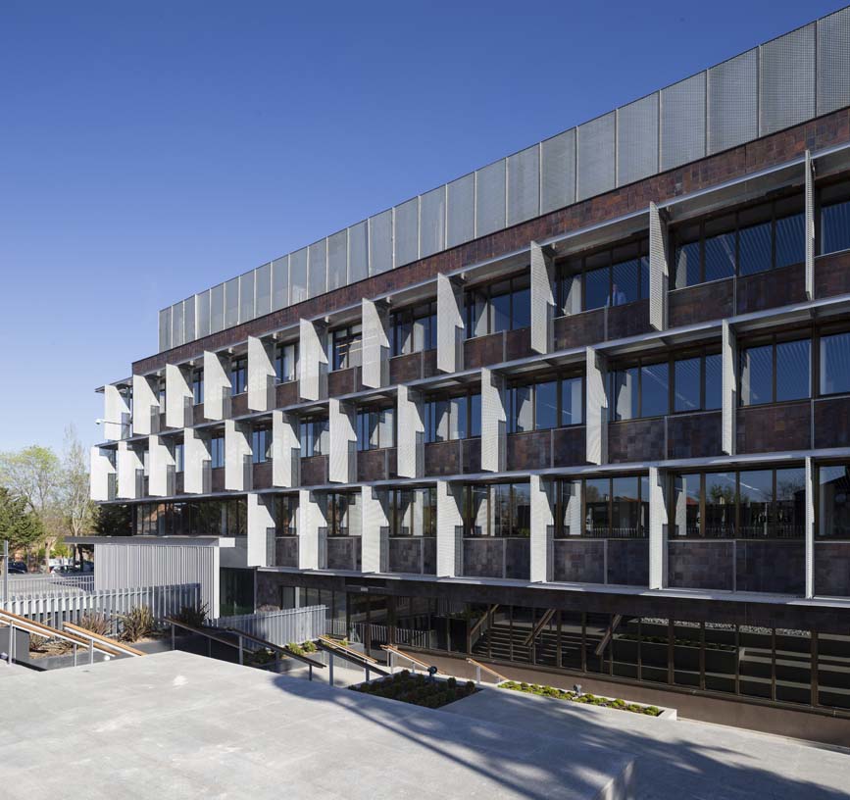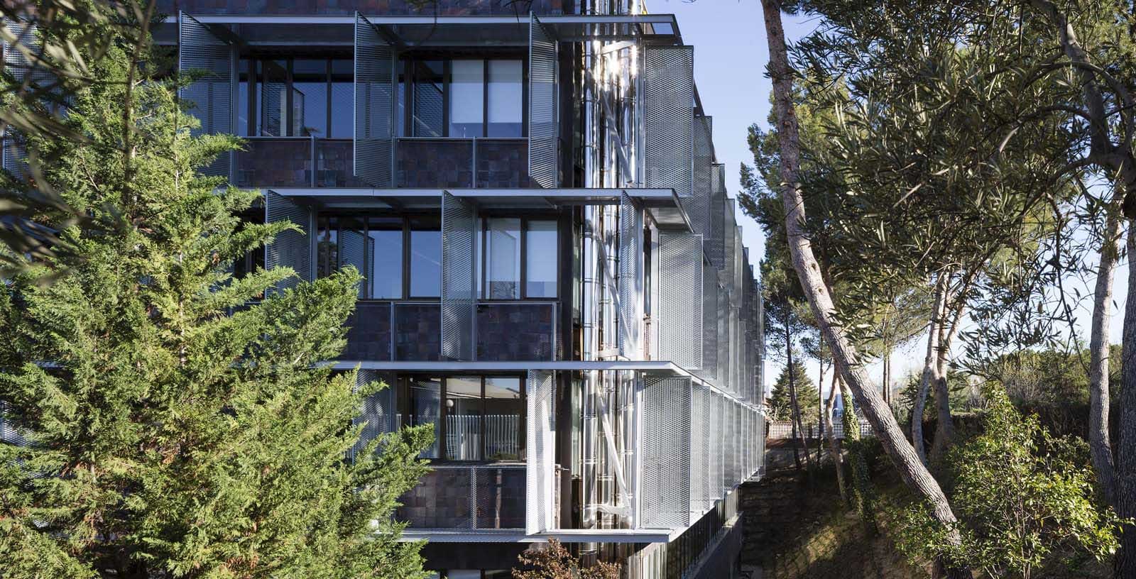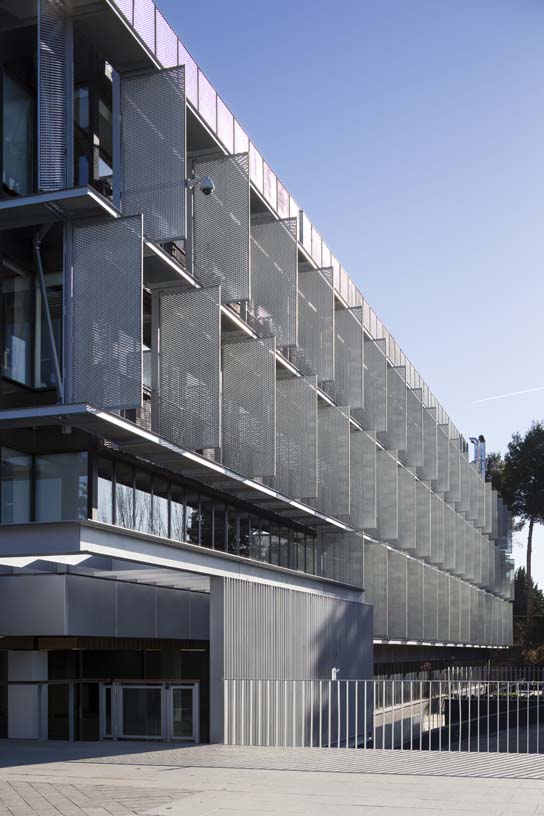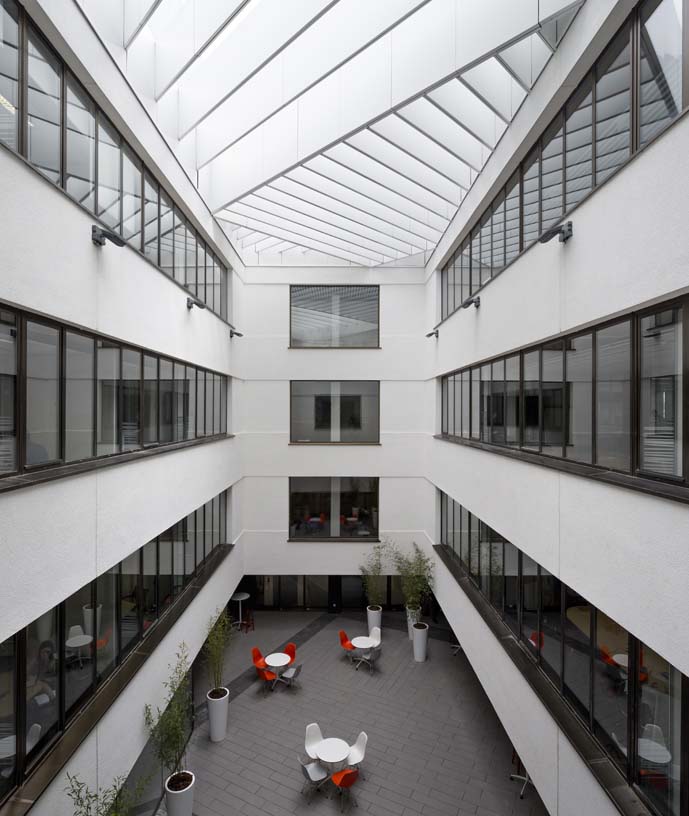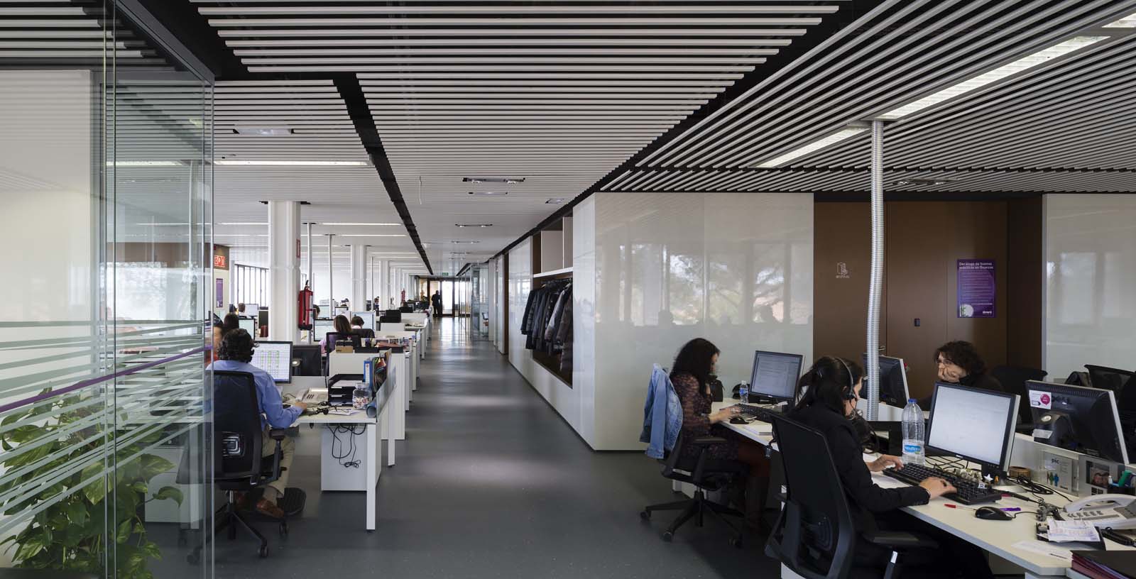New ONO corporate headquarters
Spain
The need to renew the premises of an office block located in a suburb in the north area of Madrid was perceived as a chance to make the most out of an underused building. One intervention after another had made it more and more meaningless, with a broken up and confusing spatial organization structure and an environment that made it difficult for it to be seen from the urban surroundings.
An opportunity to make use of an underutilized building
The operation entailed a new space management policy for the company, which turned the building into its new corporate headquarters.
From a formal point of view, the project intended to make the particular spatial conditions of the building stand out. It did so by focusing mainly on three elements: the courtyard, the flexible organization of the floors and the image of the building, along with a thrifty investment, which called for extraordinary precision in all interventions.
From the functional perspective, as a basic starting point, it is intended to reorganize and spatially organize the uses, so that technical rooms and offices are independent, without interference of any order.
Architecture : Corporate : Design
The project is an opportunity to make use of an underutilized buildingCLIENT:
Cableuropa S.A. (ONO)
SCOPE:
Architecture & Engineering Design
Works supervision
CONTACT
Ana Díaz ( adg@idom.com )








