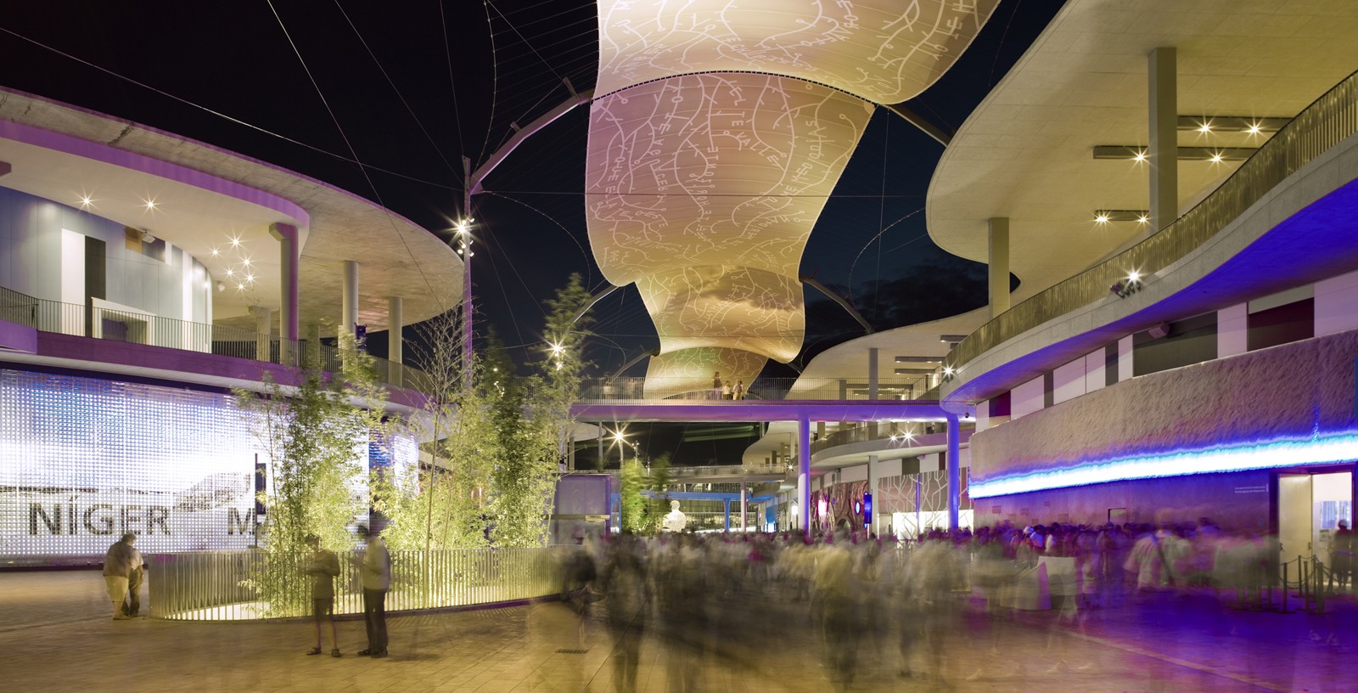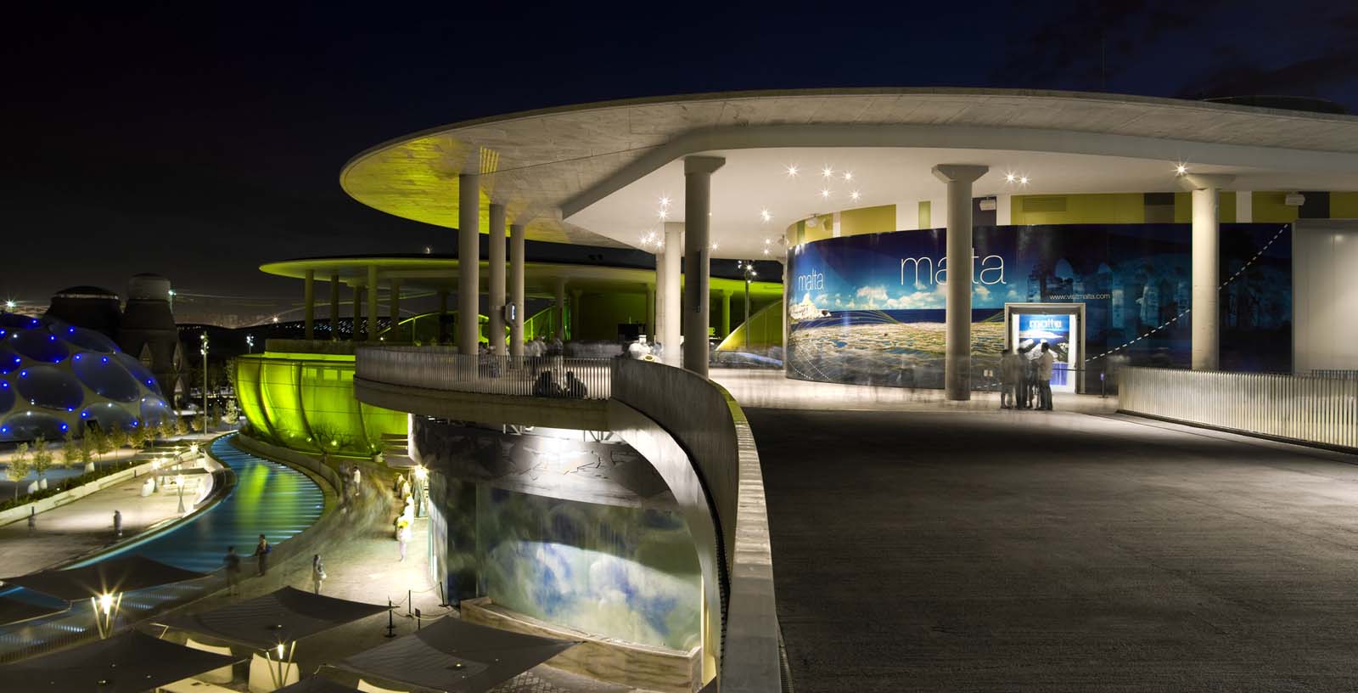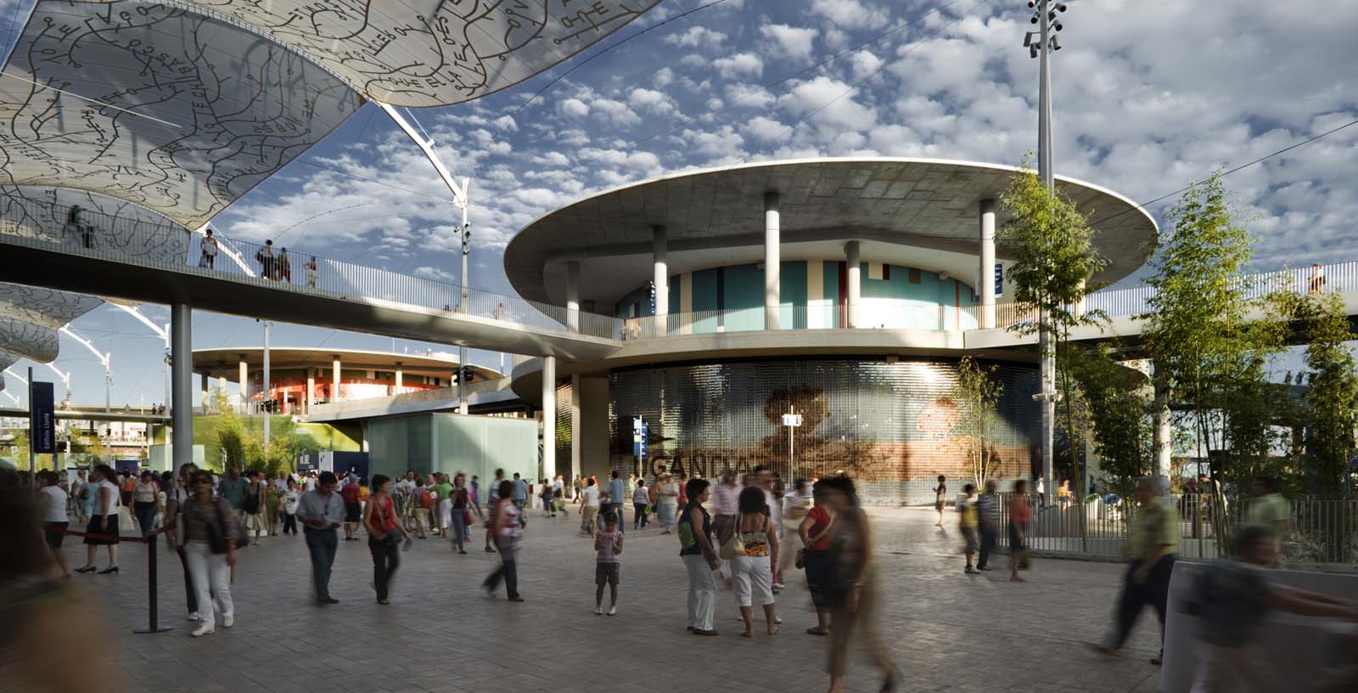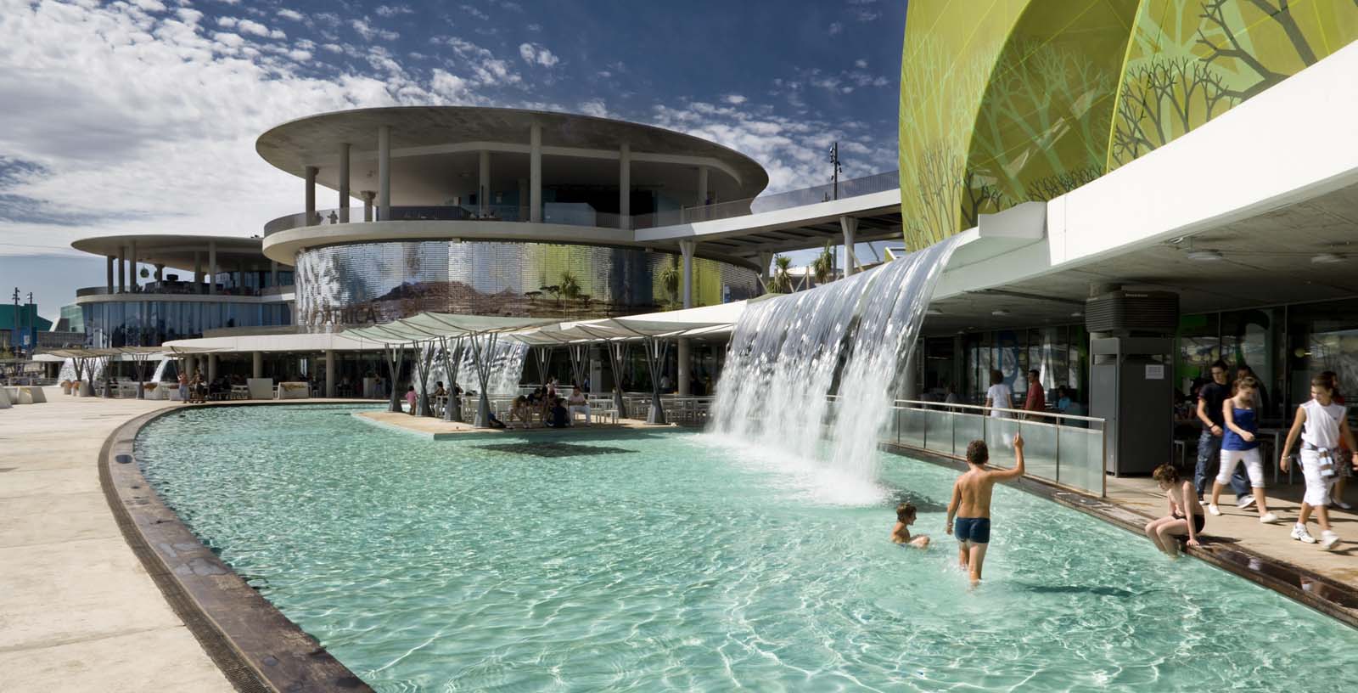Building and urban development for Expo Zaragoza 2008
Spain
This project for the main area of Expo 2008 was a considerable challenge in several aspects.
The project was based on the concept “Water and Sustainable Development”
Firstly, because Expo 2008 is international, the specific BIE format had to be applied. This meant using the same construction concept when designing all the exhibition pavilions, and required the project to be seen as a single unit. This was an opportunity to provide Zaragoza with a first-rate building complex able to blend in with its natural and urban settings. It was also a chance to design the exhibition site so that once the Expo was over it could be transformed with as little rebuilding as possible into a service and leisure area that could then be completed and consolidated as an interesting area of the city. Thirdly, the large roof not only gave the entire project a seamless appearance and image but also created an outstanding architectonic and urban identity. Finally, underpinning the entire project was the “Water and Sustainable Development” concept and theme. It was regarded as a luring driving force more than an obstacle.
Architecture : Design : Mixed Use
The project encompasses the urbanization and the conception of the building that houses the bulk of the exhibition part of the ExpoCLIENT:
Expo Zaragoza Empresarial
SCOPE:
Architecture & Engineering Design
CONTACT
César Azcárate ( caa@idom.com )
Raimundo Bambó











