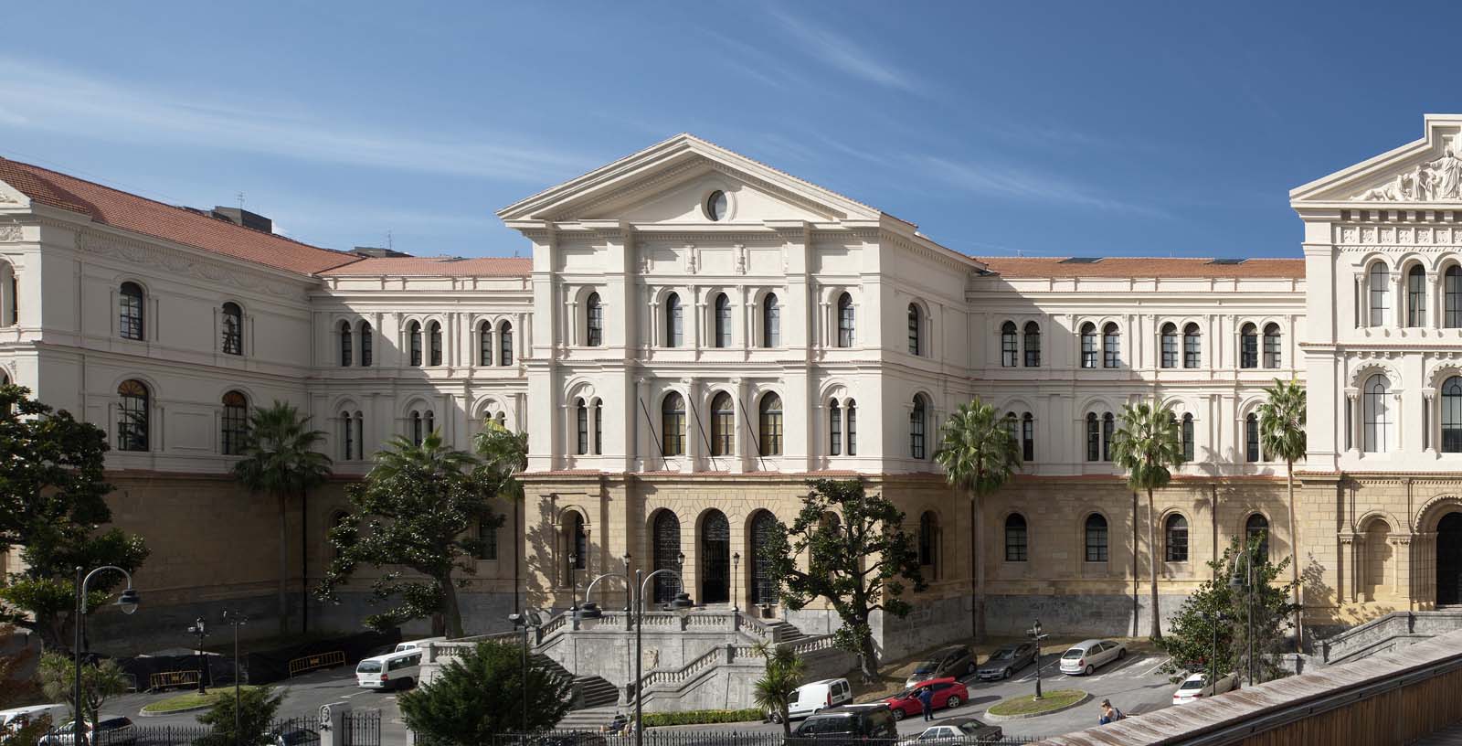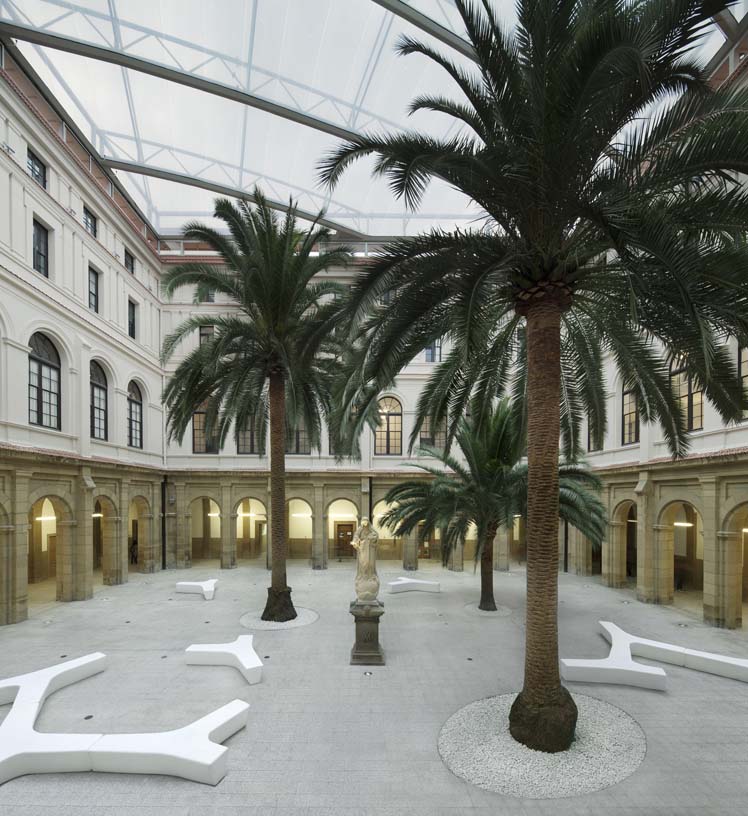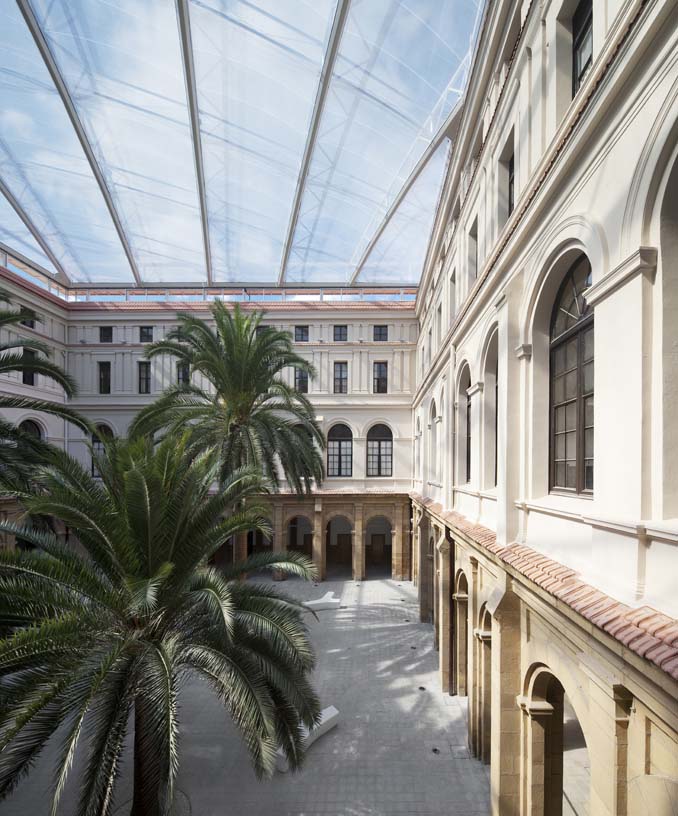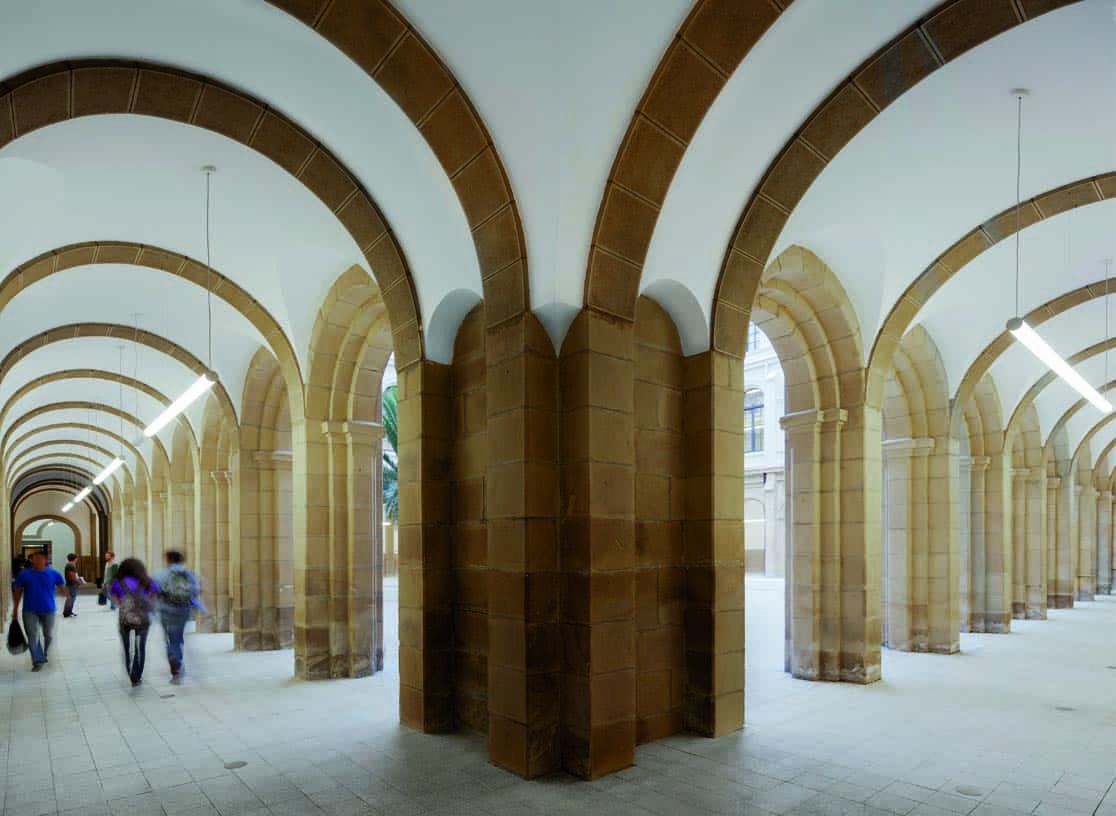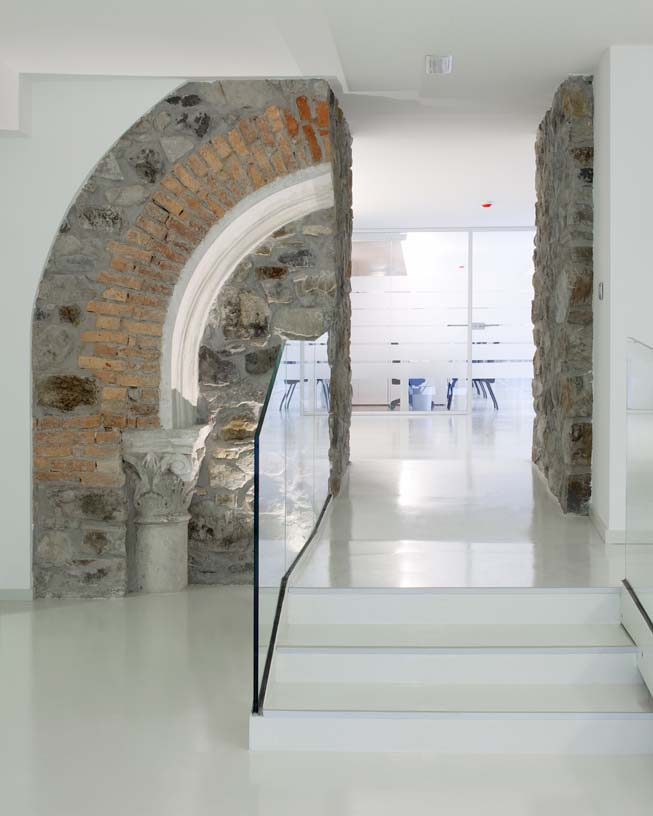Renovation of Deusto University
Spain
The Central building of the Bilbao branch of the University of Deusto, also known as La Literaria (The Literary), dates back to 1886 and is catalogued as a Monument.
The project’s main objective is to respect and highlight the spatial, aesthetic and functional qualities of the original building
The main objective of the architectural design was to respect and enhance the spatial, aesthetical and functional qualities of the original building. In order to accommodate the new distribution and programme, it was deemed necessary to keep the mezzanines built in different extensions. Openings in the floor slabs were created so as to improve natural lighting and ventilation, and bring the best out of the original ornaments and volume. All the dispensable existing partitions were eliminated, improving the perception of the interior areas and avoiding the excessive compartmentation that occurred in certain areas. A new public space was created through the covering of the two central patios of the building. The result is two covered plazas, used for the recent celebration of the 125th anniversary of the foundation of the university.
Architecture : Design : Education : Leisure & Culture
The main objective of the architectural design of the project is to respect and highlight the spatial, aesthetic and functional qualities of the original buildingCLIENT:
University of Deusto
SCOPE:
Architecture & Engineering Design
Works supervision
CONTACT
Diego Rodríguez ( diego.rodriguez@idom.com )








