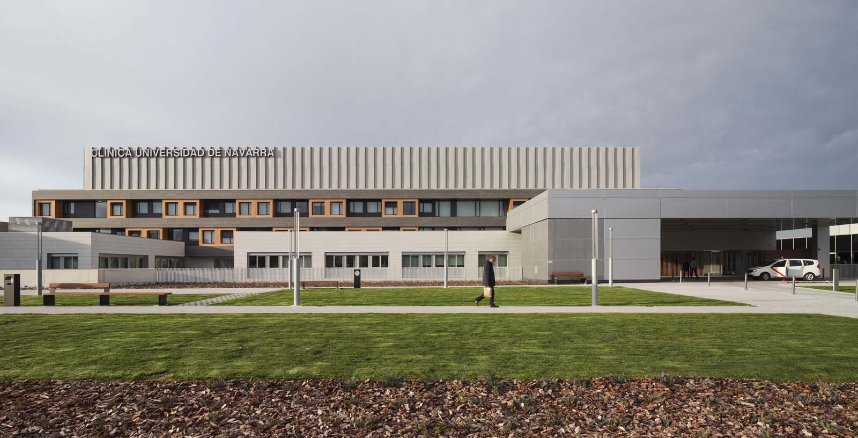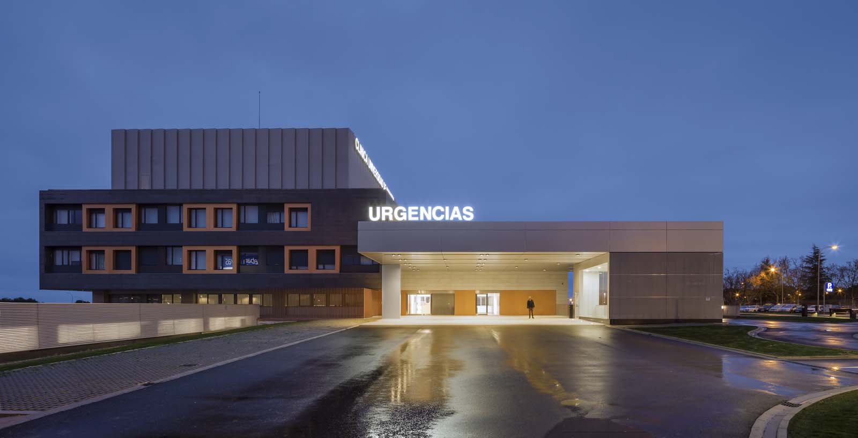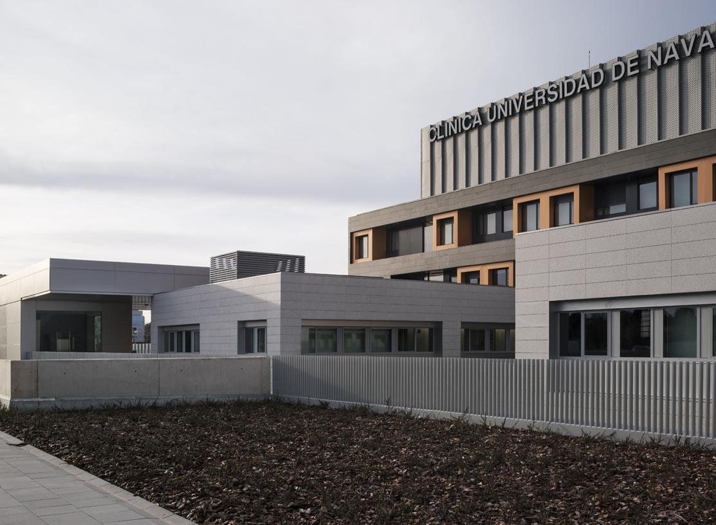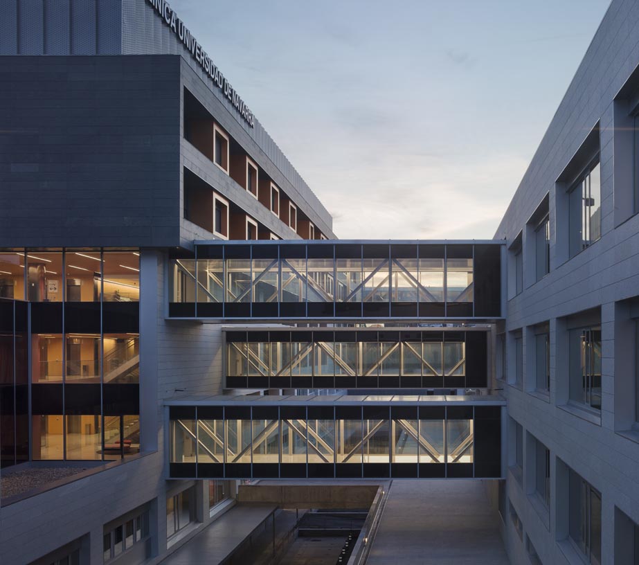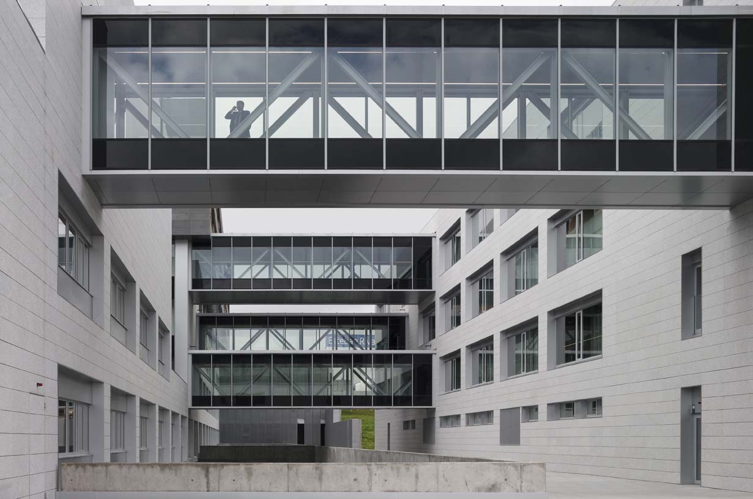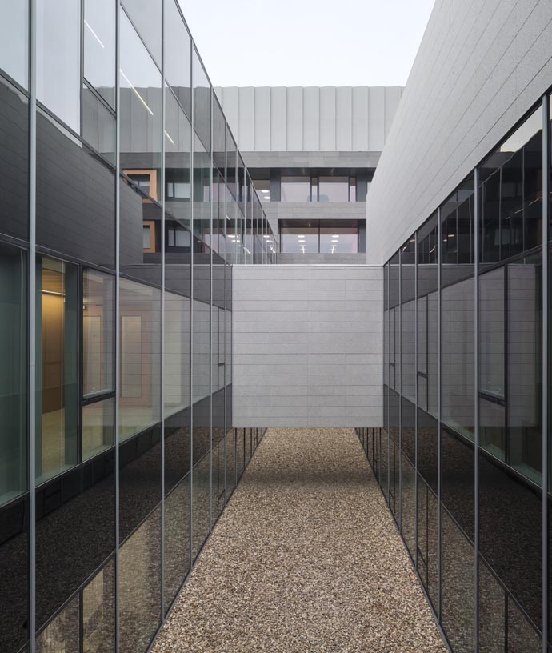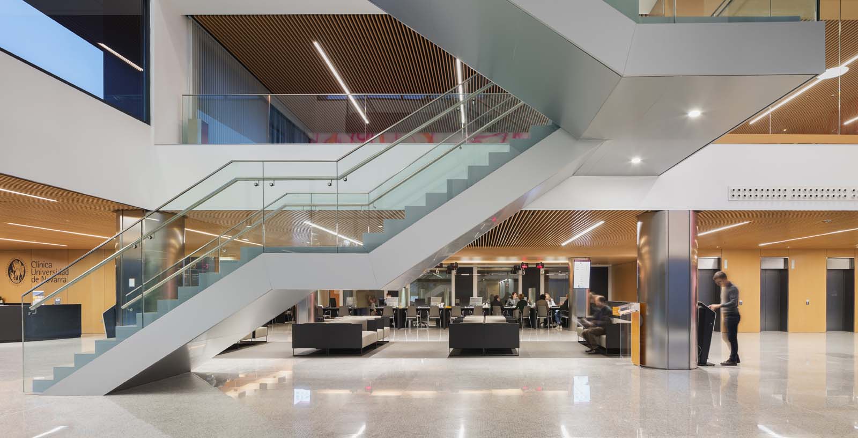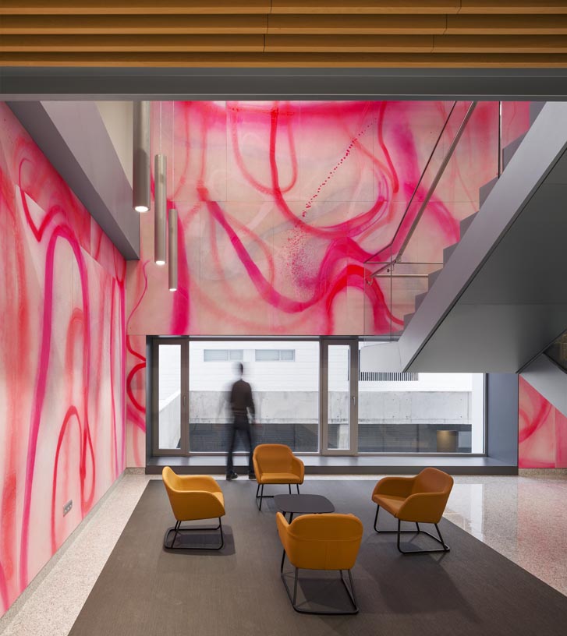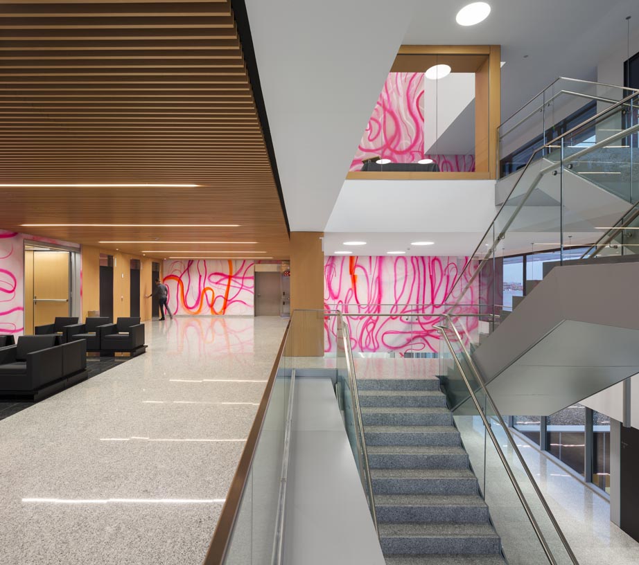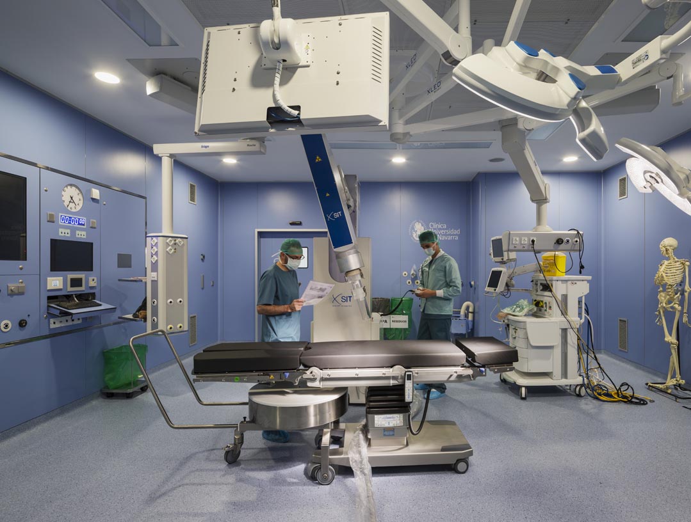University of Navarre Clinic
Spain
The new clinic is organized around four great areas that correspond with the following medical specialities: children’s and women’s area, oncology and diagnostics, cardiovascular and specialities (check-ups, high-resolution consultations and preventive procedures).
Special attention is given to lighting, acoustics, spaces, energy and functional issues
The building is very compact and has a central atrium which eases the layout and allows for the needs to adapt when necessary.
Illumination, acoustic, spatial, climatic, energy and functional aspects were all given special consideration. It will have seven operating theatres, eight ICU cubicles, cutting edge clinical equipment, 60 hospitalization beds and the possibility of being extended to 45,000 m2 and 180 beds.
Architecture : Design : Health
Special attention is given to lighting, acoustics, spaces, energy and functional issuesCLIENT:
Clínica Universidad de Navarra
AWARDS:
- 2019 -
First prize - Mundo Zen Adecco Awards. Category: Most creative and innovative space
SCOPE:
Basic Design
Construction Project
Preliminary Design
CONTACT
Jesús María Susperregui ( jms@idom.com )
Jorge Martínez Bermejo
Pablo Elorz ( peg@idom.com )








