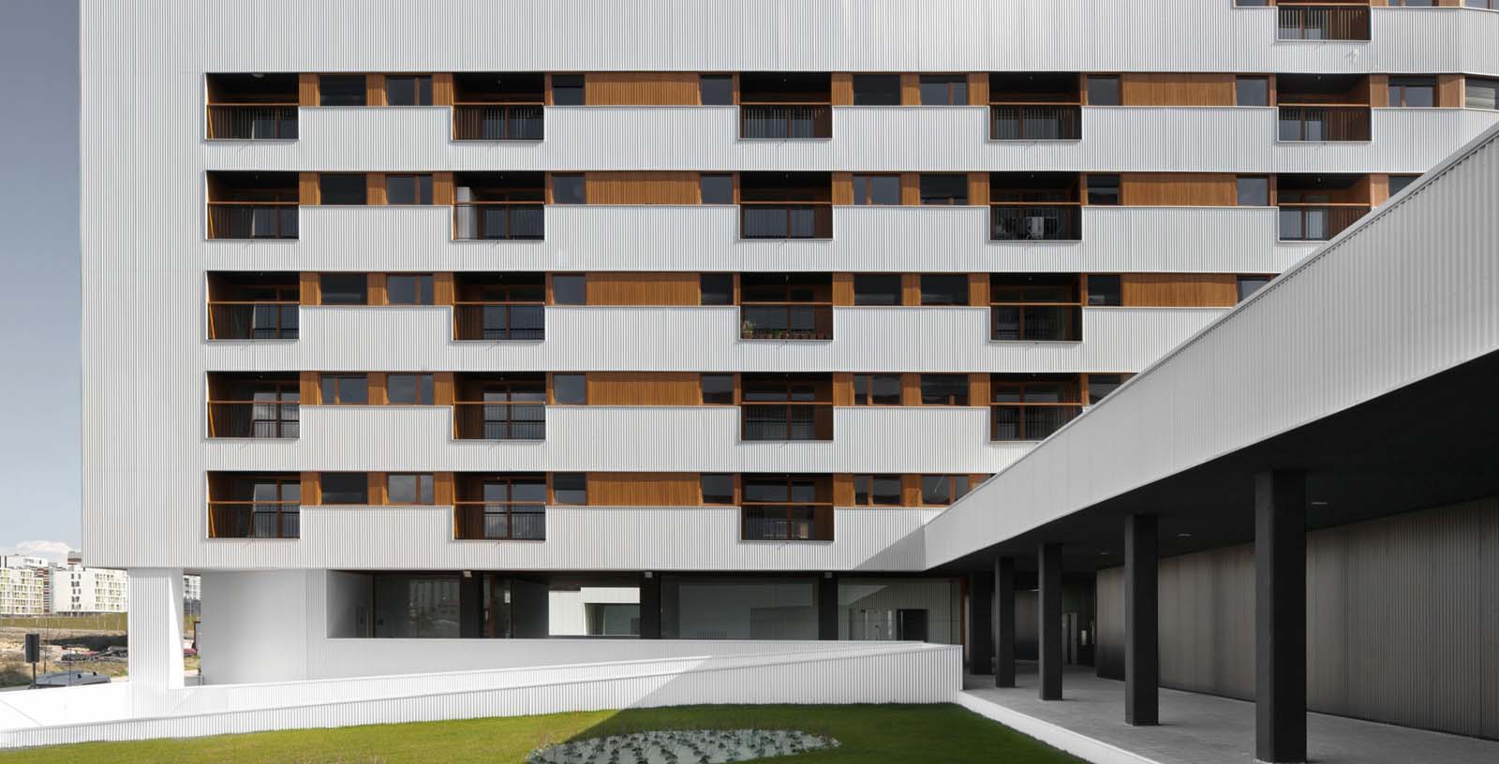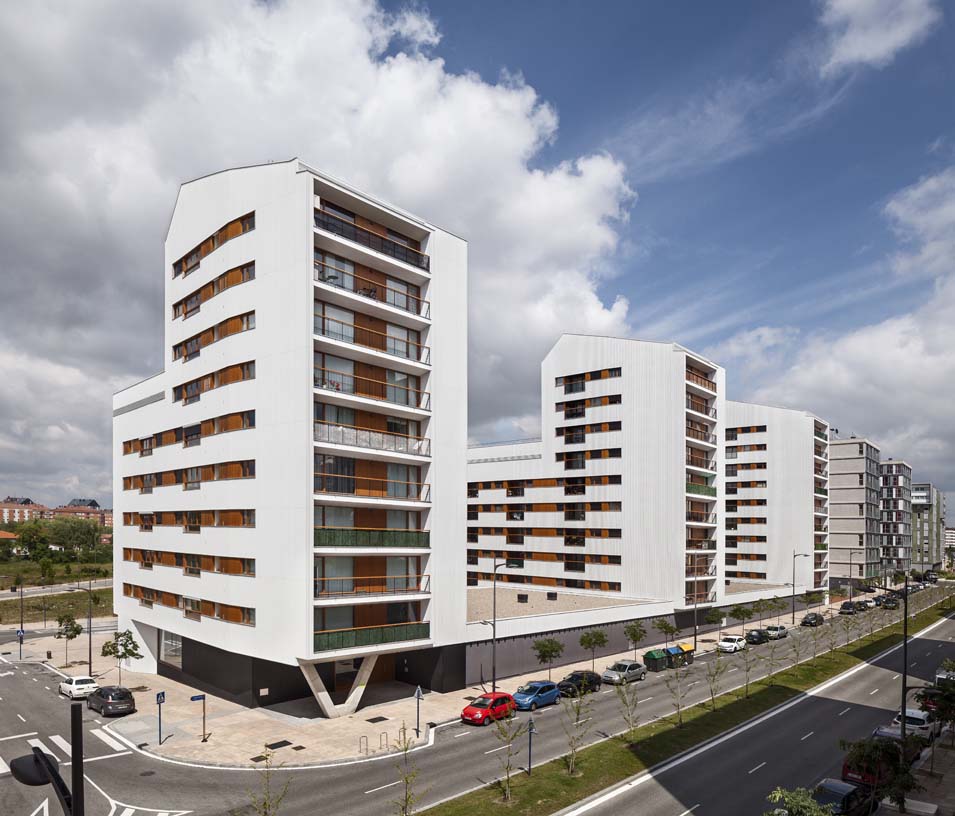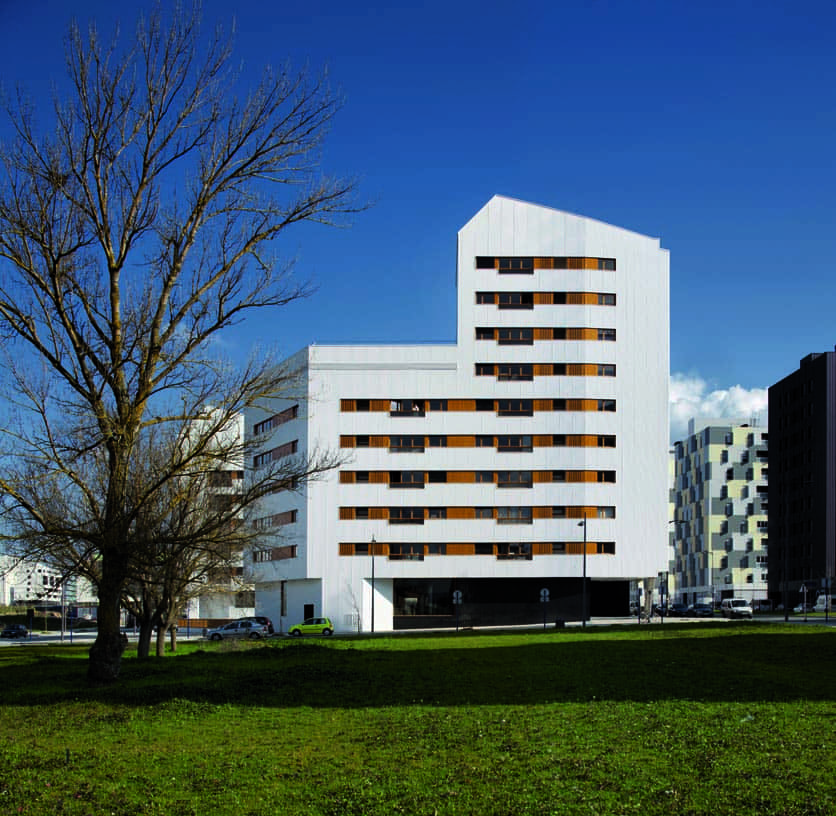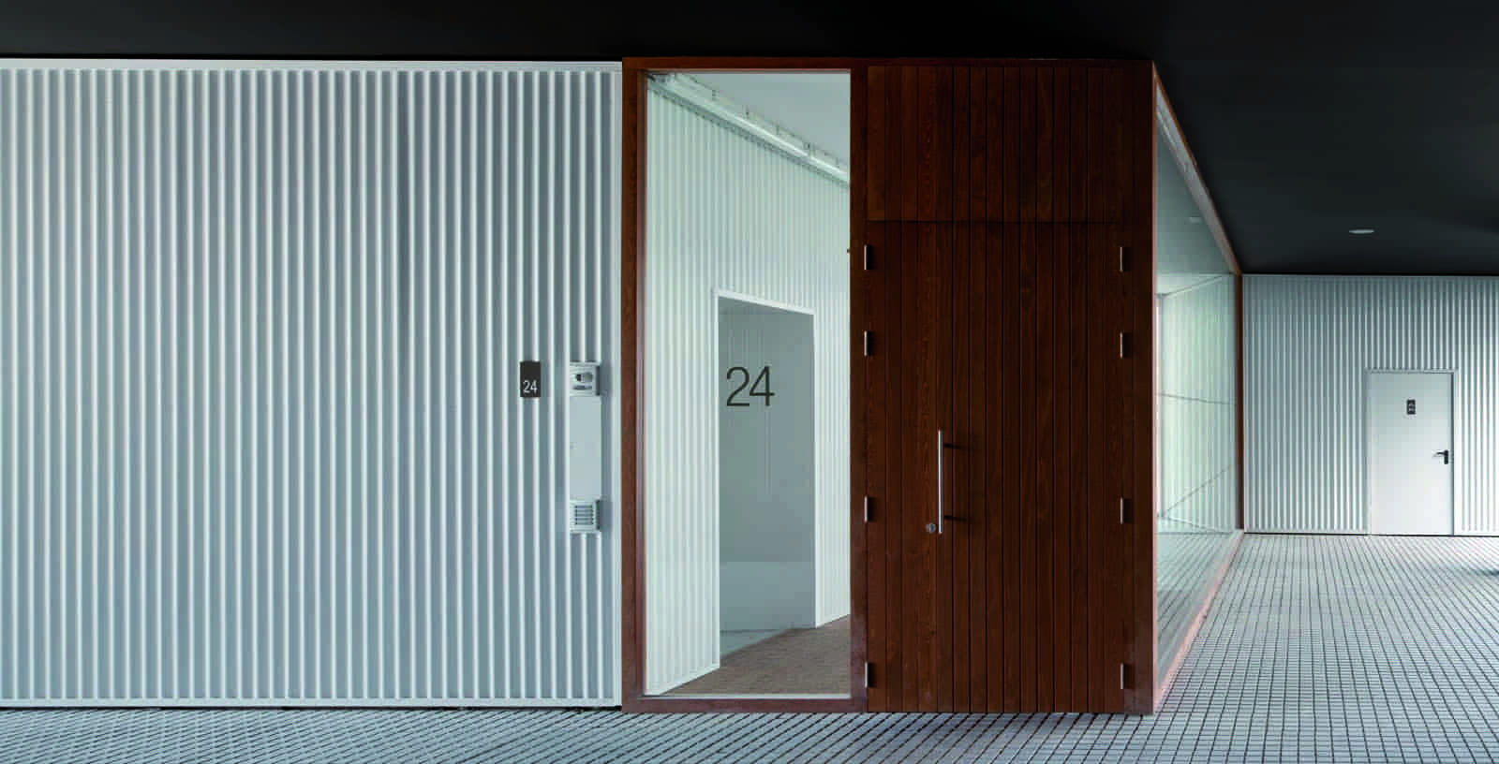104 subsidized apartments in Borinbizkarra
Spain
Located in a rectangular plot, the building’s morphology is determined by the Community Development Plan which defines three North-South aligned longitudinal blocks. These are 6-storey-high two thirds of the way and 9 storey-high where they meet the main road.
The design reduces circulation spaces thereby allowing the surface area of usable space to be extended
The blocks are connected on the ground floor by a great retailing unit, which coincides with the main street. The dwelling tries to make the most of the double East-West orientation through the open-plan kitchen and dining room, which make up a single longitudinal room, from one end to the other, around which all other rooms are located. This space is enclosed by two great openings on each end, topped off by a balcony in the living room area. This distribution reduces the circulation areas, thus allowing the area of the rooms to be increased without exceeding the maximum set by regulations. The distribution of the flats on the South end is adapted to their special urban fringe situation, expressing their privileged orientation with great terraced windows.
Architecture : Design : Residential
The design reduces circulation spaces thereby allowing the surface area of usable space to be extendedCLIENT:
Arabako Lanketa
SCOPE:
Architecture & Engineering Design
Works supervision
CONTACT
Inés López Taberna ( ilopezta@idom.com )











