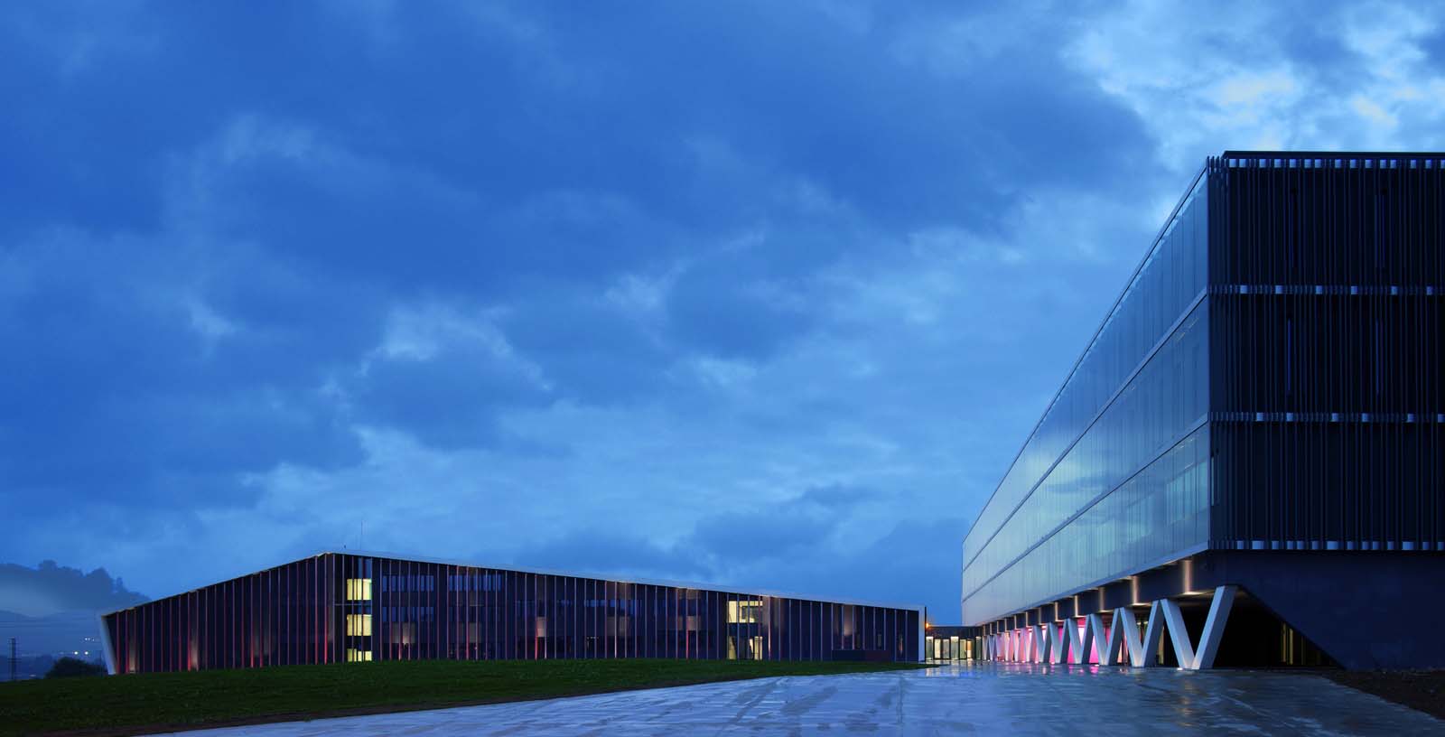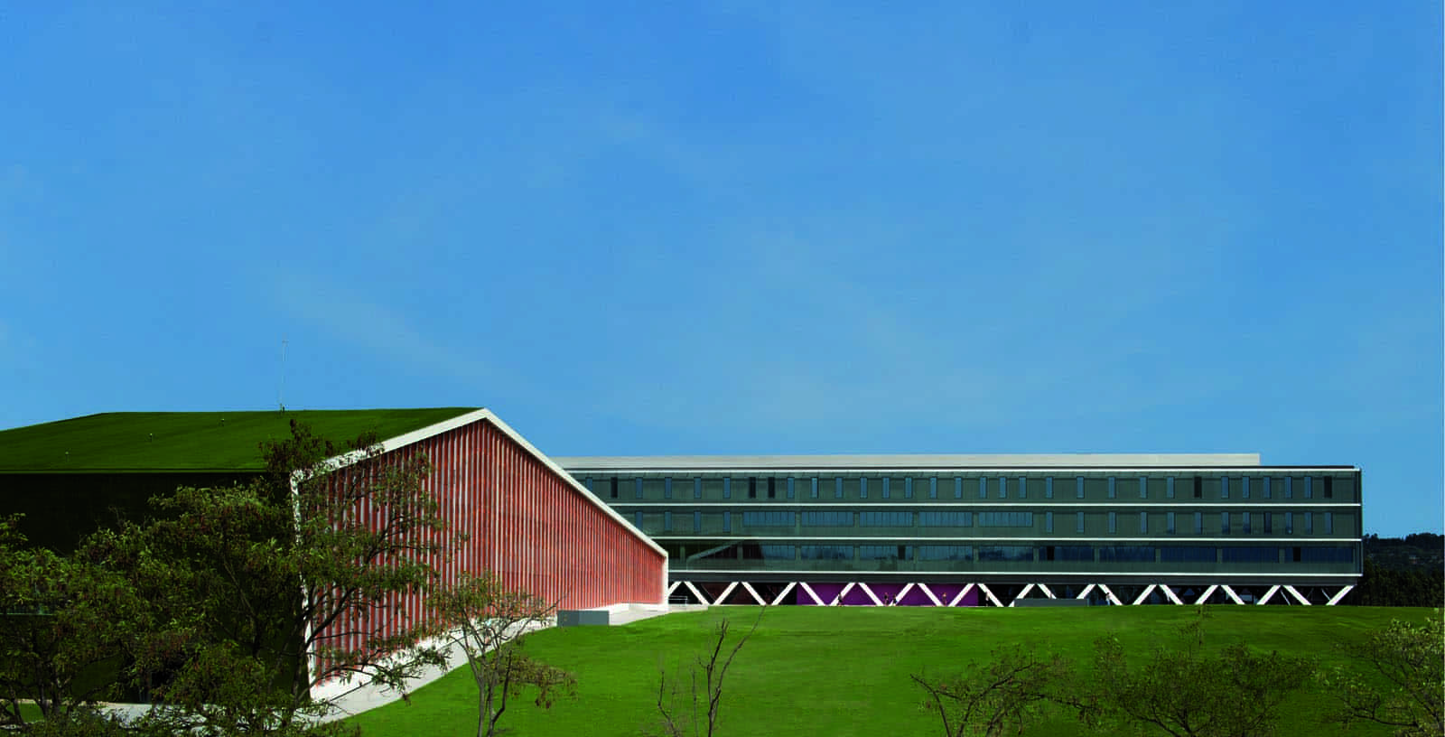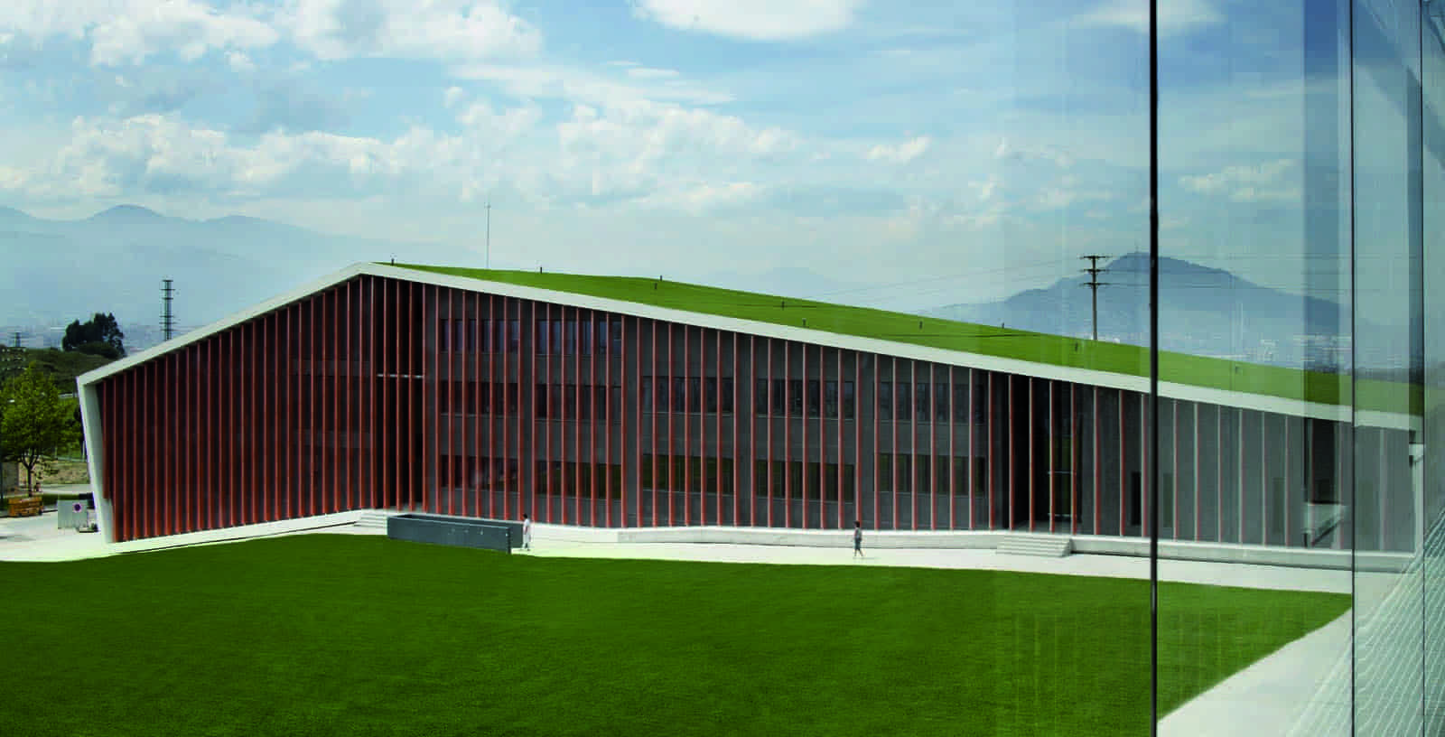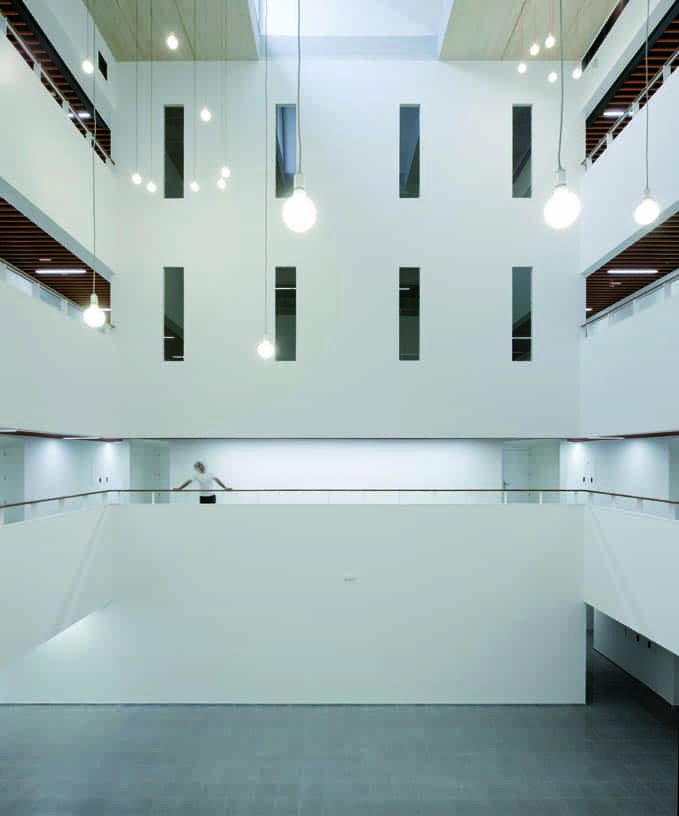Teacher Training School
Spain
The new Teacher Training School shapes the West end of the University of the Basque Country Campus in Leoia. A careful L-shaped composition, where the main body follows the East-West alignment of the entire Campus and the smaller wing chooses to blend in with the existing topography, allows for the general arrangement of the whole complex to be maintained.
The design of the building seeks to reduce operating and maintenance costs while maintaining user comfort
The main building includes the main lecture rooms and offices, whilst the most singular parts of the programme, the workshops and the gymnasium are located in the second volume.Access is generated parallel to the main body and accompanied by a pond sheltered by the diagonal structure of the ground floor.The building’s architectonic design intends to reduce maintenance and exploitation costs while maintaining the comfort of its users. This is achieved through strategies such as the orientation of lecture rooms, the creation of a light regulating atrium, natural ventilation and a solar protection double skin.
Architecture : Design : Education
The design of the building tries to reduce operating and maintenance costs while maintaining user comfortCLIENT:
University of the Basque Country
SCOPE:
Architecture & Engineering Design
Works supervision
CONTACT
César Azcárate ( caa@idom.com )



