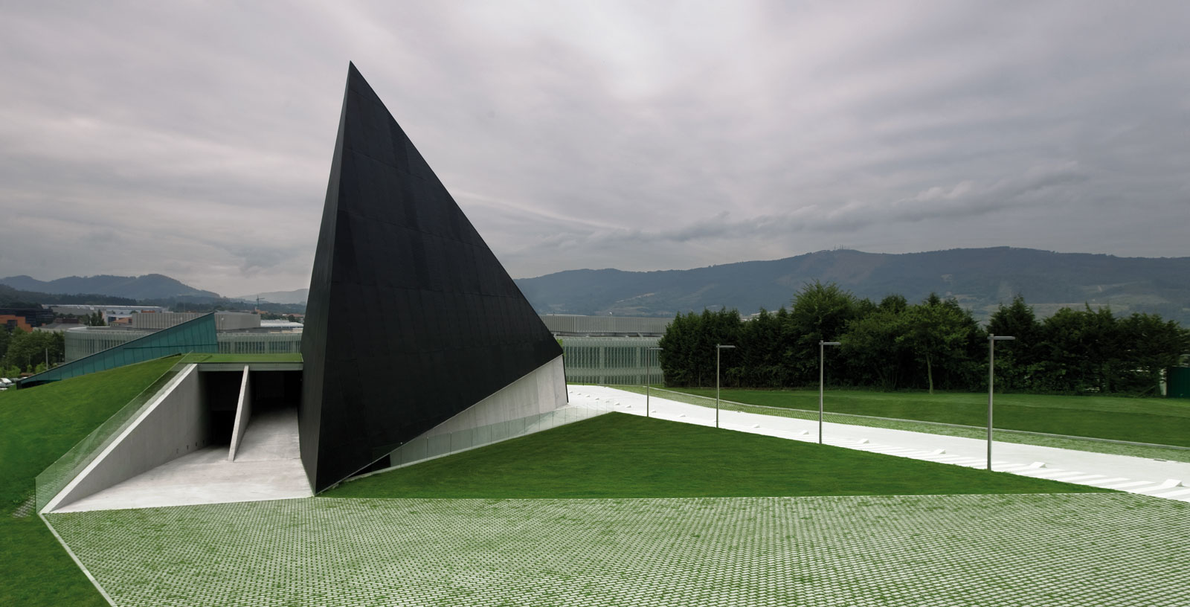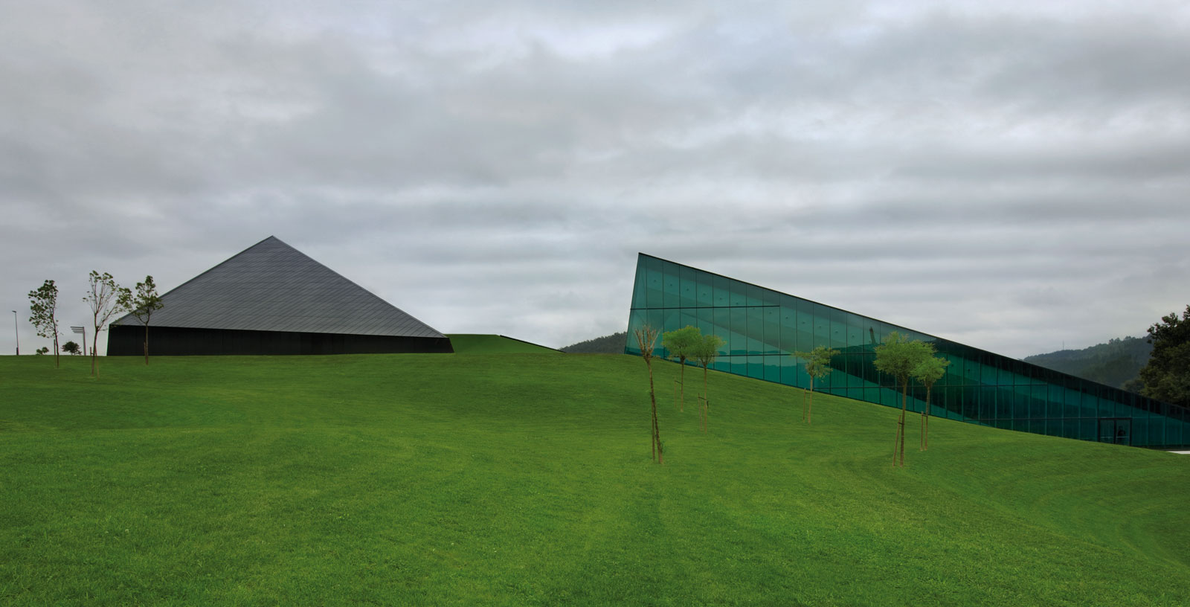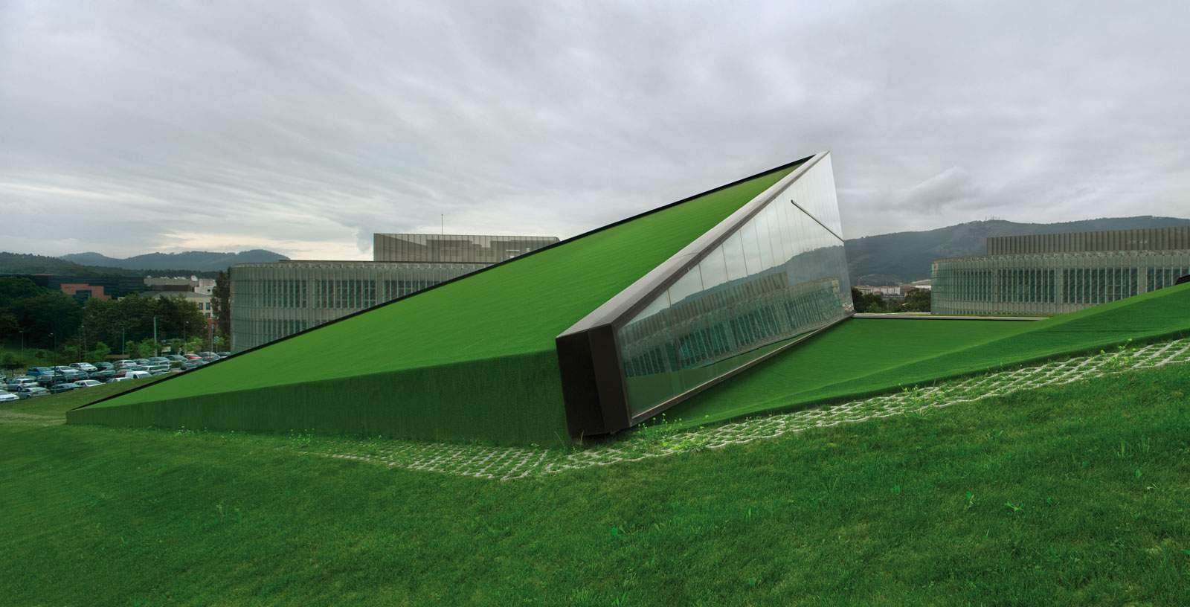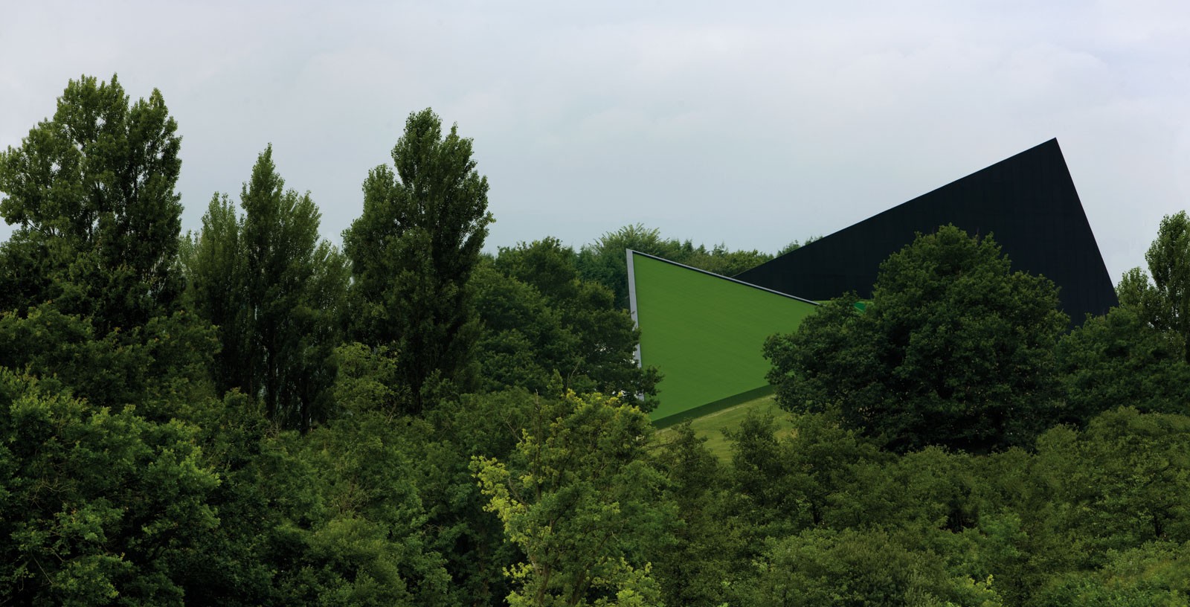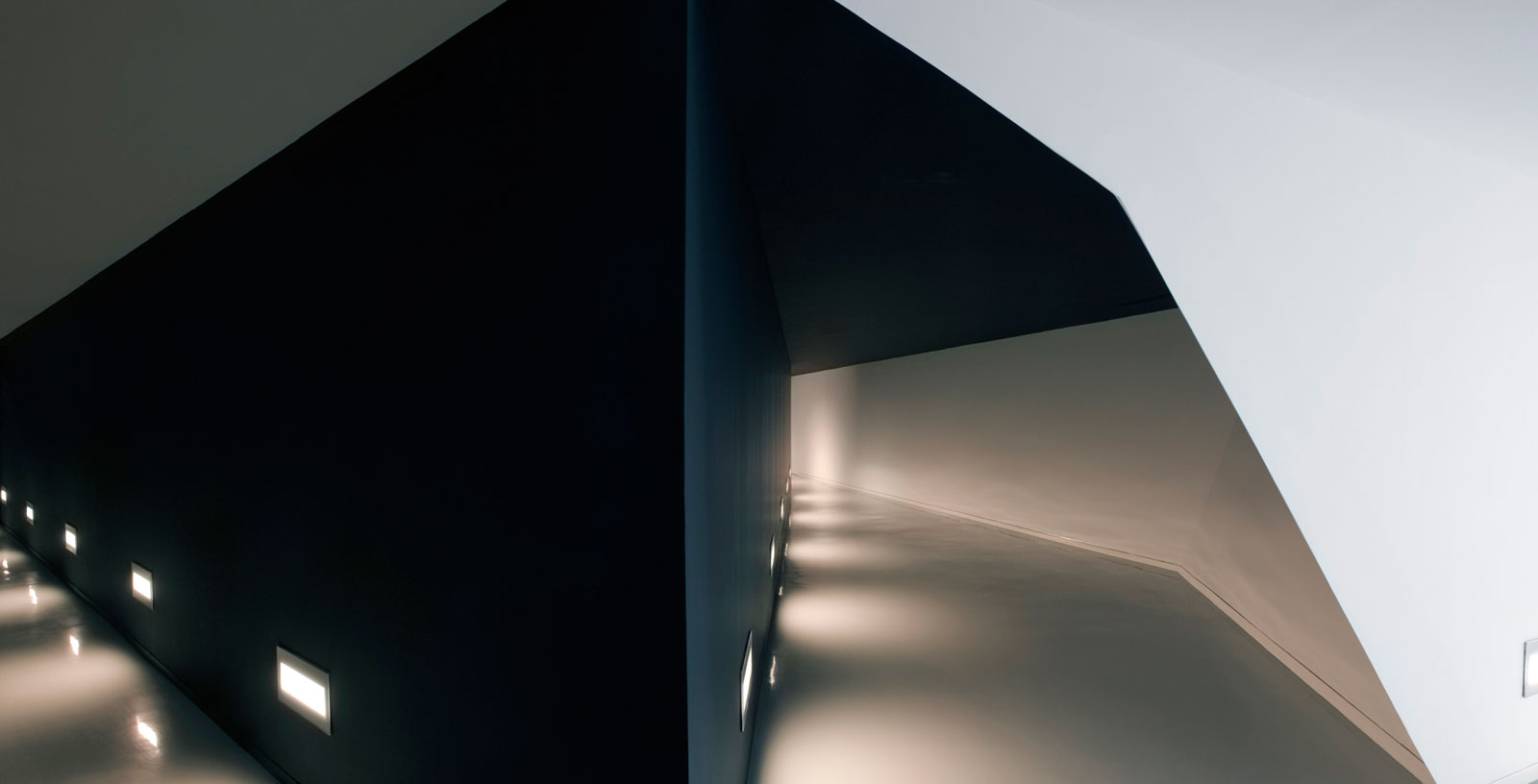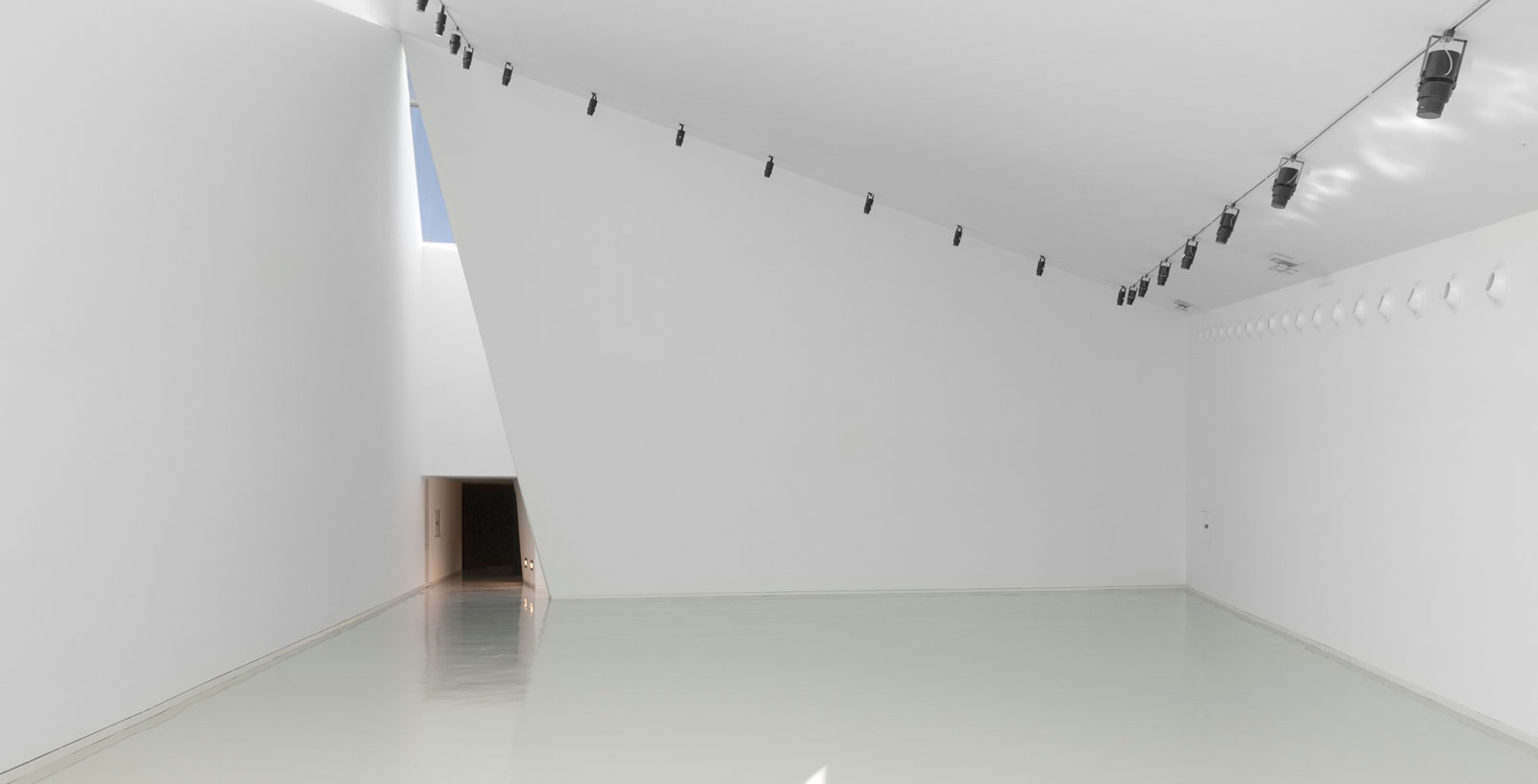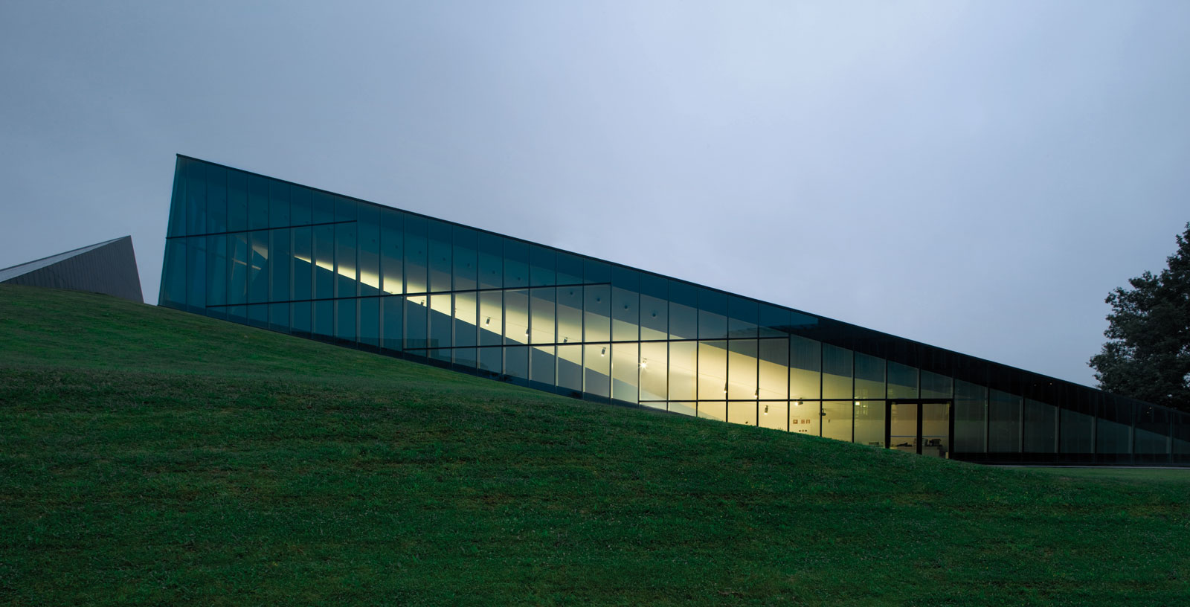BTEK. Technology Appreciation Centre
Spain
The BTEK, which houses exhibition spaces, is conceived as a reference in the landscape formed by two apparently detached pyramidal volumes. The first one is a black construction that rises from the ground, with a solid composition and enclosed by its three metallic façades, its roof being formed entirely by a grid of solar panels.
A commitment to clean and renewable energy
This position in favour of clean renewable energies is also applied to the rest of the building: geothermal installation, materials, exhibit materials, etc. The second construction, in comparison with the first, is formed by two curtain walls and an Astro Turf roof which was conceived as an extension of the ground. The two volumes are imperceptibly connected underground, blending in with the plot and the surroundings. The entrance takes place through the first construction, where a pleated corner reveals the access ramp. As one descends, a metal projection shelters the arrival, welcoming the visitor in.
Architecture : Design : Leisure & Culture
Example of the use of clean and renewable energyCLIENT:
Parque Tecnológico S. A.
AWARDS:
- 2012 -
Second prize - 2012 MosBuild Architecture and Design Awards
- 2011 -
Finalist - AR+D Awards / AR+D
- 2010 -
Finalist - 2010 COAVN Awards - Official College of Basque-Navarro Architects
Winner - 2010 LAMP Lighting Awards
- 2009 -
ArchDaily 2009 Building of the Year - Cultural Category
Architecture Platform 2009 Building of the Year
Finalist - NAN Awards
Honorable Mention - VIII Architecture Biennial of Sao Paulo
SCOPE:
Architecture & Engineering Design
Works supervision
CONTACT
Gonzalo Carro ( gonzalo.carro@idom.com )








