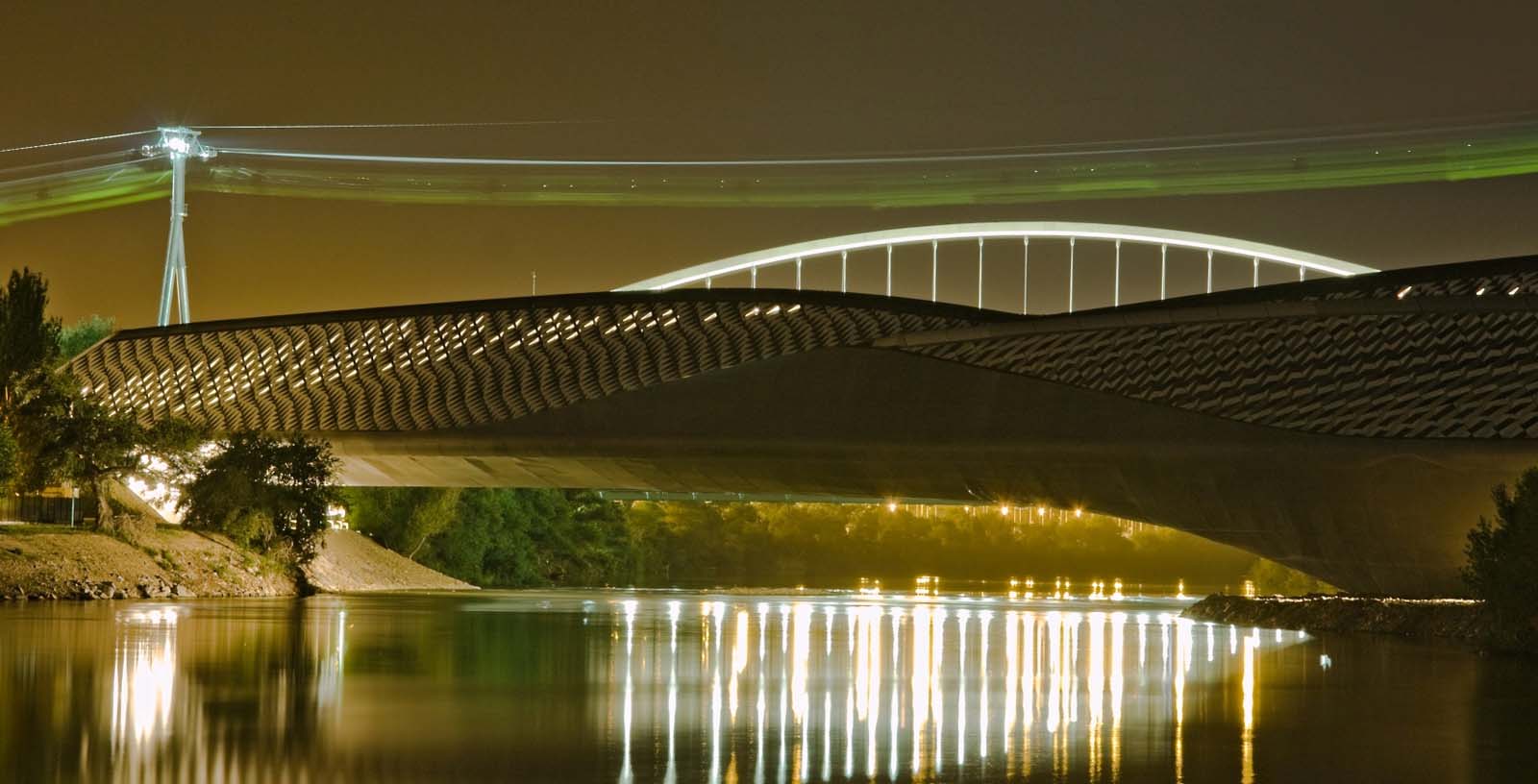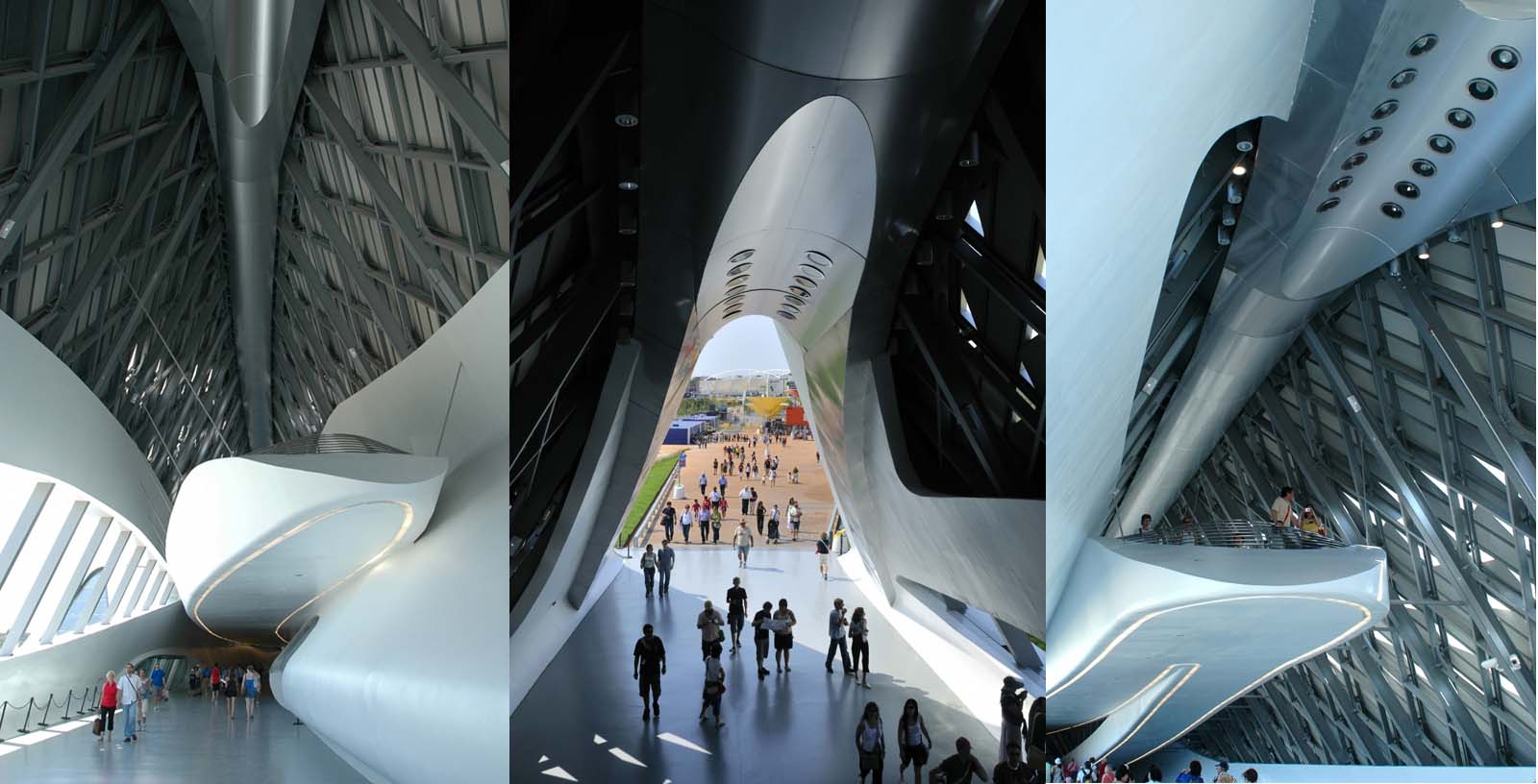EXPO 2008 Bridge
Spain
IDOM collaborated with Zaha Hadid Architects on the project and site supervision of the inner architecture of the Bridge-Pavilion for the Expo Zaragoza 2008.
The building consists of a closed bridge structure with more than 7,000 m2 of exhibition space
The building consisted of a closed bridge structure that encompassed over 7,000 m2 of exhibition area and circulation space, formed by four main zones, defined by the geometry of the roof cladding.
Architecture : Building Physics : Design : Leisure & Culture : Structure
CLIENT:
ZAHA HADID ARCHITECTS
SCOPE:
Basic Architectural Design of the Interior
Works supervision









