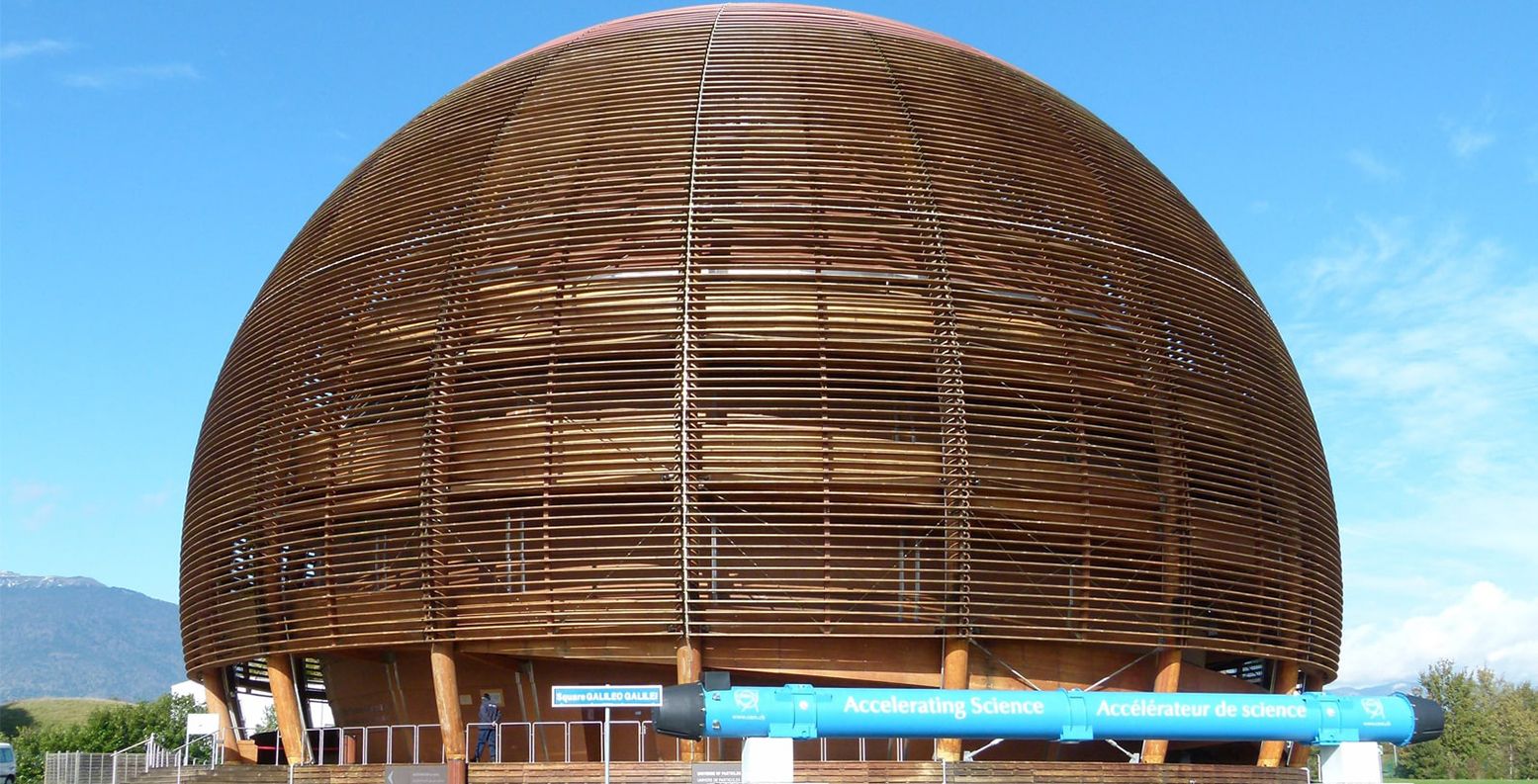Civil engineering for the Linac4 laboratory of particle physics
Switzerland
In 2005, CERN identified the need for the construction of a new proton Linear Accelerator, called Linac4, designed to inject H-ions into the PS booster at 160 MeV and replace the Linac2 which, at that moment, injected protons at 50 MeV. The detailed design of the Linac4 housing structures was carried out by IDOM, together with the previous development of the civil specifications for the tender phase and the technical support during the construction phase.
The civil engineering consisted of one tunnel of approx. 152m long, situated 12m below finished ground level, and one surface building (approx. 100m long by 18m wide). Several concrete ducts connect the tunnel and the building and a concrete structure will provide access for personnel and equipment at the low energy area of the Linac 4 tunnel by means of a lift shaft and stairwell. The existing Linac 2 building will be modified to allow for connection of the new Linac4 tunnel.
Under this framework, the detailed design of the Linac4 housing structures was carried out by IDOM, together with the previous development of the Civil Specifications for the Tender Phase and the technical support during the Construction Phase. In particular, for the construction design, the following works were developed by IDOM: detailed design of the Tunnel-transfer line concrete structure, detailed design of the Low Access Area building (LEAS) and detailed design of the Klystrons building (steel structure building). Static, modal and response spectra analyses were performed in order to design the structures. Structures were designed under Ultimate Limit State (ULS) and Serviceability Limit State (SLS).







