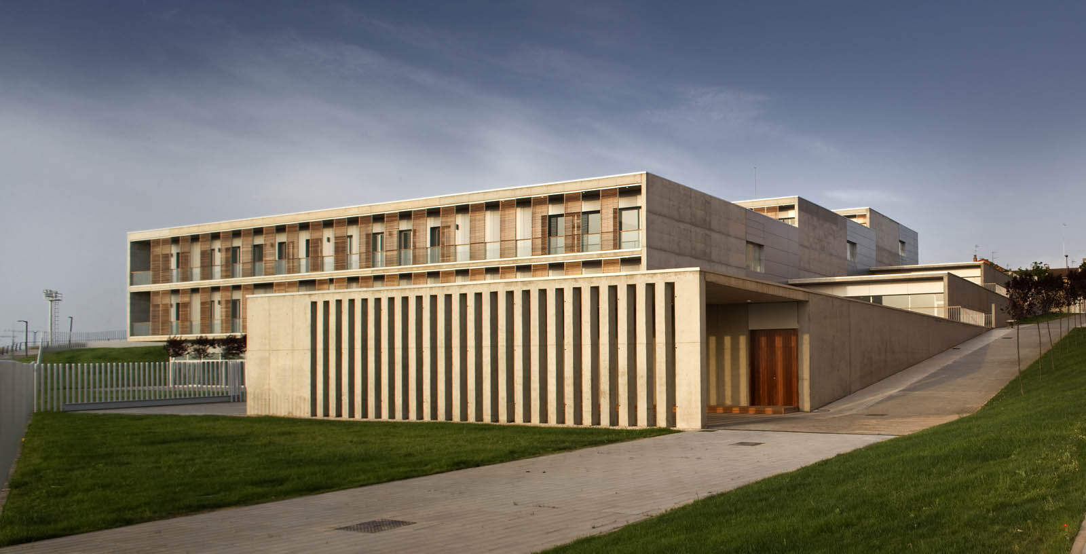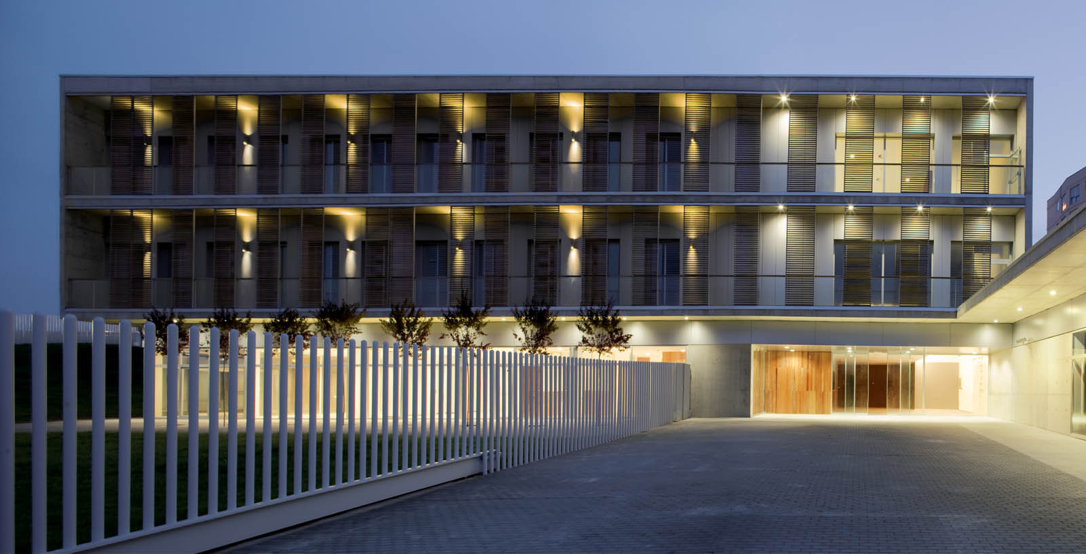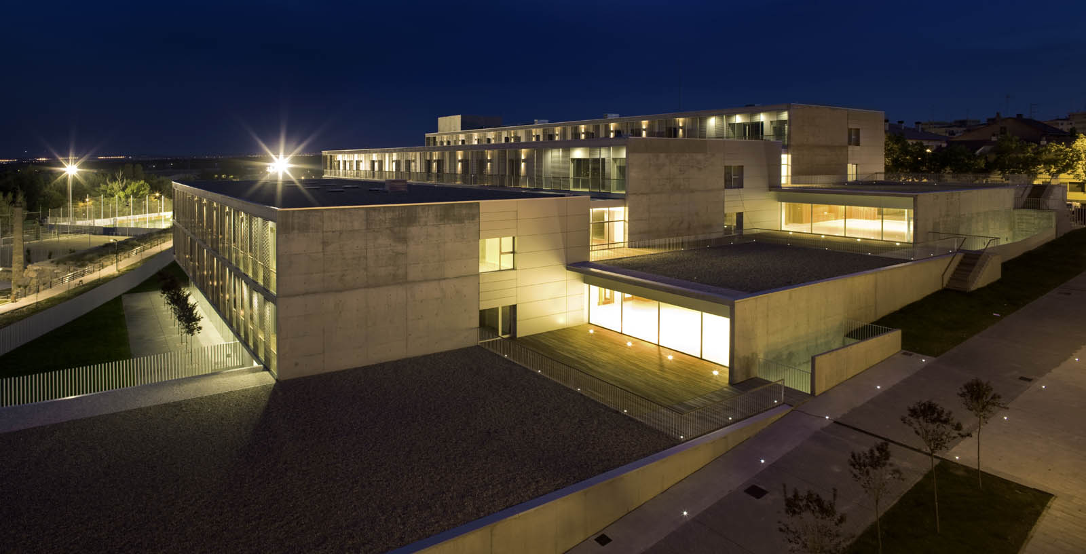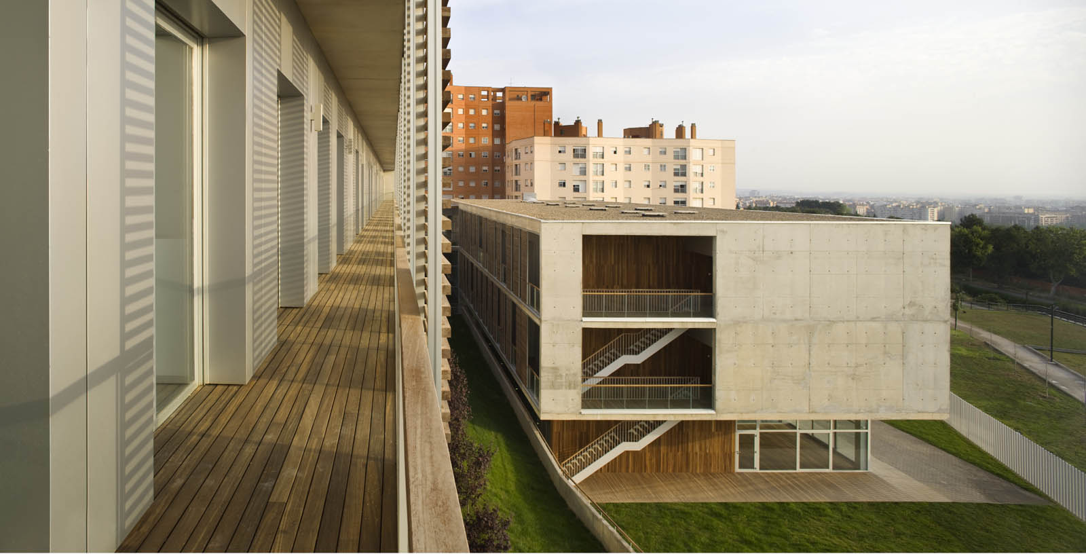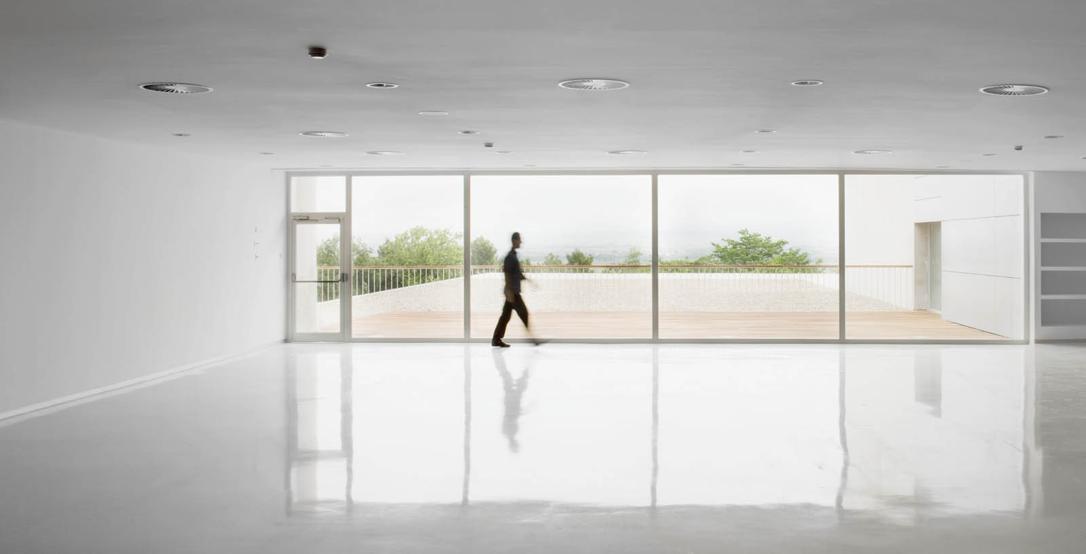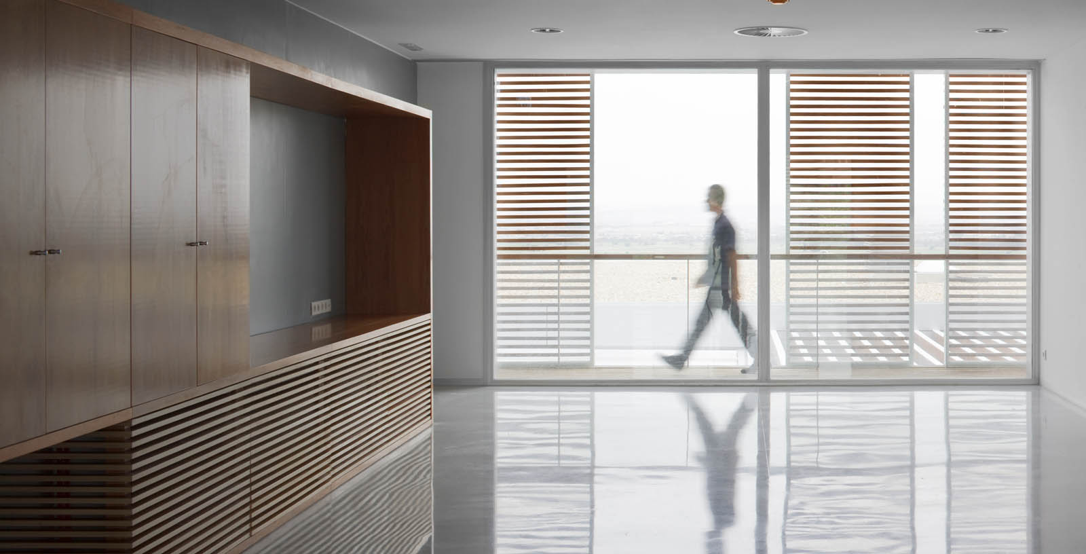Nursing home Elías Martínez
Spain
The Elías Martínez Nursing Home, located in Zaragoza, stands as a benchmark in comprehensive elderly care. Designed by IDOM, the facility includes 210 residential places, a Day Centre with capacity for 30 users, and a Senior Home, all integrated into an architectural environment that prioritizes quality of life, accessibility, and connection with nature.
The design of the complex responds to the site’s topography, descending in a stepped manner to adapt to the natural slope of the terrain. This layout allows for the creation of intermediate gardens between three of the main volumes, which are primarily dedicated to residents’ rooms. These green spaces not only provide natural light and ventilation but also offer residents direct contact with the surrounding environment, enhancing their physical and emotional wellbeing.
The volumes are connected perpendicularly to a fourth, lower and more irregularly shaped body that houses the common areas. The intersections between the different blocks are used to locate vertical circulation cores, facilitating mobility and orientation within the building. Additionally, the gaps between the volumes allow the gardens to extend into the interior, creating a comb-like structure that maximizes the relationship between architecture and landscape.
Inaugurated in 2010 and currently managed by Grupo Albertia, the nursing home is organized in a modular fashion, enabling personalized and specialized care. Each module operates independently, with its own lounges and dining areas, fostering a more familiar and intimate atmosphere. The center offers medical and nursing services, physiotherapy, occupational therapy, and psychological support, along with general services such as catering, laundry, hairdressing, and social and cultural activities.
The Elías Martínez Nursing Home is a clear example of how architecture can actively contribute to the care and dignity of the elderly, creating functional, welcoming, and deeply human spaces.
CLIENT:
Diputación General de Aragón IASS
SCOPE:
Architecture & Engineering Design
Works supervision
CONTACT
Antonio Lorén ( alc@idom.com )








