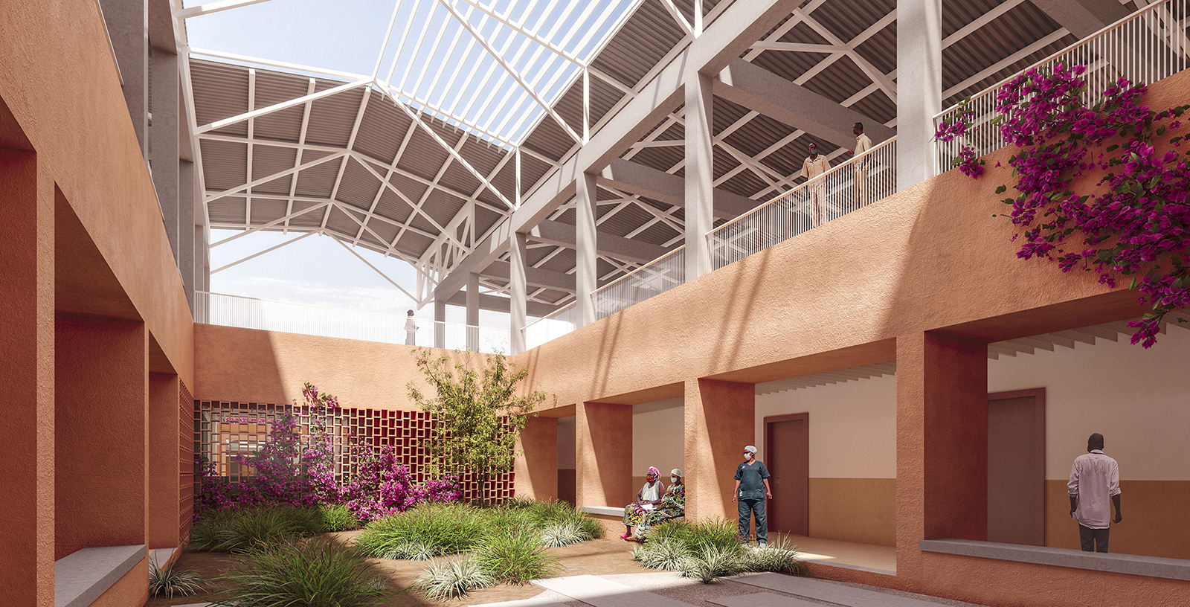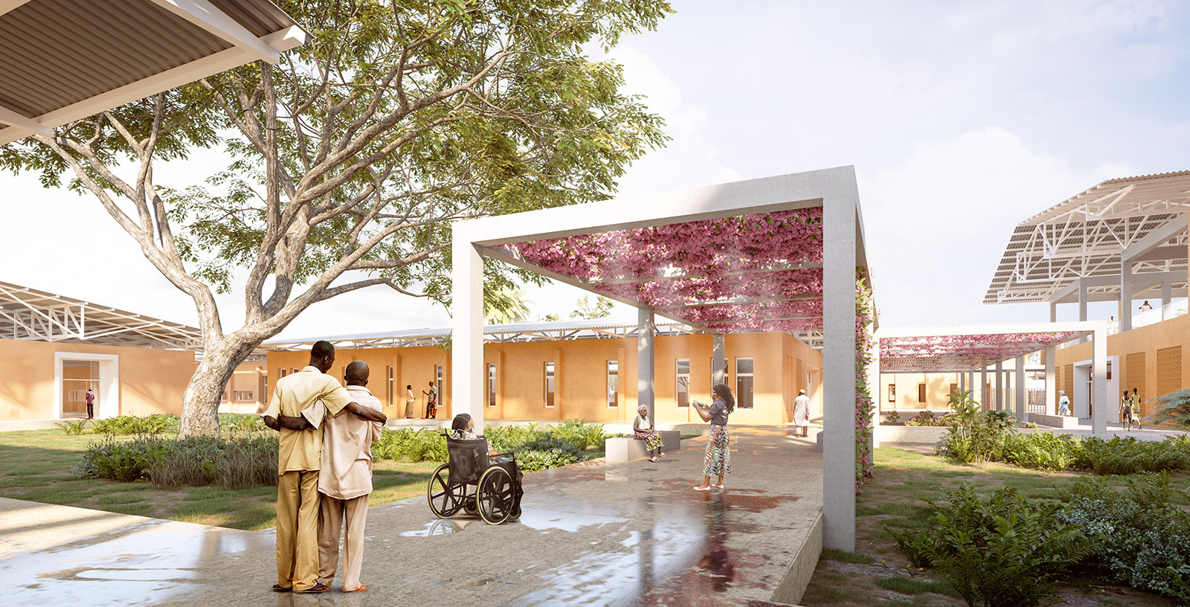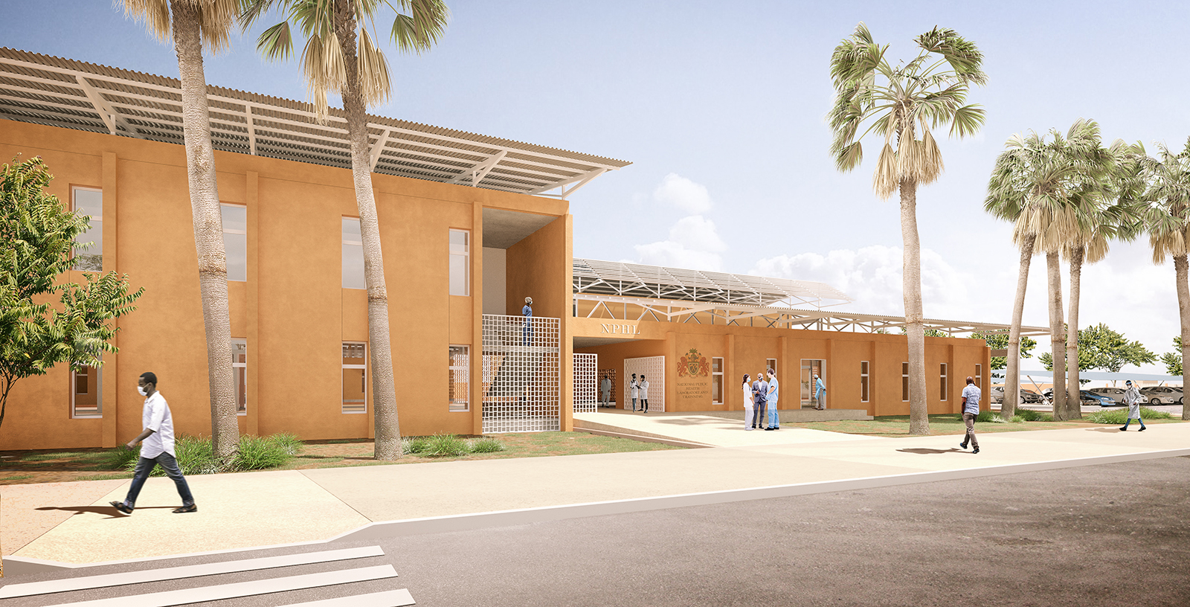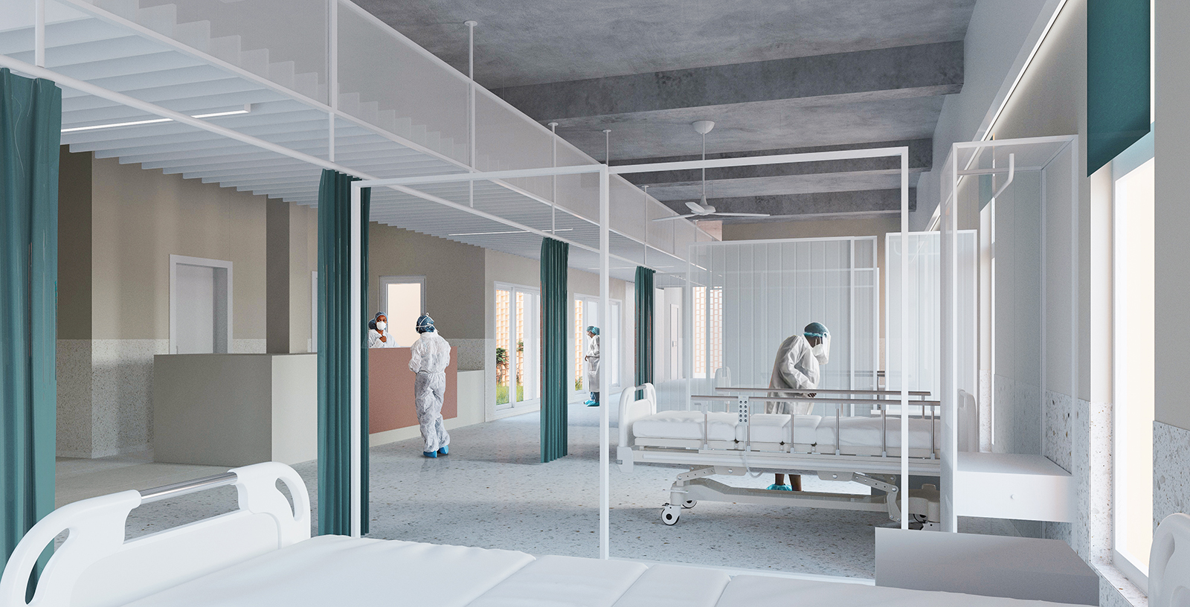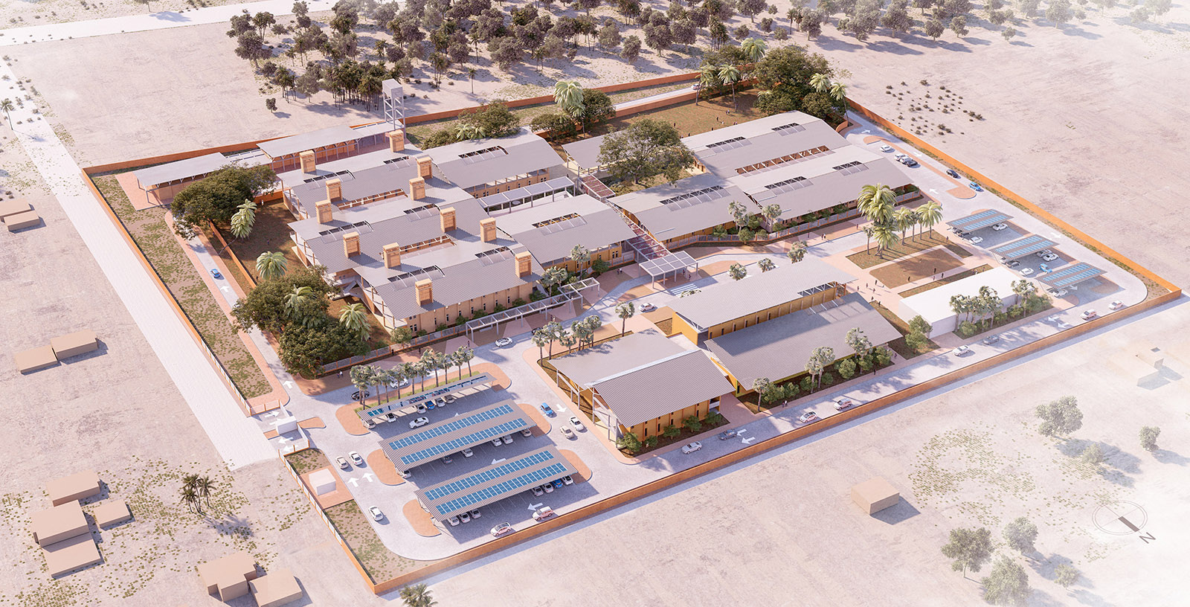National Public Health Emergency Operations Center in Gambia
The Government of Gambia has developed a National Plan for Preparedness and Response to COVID19. The COVID-19 Plan focuses on scaling up and strengthening all aspects of preparedness and response, including coordination, surveillance, case management, communication, and social, psychosocial mobilization, as well as logistics and safety.
The development of a National Laboratory of Reference and an Emergency Treatment Center, with capacity for 84 observation beds and 20 isolated critical beds, has been prioritized. Construction and design are financed by the World Bank. IDOM has been responsible for the design of the project, which has been carried out in a very demanding timeframe.
The project is located in an area called Farato Farms and is the first project of its kind, hospital and academic development of the future. With a total constructed area of about 9,730 m², the health complex includes 4 centers; an Observation Center, Treatment Center for critical patients, National Reference Laboratory and Training Center. These are distributed in different buildings sharing general services such as maintenance, cleaning, laundry, sterilization and common technical facilities.
The project responds to the climate and natural and social conditions of the location. It prioritizes simplicity and speed of construction using materials and systems available in the country. The design considers various bioclimatic strategies to achieve, at the same time, energy efficiency and comfort for users. The passive measures studied consist of the solar protection of the openings, facades and roofs, the careful study of natural lighting, and the enhancement of natural ventilation through solar chimneys that ensure a significant increase in air renewals each hour, fundamental in buildings for the treatment of infectious diseases such as COVID. A pleasant natural environment has also been sought that favors the recovery of patients with an interior patios and a large central space with local vegetation, contributing to maximizing the use of natural light.
CLIENT:
Ministry of Health. Republic of The Gambia
SCOPE:
Architecture & Engineering Design
CONTACT
Bassam Nory Alhassani
Pablo Elorz Gaztelu







