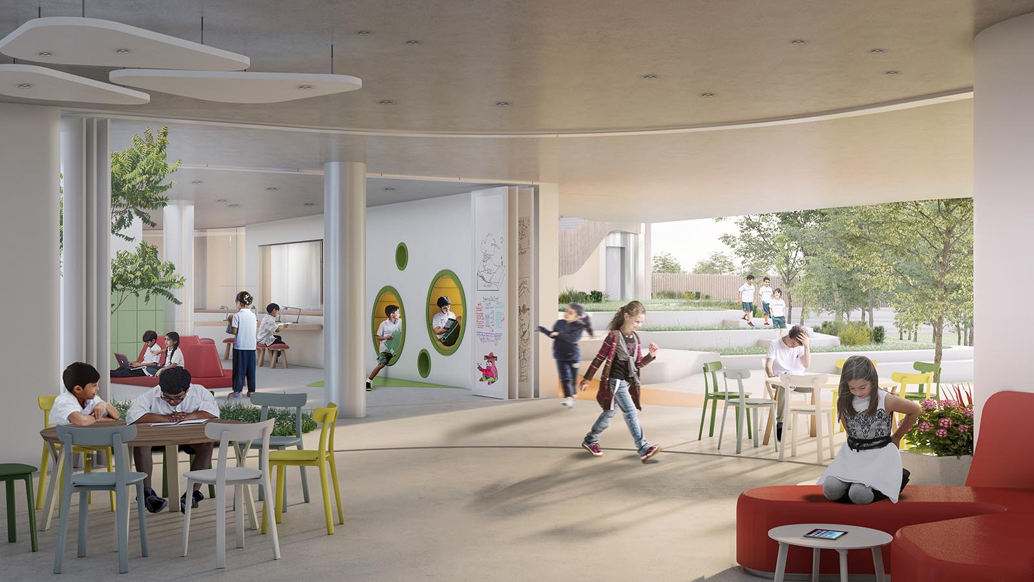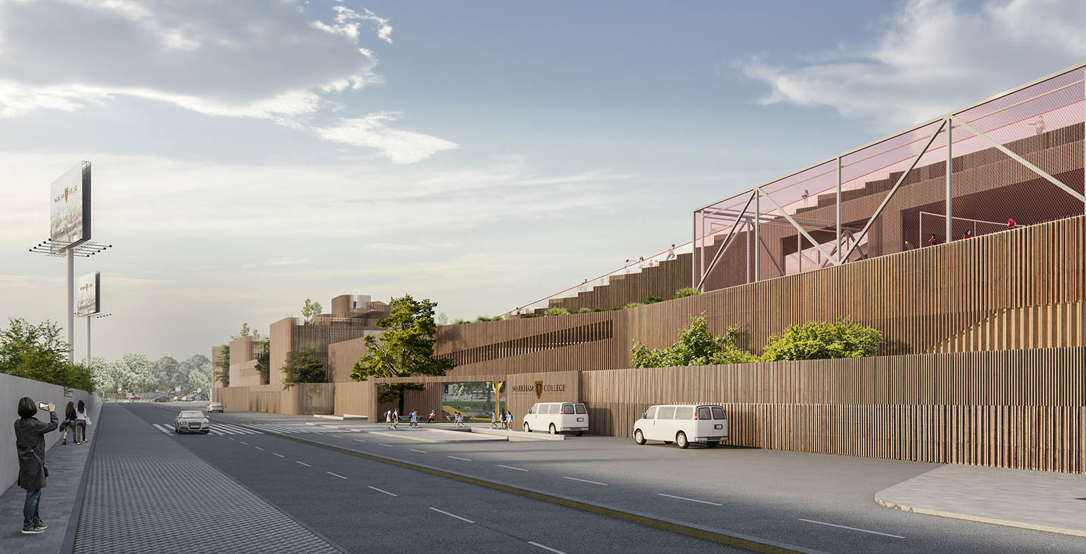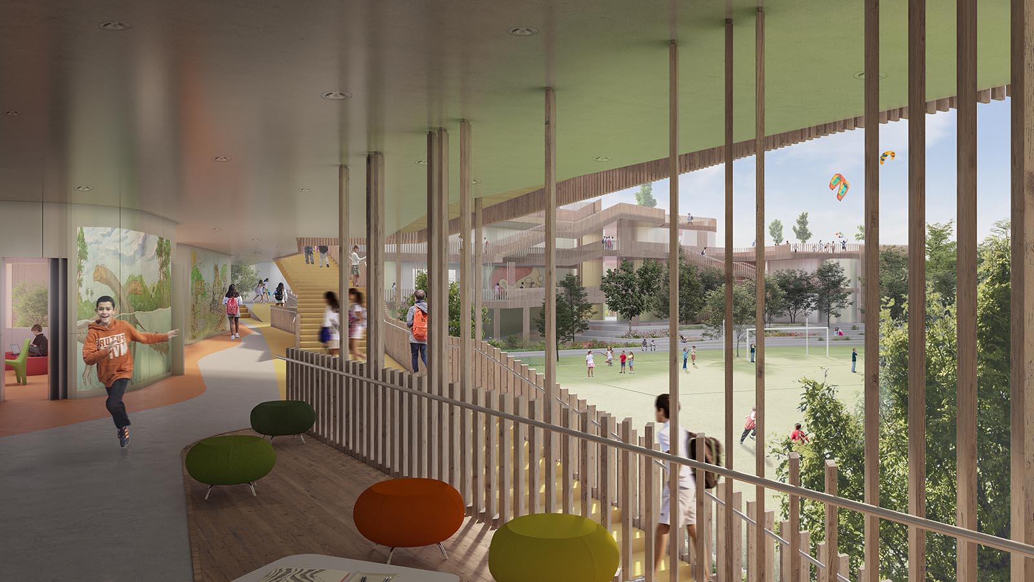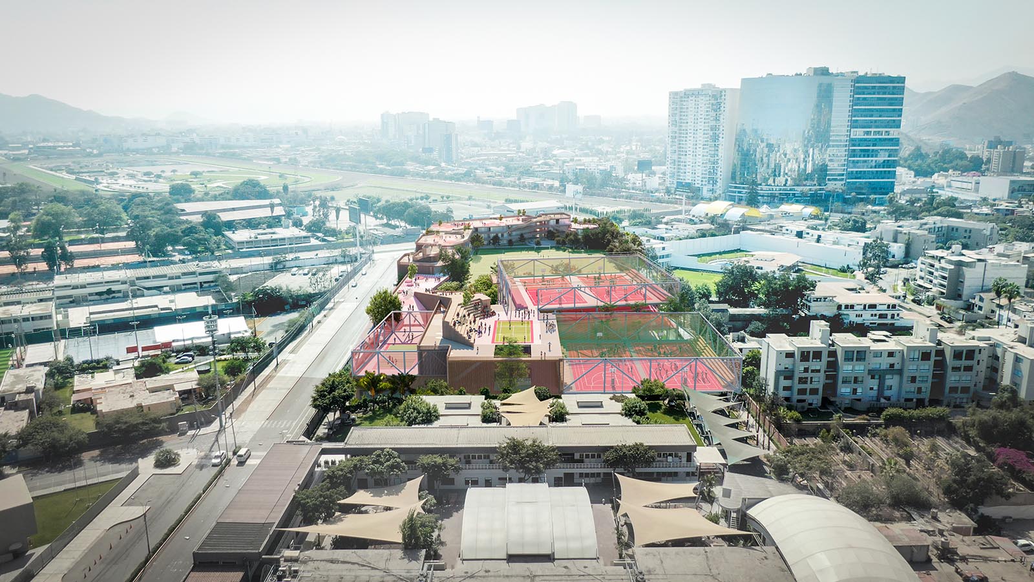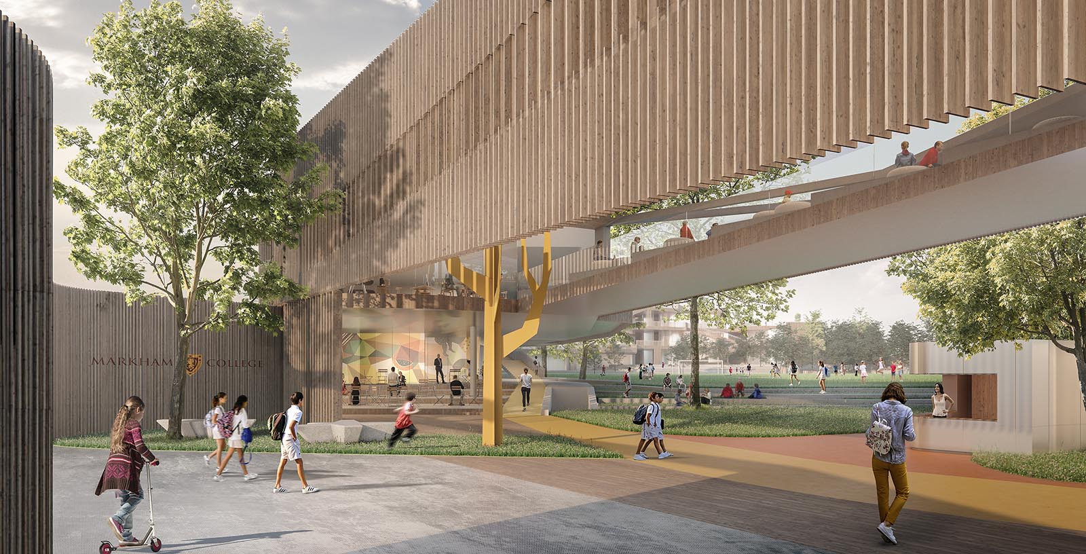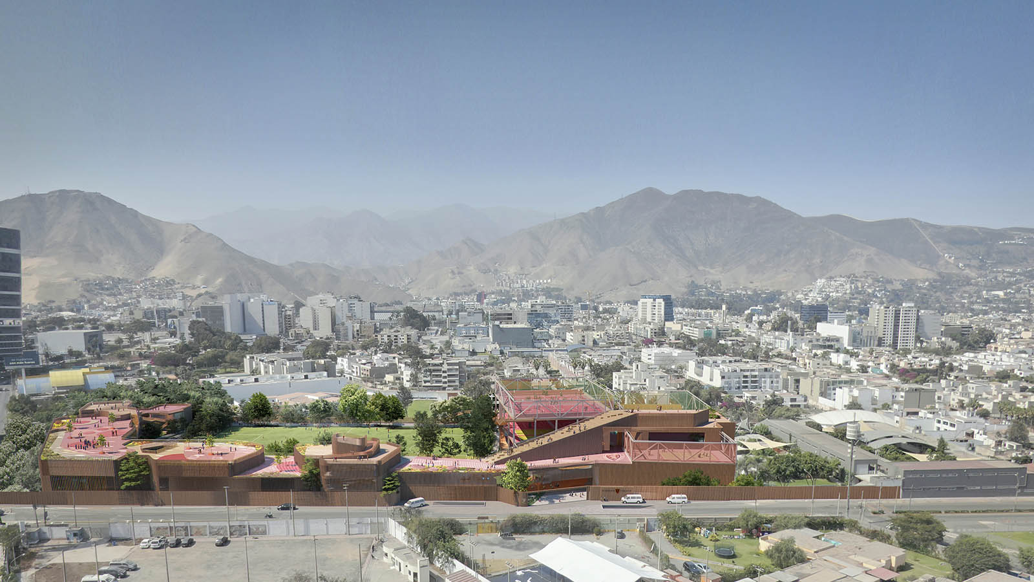Markham College Elementary School
Peru
Markham College, a leading school in Peru, focused on bilingual and international education, launched a competition for the design and construction management of a building for primary education. The proposal presented by IDOM, in collaboration with the Danish studio Rosan Bosch Studio, was the winner.
The design is conceived as a learning landscape that develops the potential of each student, in an environment where the acquisition of knowledge and nature go hand in hand. Flexible units, natural ventilation, mobile elements, folding walls and the diversity of spaces for breaks are part of the design proposal of a school prepared for the unexpected.
The use of natural materials and extensive vegetation allows nature to enter and leave the building and the exterior and interior to merge.
Sustainability is one of the cornerstones of the design strategy. The proposal will involve construction with almost zero energy and a zero net carbon footprint, while integrating local, reused or recycled materials.
Architecture : Design : Education
The project includes flexible units, natural ventilation and the diversity of spaces for breaksCLIENT:
Markham College
SCOPE:
Architecture Project
Works supervision
CONTACT
Manuel Andrades








