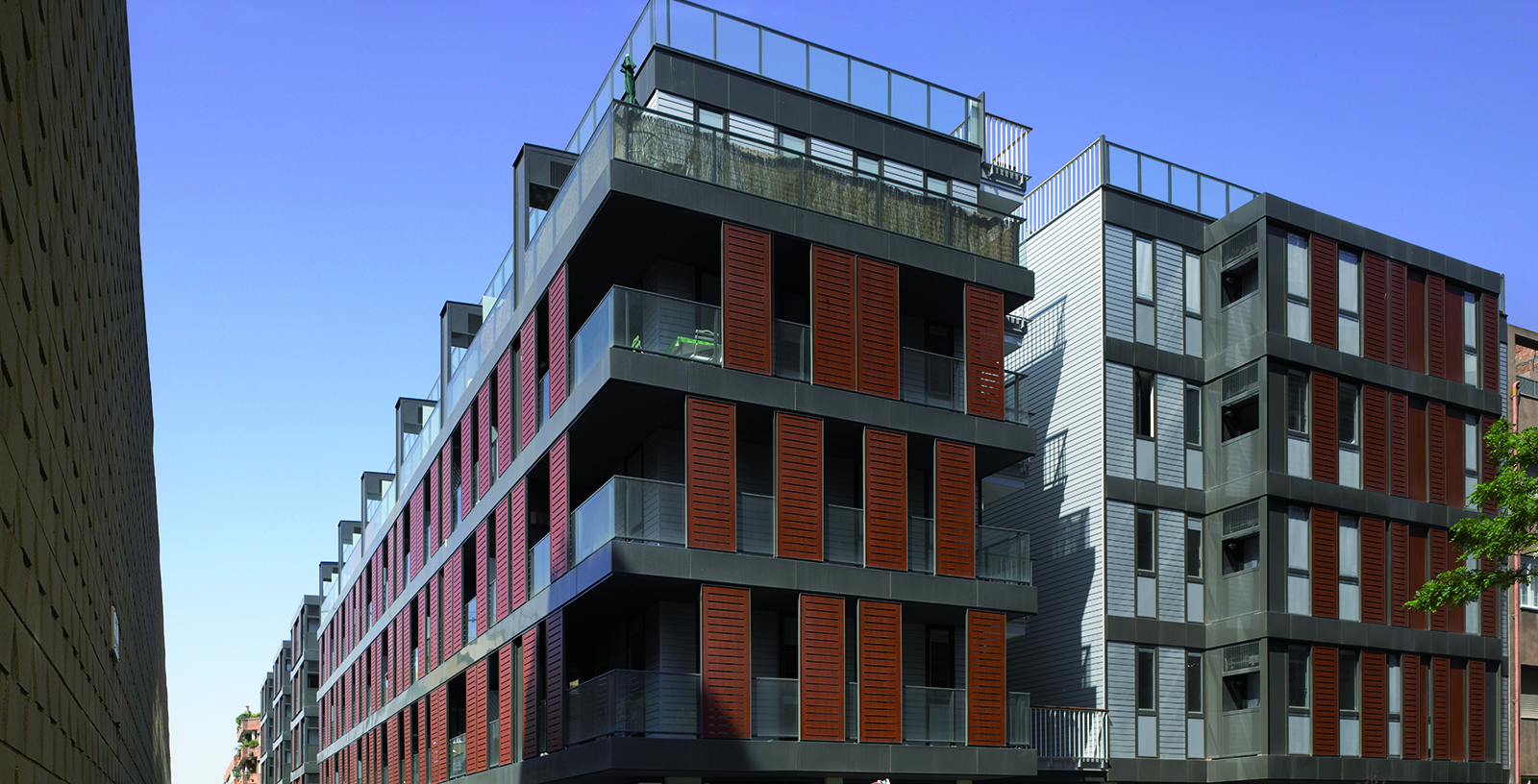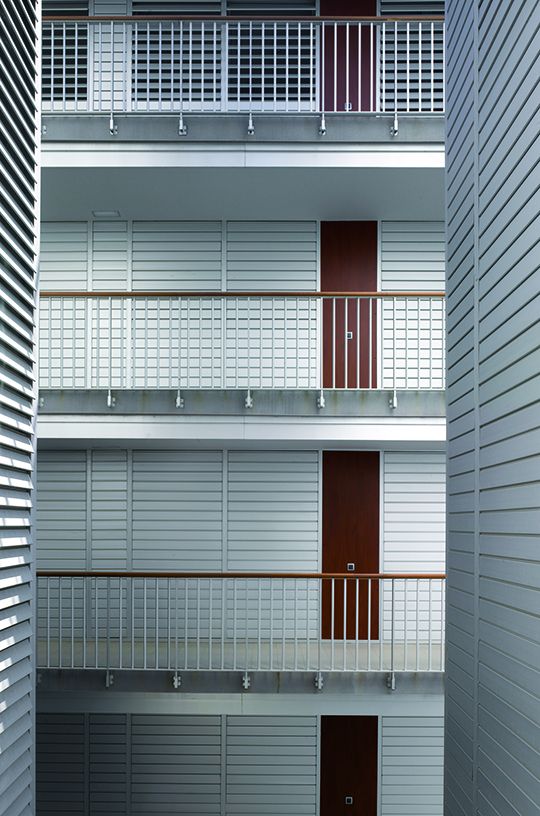ApartHotel BCN Montjuic
Spain
The ApartHotel building includes mixed uses: 93 apartments, 60 rooms aparthotel and offices. The ground and mezzanine floors collect the building as a plinth at street level comprising the ApartHotel. Above them the apartments and offices are resolved in two parallel pieces, separated by a void in which the exterior walkways create the access to each piece. Thus, each apartment has a double façade that guarantees good lighting and cross ventilation.
CLIENT:
ROBECO INVEST
SCOPE:
Architecture & Engineering Design
Project and Construction Management
Works supervision
CONTACT
Javier Pérez Uribarri ( jpu@idom.com )








