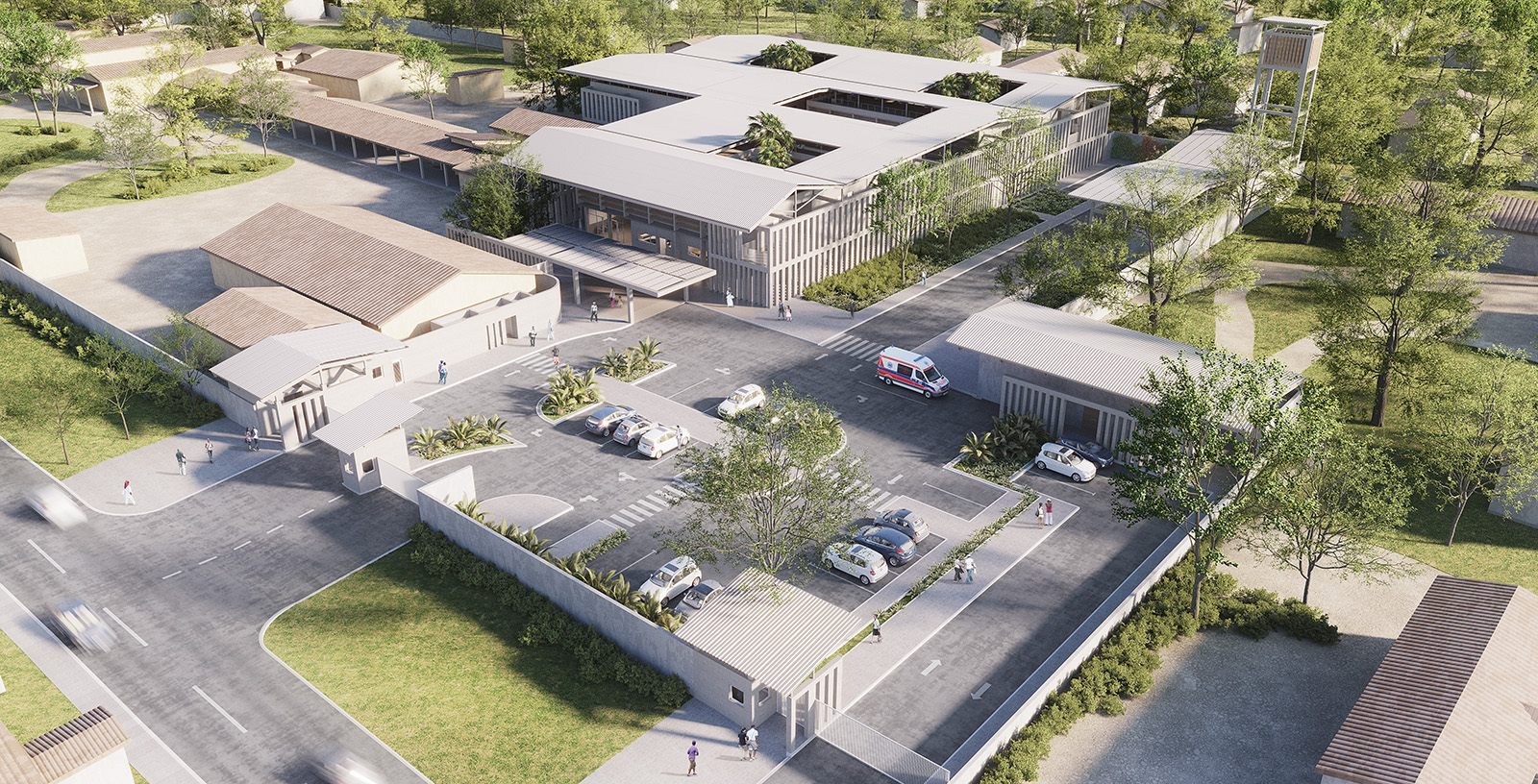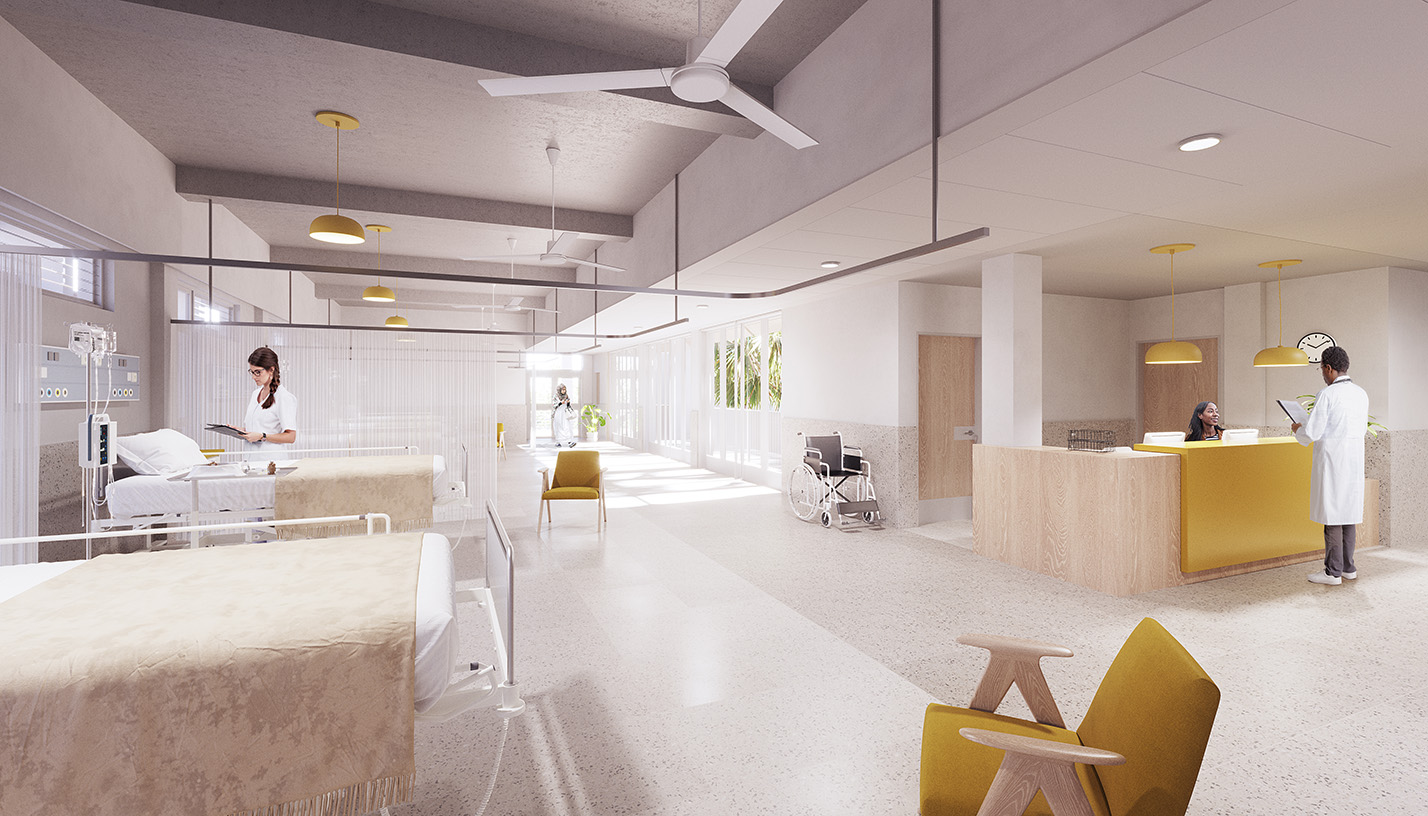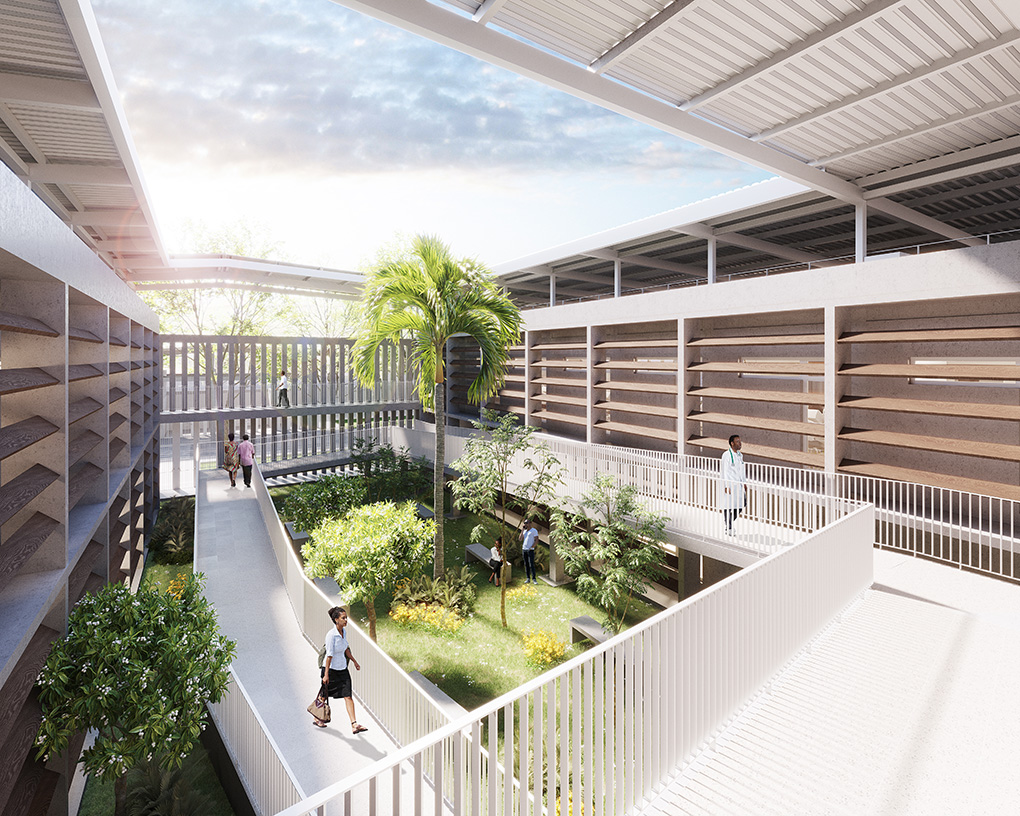New isolation, treatment, and intensive care unit at Lungi government hospital, Sierra Leone
Africa
The project for the new isolation, treatment, and intensive care unit at the Lungi government hospital responds to the city’s and the country’s need for an emergency centre for the detection and treatment of COVID-19 and other communicable diseases. It is integrated into the existing Lungi City Hospital and complements its functions to meet these needs.
The proximity of the centre to the international airport also makes it the reference centre for the detection of the disease in visitors to the country.
The centre consists of four modules connected to each other by a protected external circulation. Each module has two floors and each of them works together, on the same level, with the rest of the modules.
Module A on the ground floor houses the main entrance and patient admission as well as the administrative part of the centre. Module B contains, on the ground floor, 6 isolation and intensive care rooms. On the first floors of these two modules are the observation wards with a total capacity of 20 beds.
Modules C and D contain clinical and non-clinical services to support the centre’s activities. Module C houses the laboratory, kitchen and some technical spaces. Module D houses the X-ray centre and other complementary spaces such as the changing rooms and the canteen. Outside the main building, other complementary modules contain the morgue and the technical area.
An essential aspect of the design has been the integration of natural spaces in the form of landscaped and manicured courtyards that bring patients closer to nature during their recovery time. In the central courtyard garden is the vertical circulation in the form of a ramp for the use of patients, stretchers and transport of materials and equipment.
The main building is protected by a double envelope designed to improve energy efficiency. This design strategy optimises the use of air conditioning equipment in the centre.
The ventilated roof is a key element in passive protection as it minimises solar incidence. In addition, it establishes an architectural link with its surroundings, as it has been designed following the existing language of the gable roofs of the existing hospital buildings.
The outer skin of the building envelope not only plays an important role in the passive protection and ventilation of the building, but also unifies the modules of the main building and gives them their architectural identity.
The design of the project has taken into account the difficulties of construction in the country and the constraints of equipment procurement and maintenance. Simple techniques and uncomplicated details have been designed, using available or readily available materials to facilitate the construction process. These issues were paramount in this case as one of the premises was that the construction should be fast and sustainable.
Architecture : Design : Health
SCOPE:
Architecture & Engineer Concept
Basic Design
Medical equipment project
Schematic and Detailed Design










