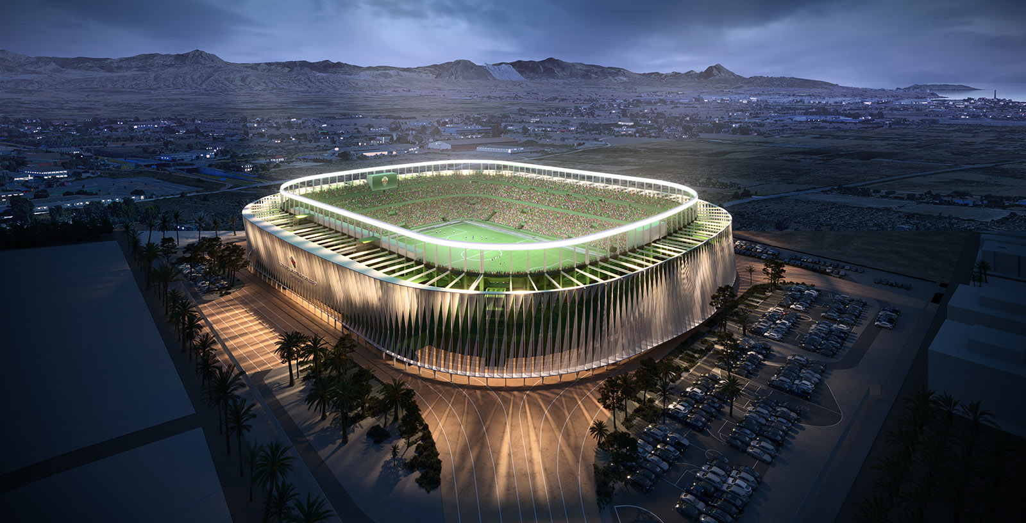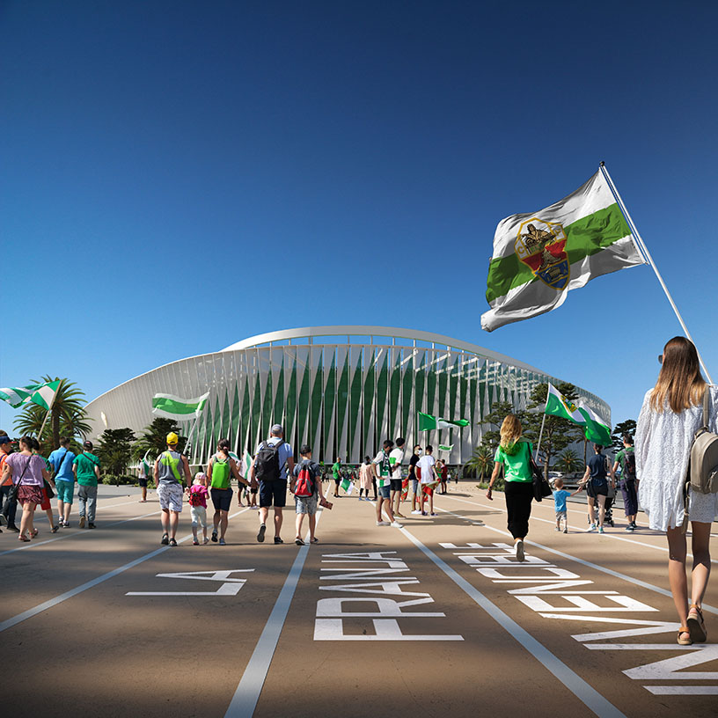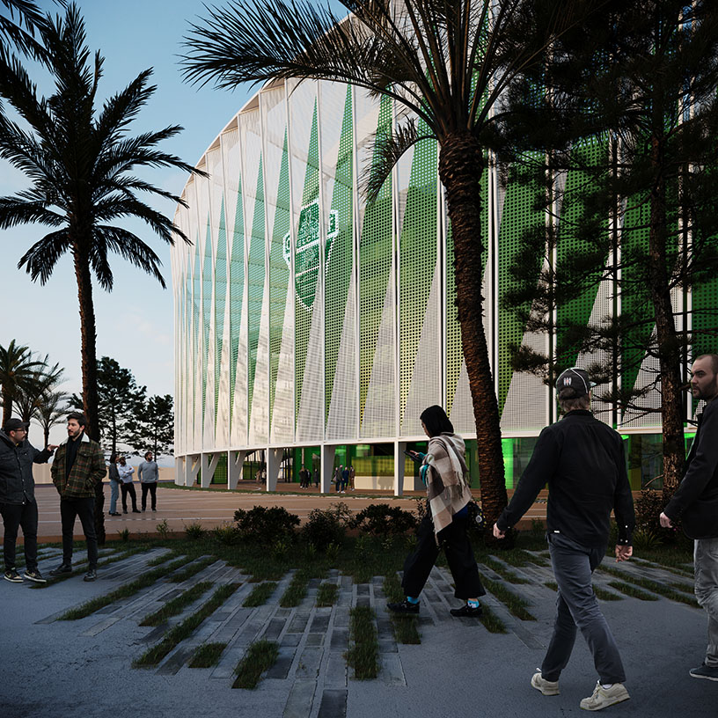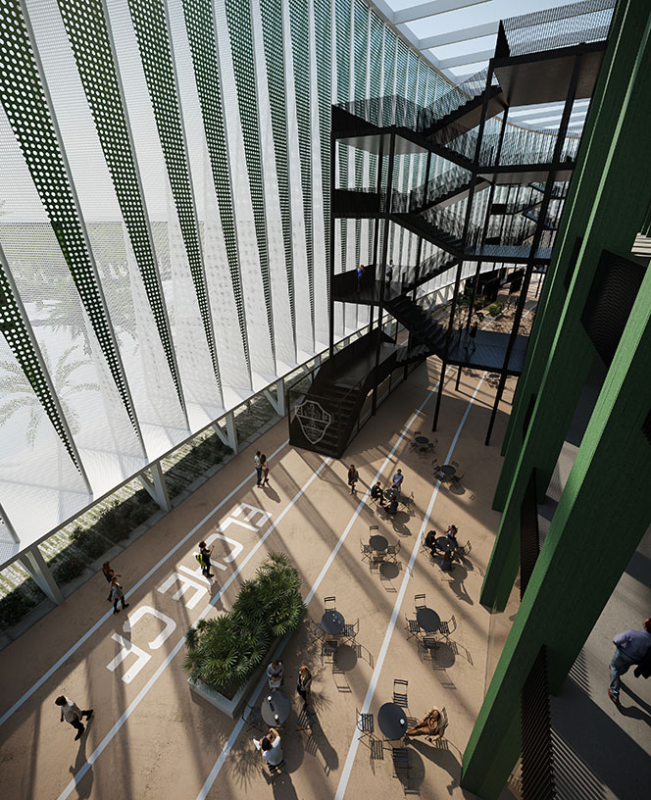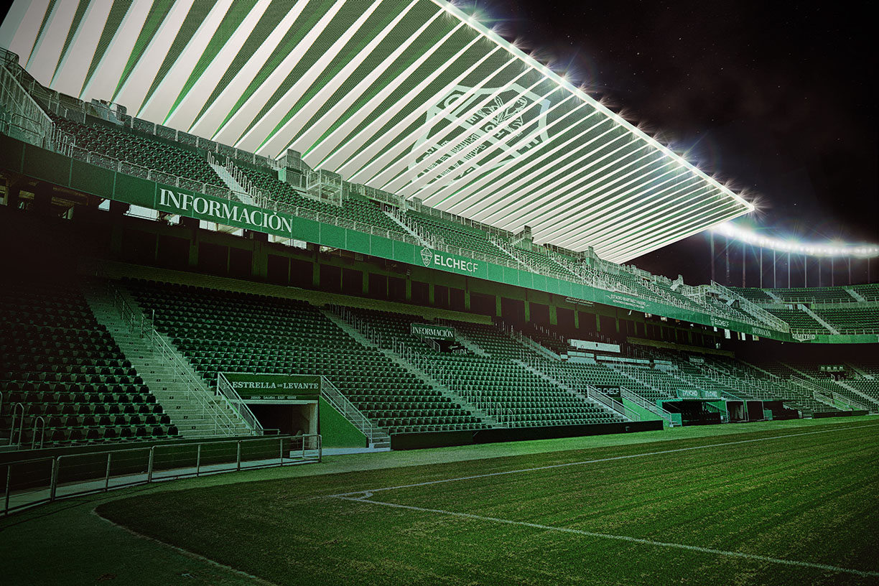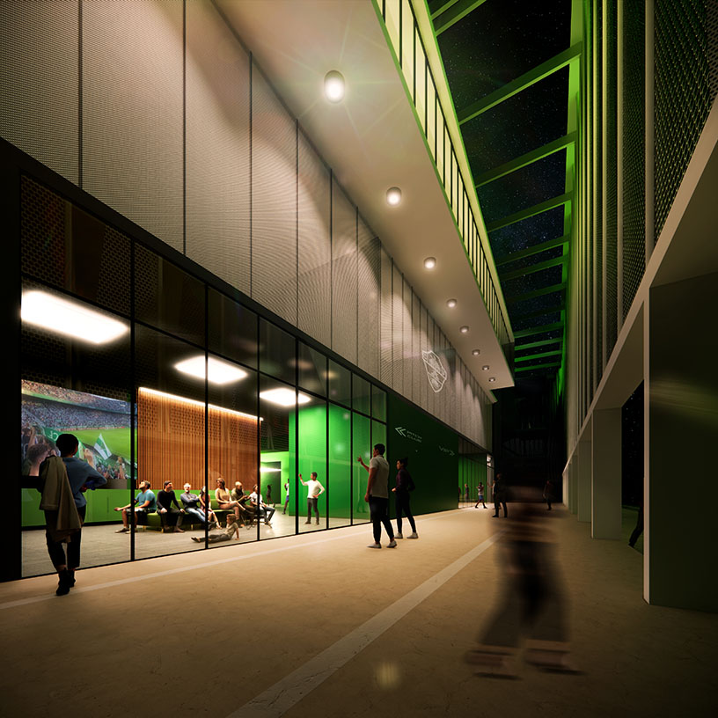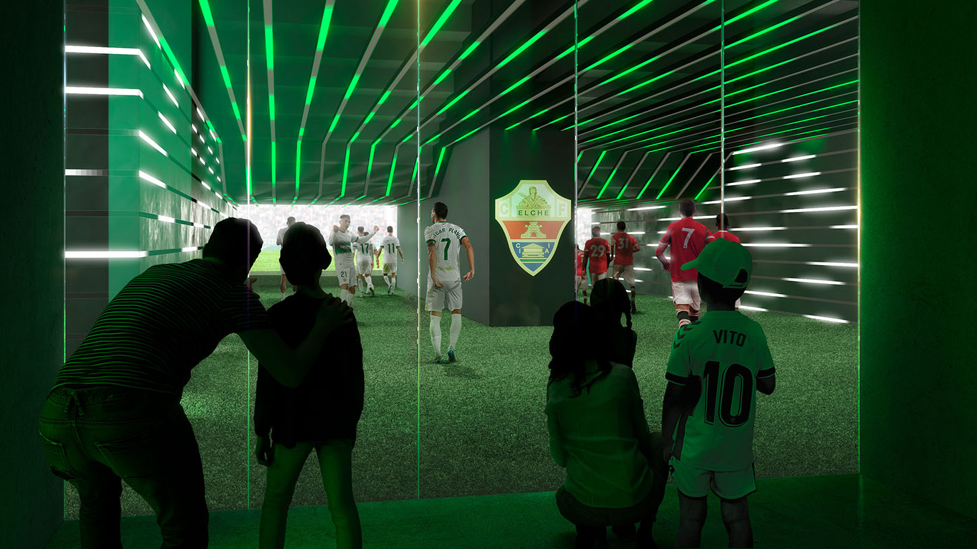New Martínez Valero Stadium
Spain
In order to adapt to the new times, Elche FC wanted to renew the image of their stadium. That is why they contacted us.
Our proposal went one step further, with four main objectives:
1.- The rearrangement of interior spaces.
The redevelopment of the interior of the stadium is designed to improve operational aspects. It will also allow for new uses of the stadium. A re-arrangement of the internal flows is proposed. A new internal parking area, a new media and press access and a new main reception giving access to the improved hospitality services generated on the upper floors.
2.- Recovery and enhancement of built heritage.
The Martínez Valero Stadium, built in 1976, has a long tradition and a great success. It’s been adapted to the times with recent improvements. The proposal highlights its historical aspect, recovering the essence of the original project and establishing a dialogue with the contemporary intervention.
3.- New façade, the new face of an historic building.
The representation of the city of Elche and the province in the most important sports competitions continues with the creation of a new external façade of the stadium, giving it a much more contemporary look and a very representative image.
The result is a dialogue between two complementary architectures: the original rationalist structure, responsible for the definition of the stands, entrances and circulation areas, and the contemporary intervention, a new skin with a light and airy character that envelops the stadium and identifies it for the visitor or television viewer.
The skin, formed by twisted white elements, creates a transparency in its central area, allowing the green inside to breathe, creating La Franja, which projects the identity of Elche into the new stadium. The project is completed with the creation of a roof for the main stand.
4.- A new urban infrastructure, active every day of the year.
The layout of this outer skin also allows the creation of a new atrium, reinforcing the link between the stadium and its surroundings. The urban development will create a new living space for the neighbourhood and the city of Elche, which will encourage daily activity, the creation of new green spaces, leisure and sports activities for the community and create synergy through the expansion of Elche CF’s economic activity.
Work will begin in 2025 and the stadium renovation is expected to be ready for the 2026-2027 season, coinciding with the club’s 50th anniversary.
Architecture : Design : Sports & Events
CLIENT:
Elche FC
SCOPE:
Architectural and Engineering Design
CONTACT
César Azcárate ( caa@idom.com )
Diego Rodríguez ( diego.rodriguez@idom.com )








