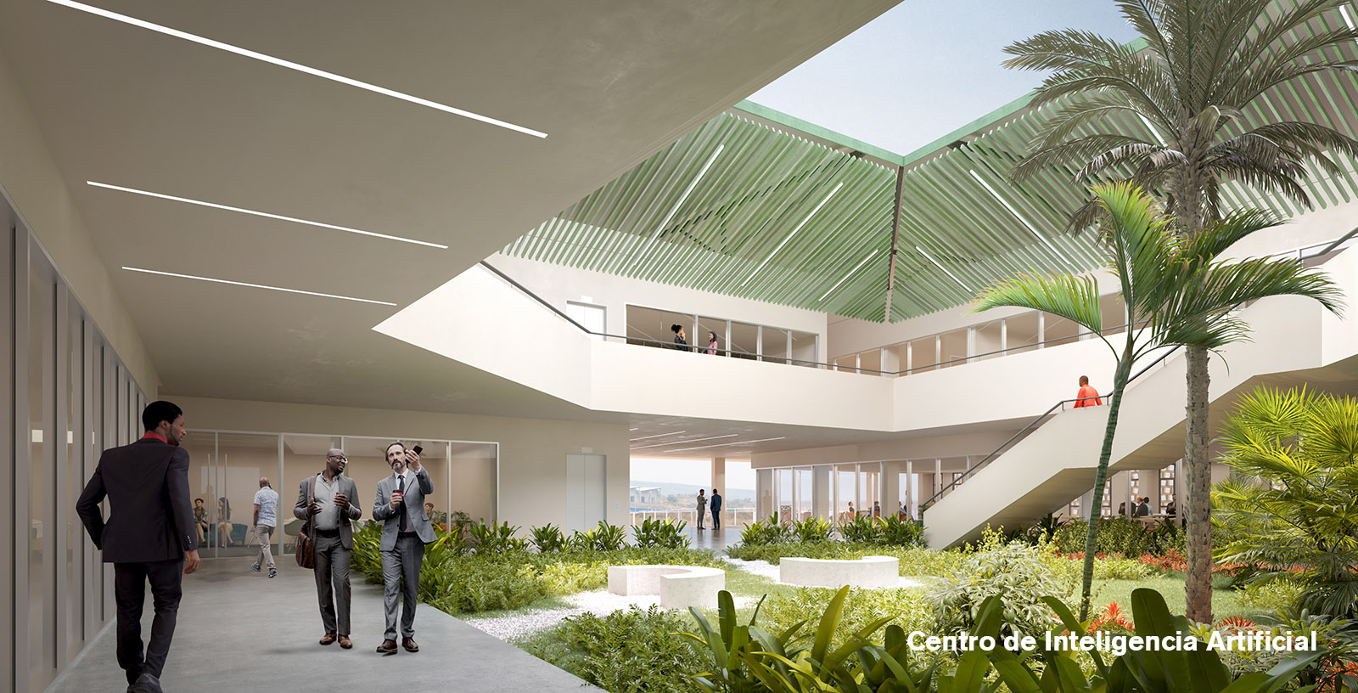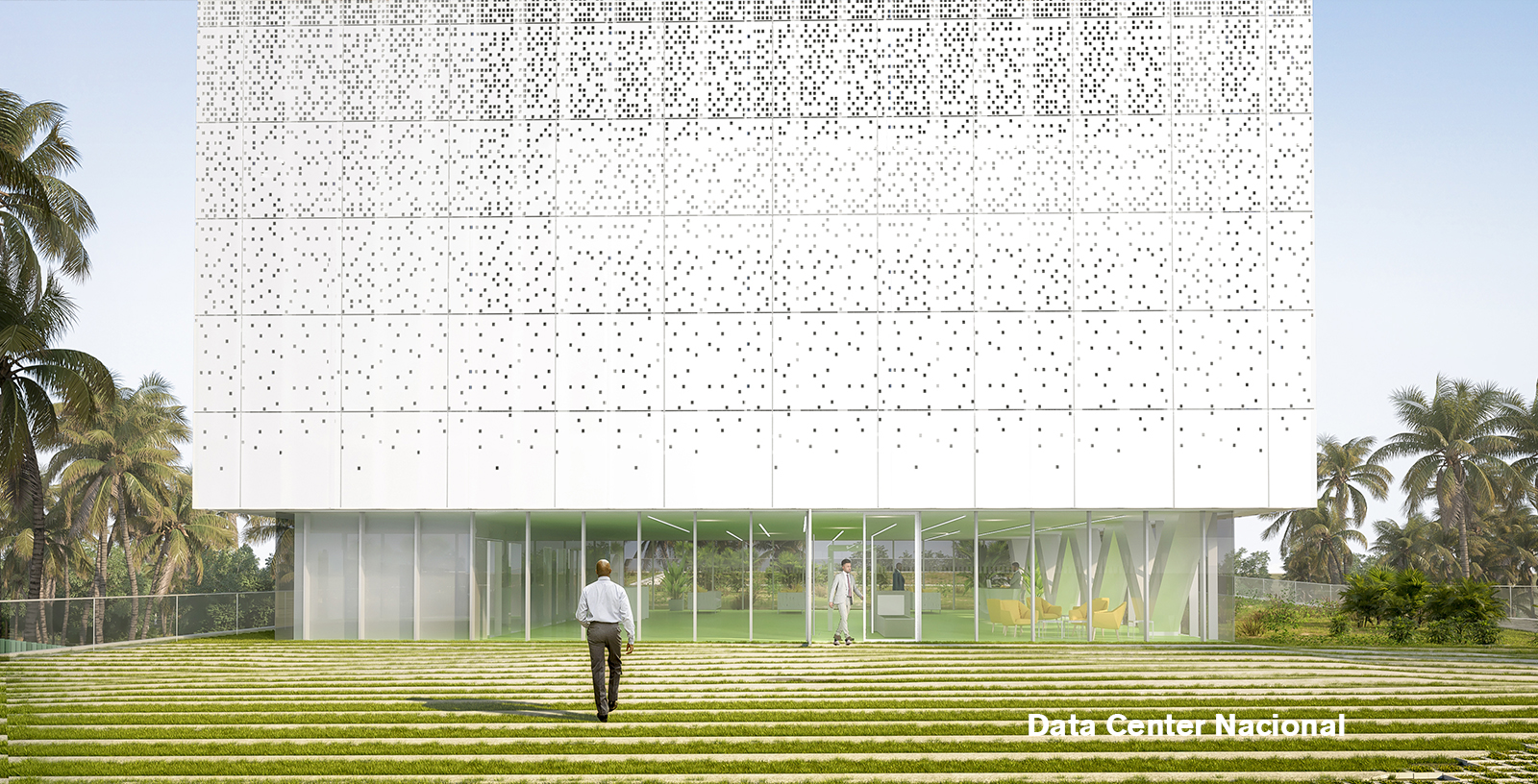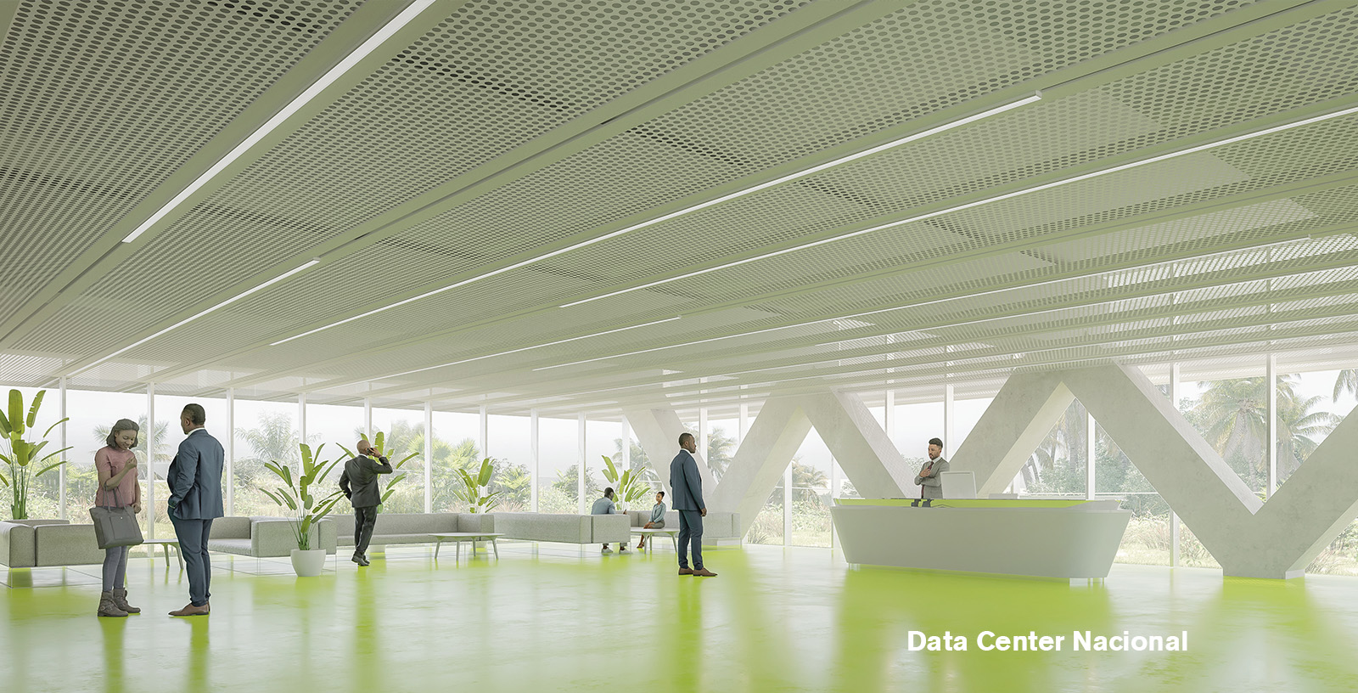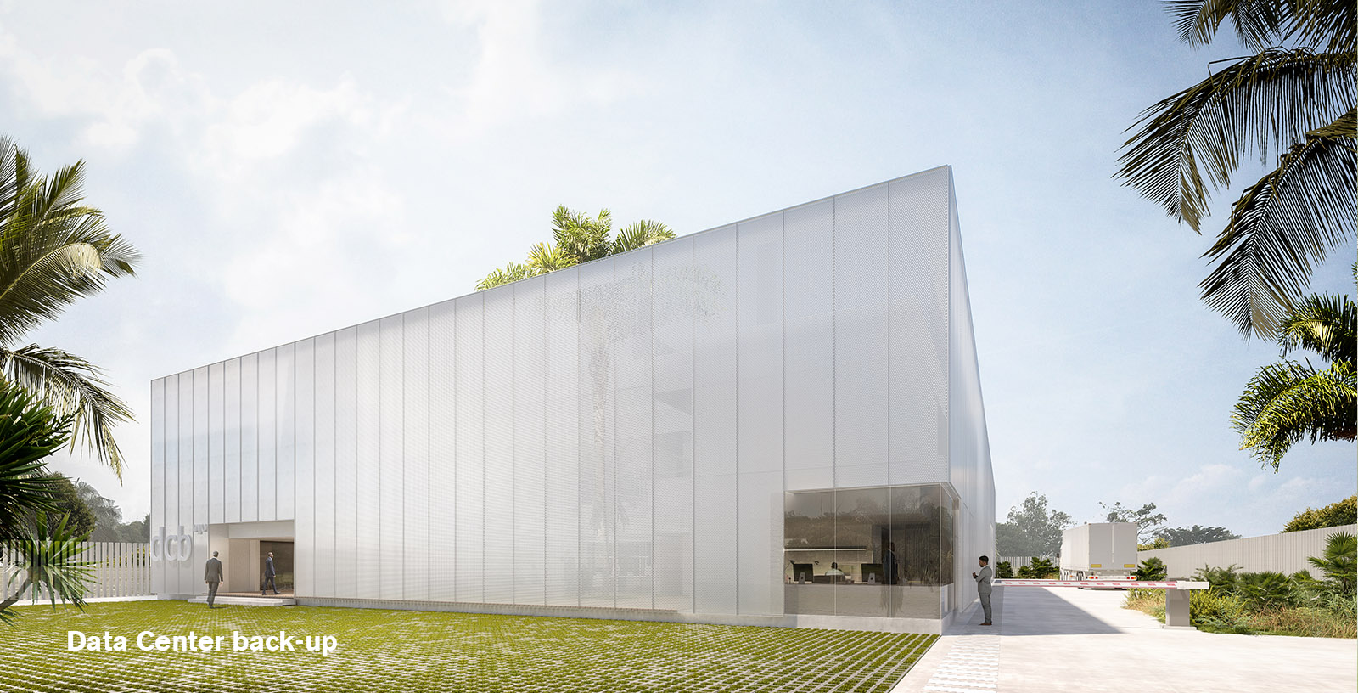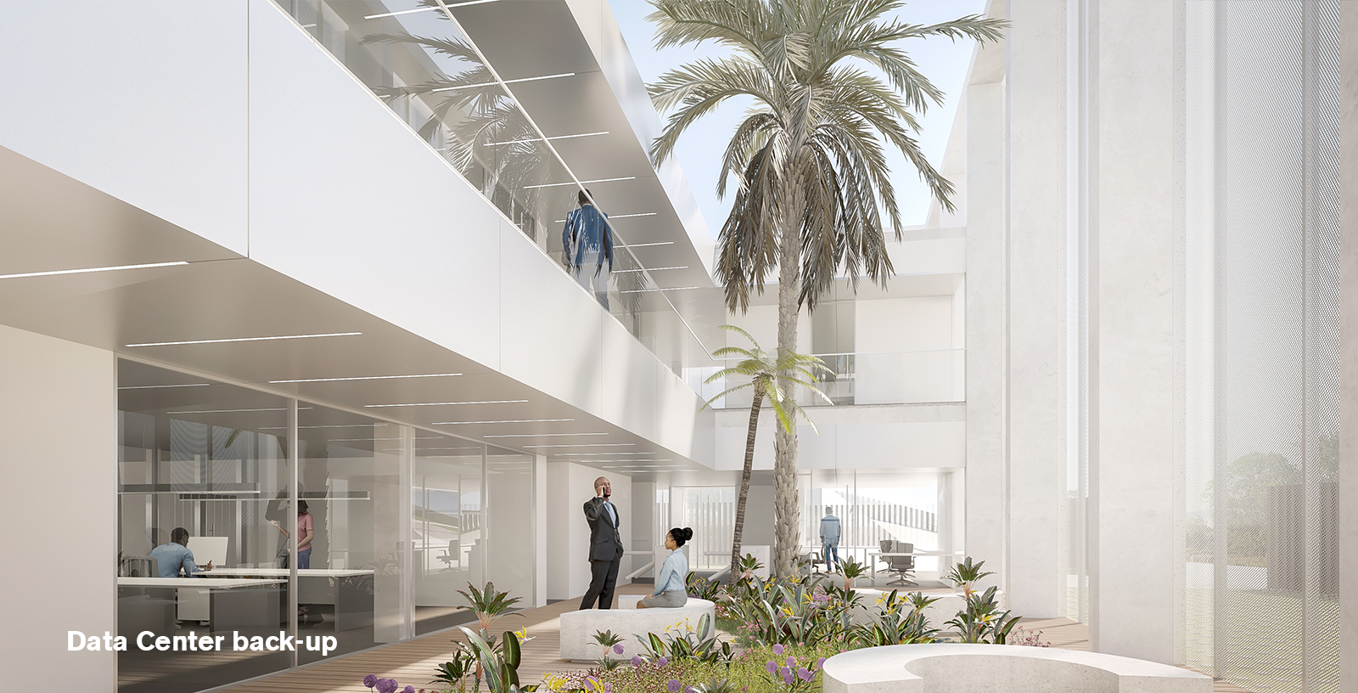Boosting innovation and artificial intelligence in the Republic of Congo
In an effort to boost the country’s digitalisation process and with the financial support of the African Development Bank, the government of the Republic of Congo has launched the creation of a digital innovation and incubation pole in which IDOM will be in charge of developing the main buildings: the first Tier III national data centre, including a cybersecurity centre, located in the capital, Brazzaville; a back-up data centre in the north of the country, in the city of Oyo; and an artificial intelligence centre at the university of Sassou Nguesso, located on the outskirts of Brazzaville.
The national data centre is designed in three simple volumes: a large exposed concrete plinth to house all the electrical and air-conditioning machinery, the roof of which is green to blend in with the landscape and which takes advantage of the slope to place a loading dock at the rear; a glazed and transparent ground floor, which provides access to the building and acts as a filter between the machine rooms and the IT rooms and, finally, above the ground floor, a large white metal and perforated sheet metal container which gives a technological image to the complex and safely houses the server rooms of the data centre.
As a security measure, a second data centre is planned 300 km away from the main one, to ensure the data back-up of the main building. In this case, in order to reduce costs, Data Hall type containers are used for the IT rooms and equipment. To give the whole complex architectural quality, we proposed wrapping the container platform with a perforated steel façade identical to the main data centre, with the idea of mimicking the image of both buildings and suggesting that both the data they house, and their external appearance are connected.
Finally, we designed the artificial intelligence centre, located at the university of Sassou Nguesso, on the outskirts of Brazzaville. This building includes passive solar shading and natural air convection strategies for maximum energy saving efficiency. The entire building is monitored with thermal sensors to analyse its energy performance and activate corrective measures to improve its efficiency, as a pilot project to be developed by the users of the centre themselves. In the environmental and sustainable field, we have incorporated storage tanks for rainwater from the large roof of the building, the surplus of which is channelled towards vegetated infiltration ponds, in the form of a natural meander, integrated into the landscape, favouring the conditions for the natural development of autochthonous vegetation. A purification system using activated sludge allows for the purification of sewage water, which, once treated, is discharged into the same ponds.
