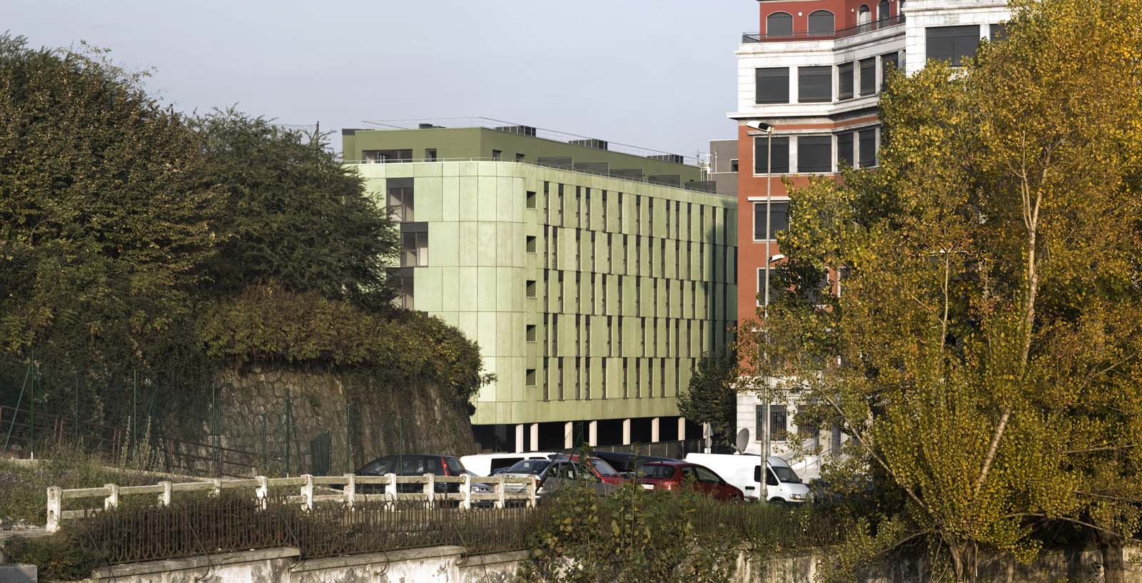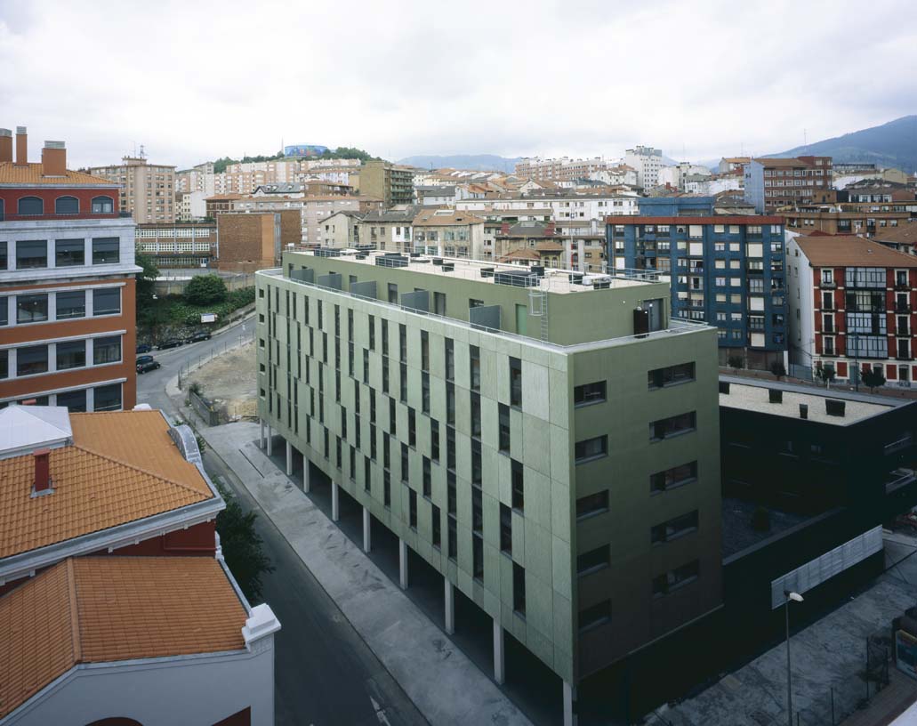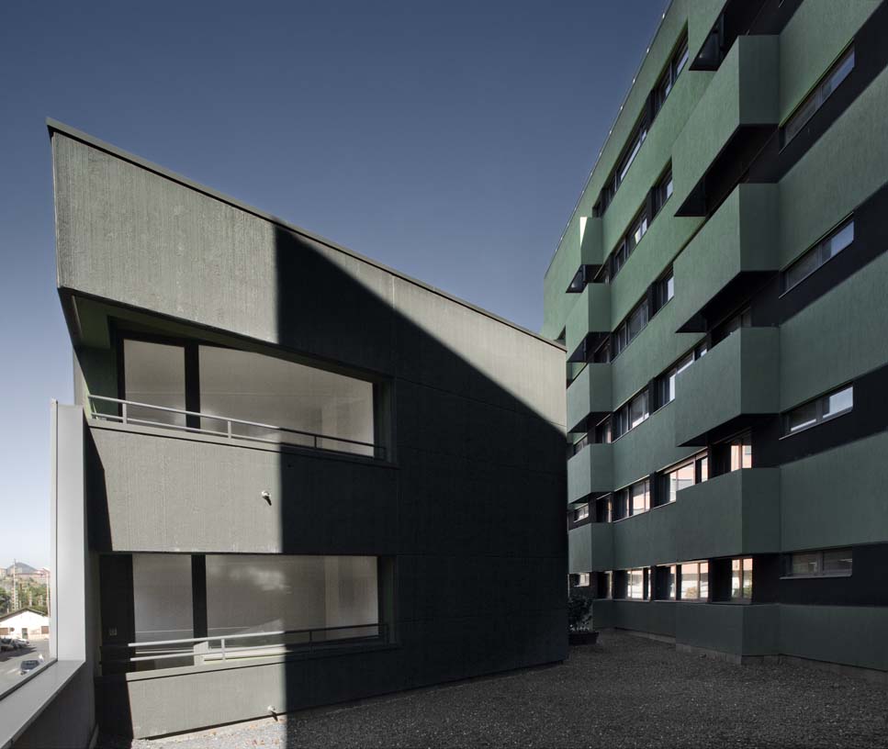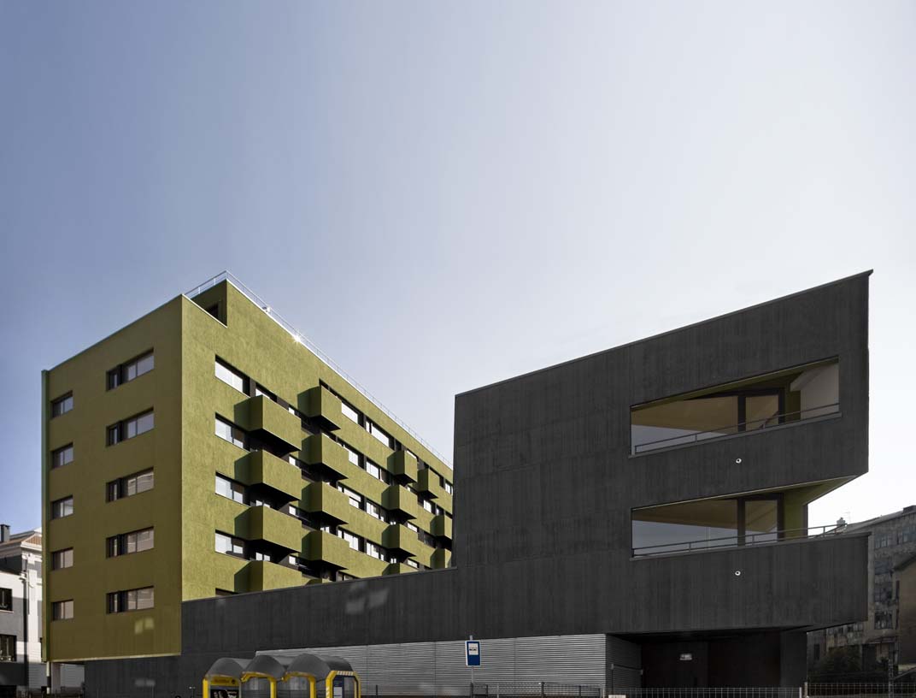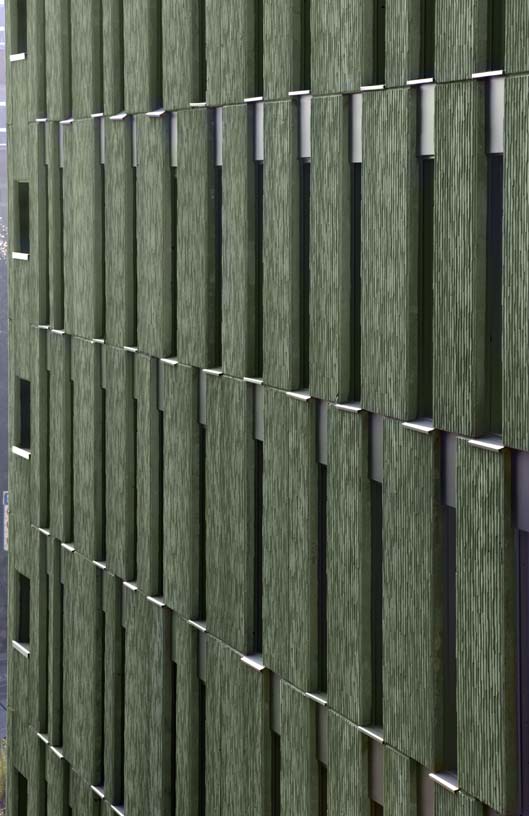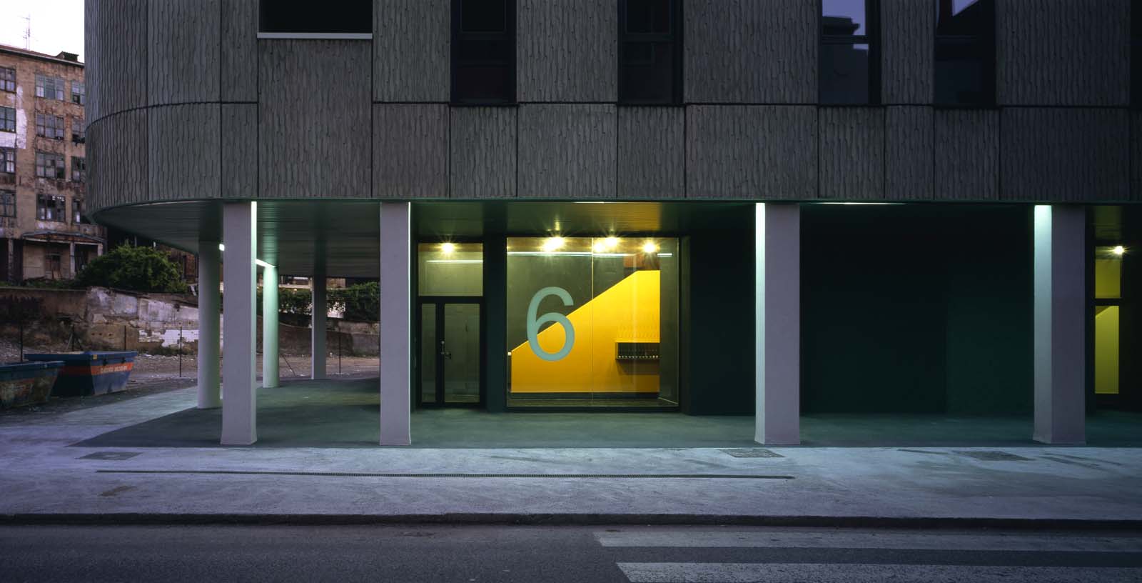46 social housing units in Barakaldo
Spain
Given the small size of the block, we preferred to avoid closed-block approaches, opting for an open one, thus granting airflow and sunlight.
An open volumetry that lets air and light through
To the north is the highest volume, which follows the mandatory alignment marked by town planning and is made with green-coloured concrete slabs with a very rough texture.
To the south is the lowest volume, allowing sunlight through to the highest one. It is black and an extension of the base on the ground floor. It is deformed by the alignments, the relationship with the ground and by our willingness to link it with the black pavement of the square.
Architecture : Design : Residential
CLIENT:
The Basque Government
SCOPE:
Architecture & Engineering Design
Works supervision
CONTACT
Ana Morón
Javier Pérez Uribarri ( jpu@idom.com )








