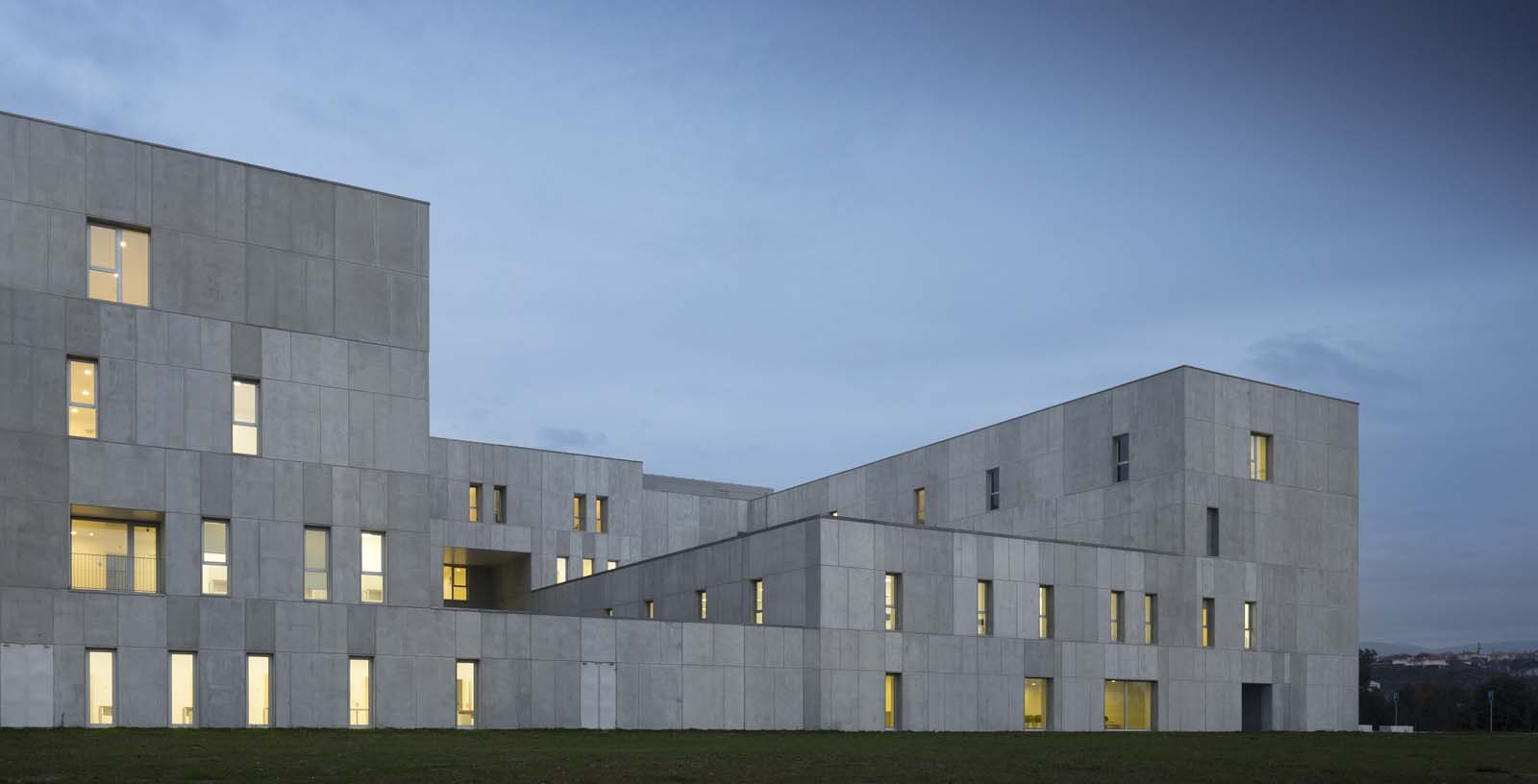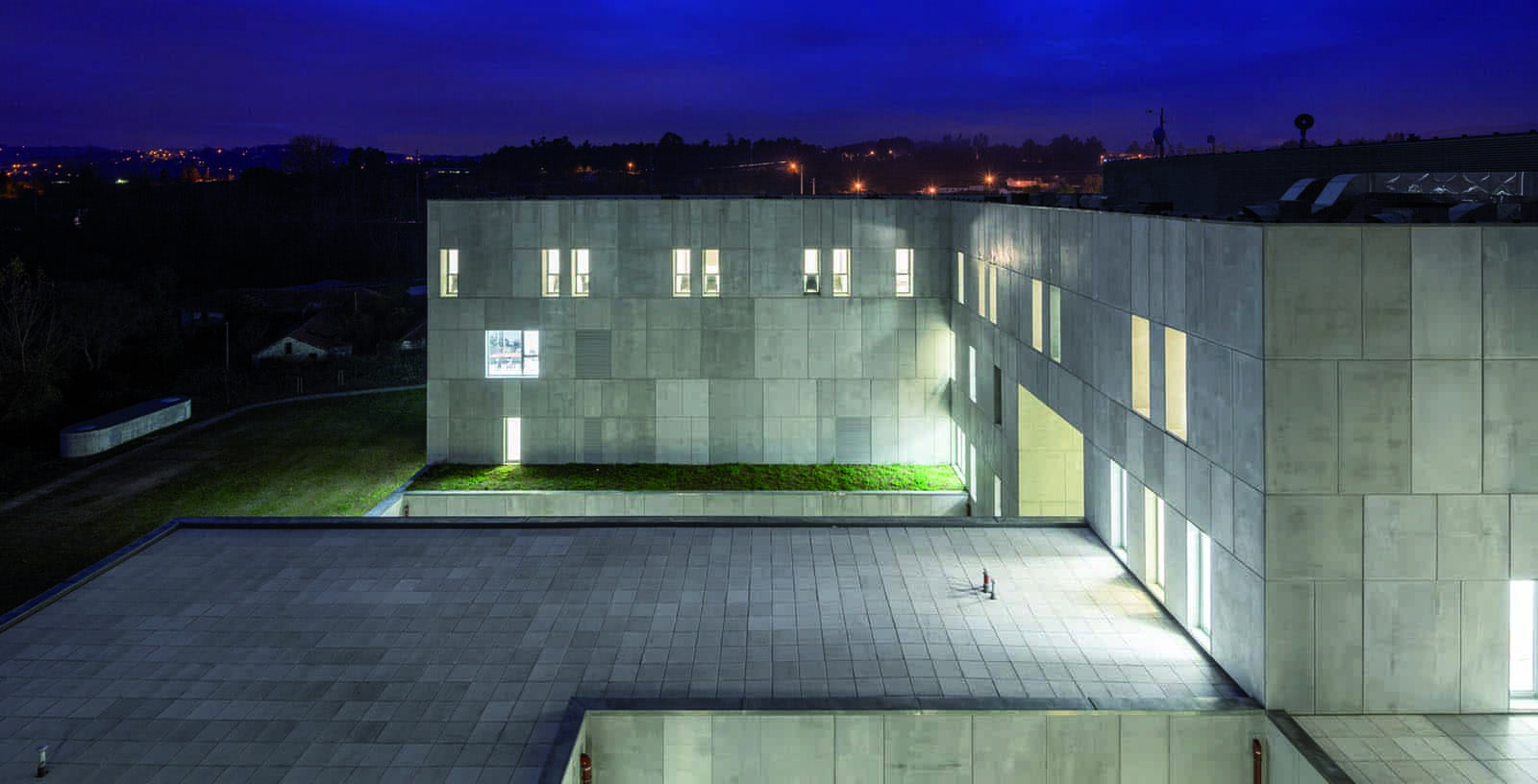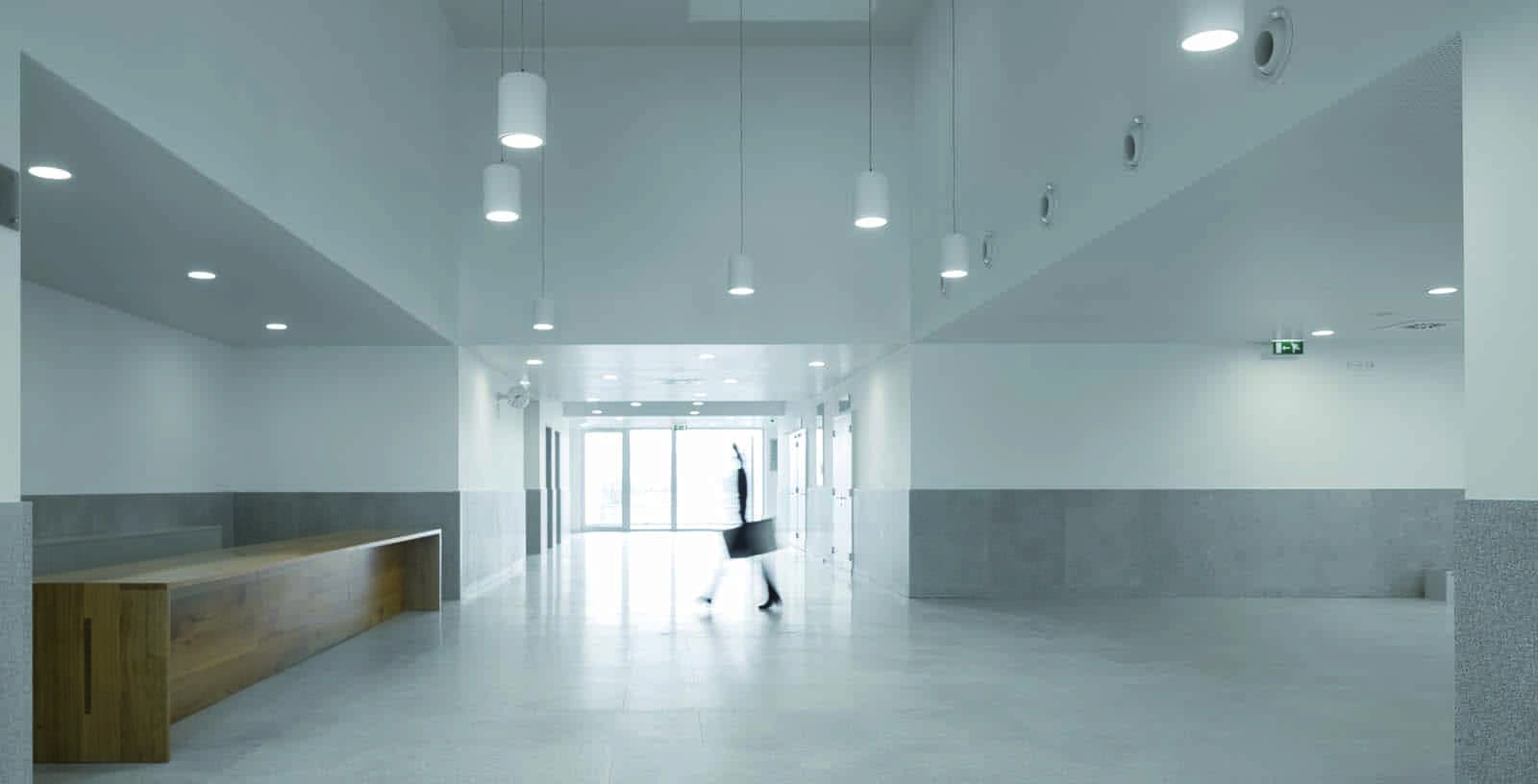Amarante hospital
Portugal
The Project combines the uses of an outpatients’ department with those of the emergency room of a hospital. Each one has its own entrance.
The project combines uses such as outpatients with those of the emergency area
The outpatient clinic, to the North, is on the ground floor; the emergency ward, to the West, is on floor -1. The floor plan is a rectangle formed by a grid of independent bodies interconnected by a longitudinal axis. The interstitial spaces between the volumes create two types of patio: closed on the inside and open to the outside. The idea was that these garden-courtyards would create a good healthy atmosphere. The building includes a basic emergency department, a day-care unit, a mental health unit, a physical medicine and rehabilitation service and complementary diagnostic and day surgery means, as well as 64 hospital beds.
Architecture : Design : Health
The project combines uses such as outpatients with those of the emergency area of the hospitalCLIENT:
Centro Hosp. do Tâmega e Sousa
SCOPE:
Project design
CONTACT
David Coutinho Correia










