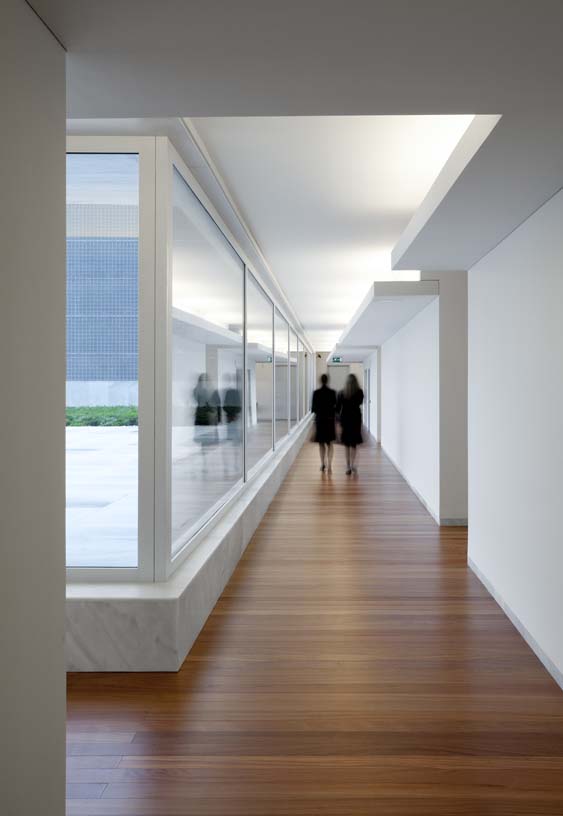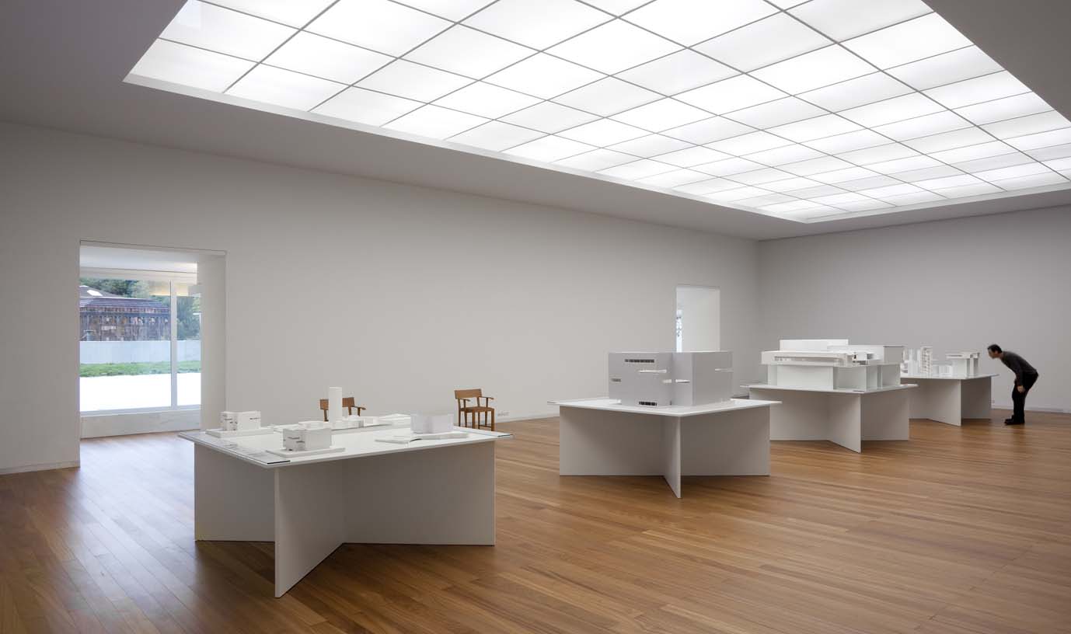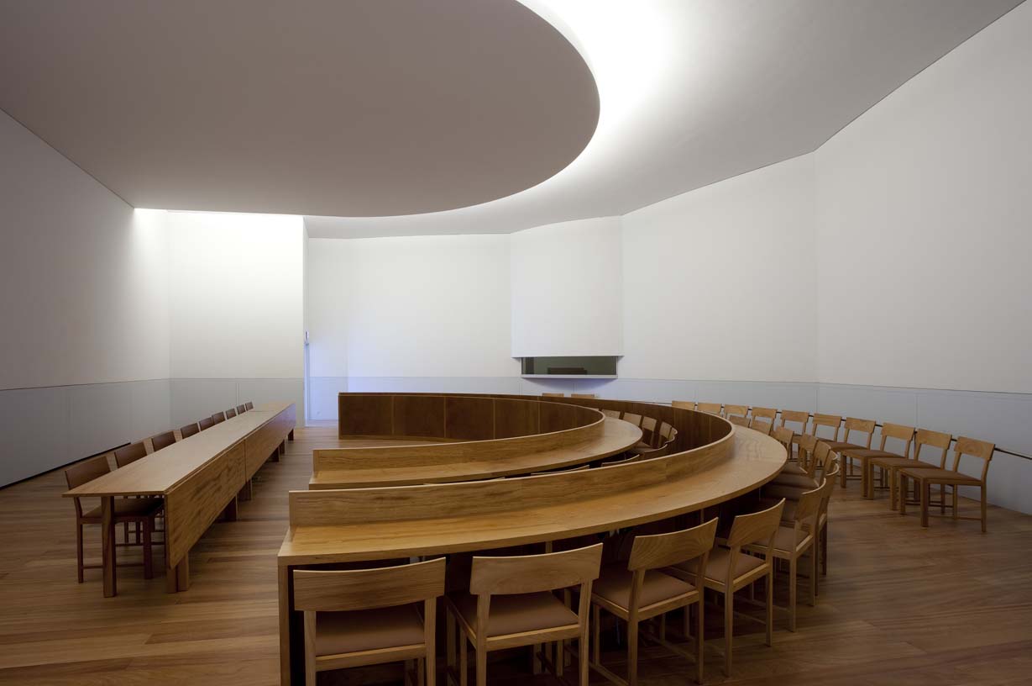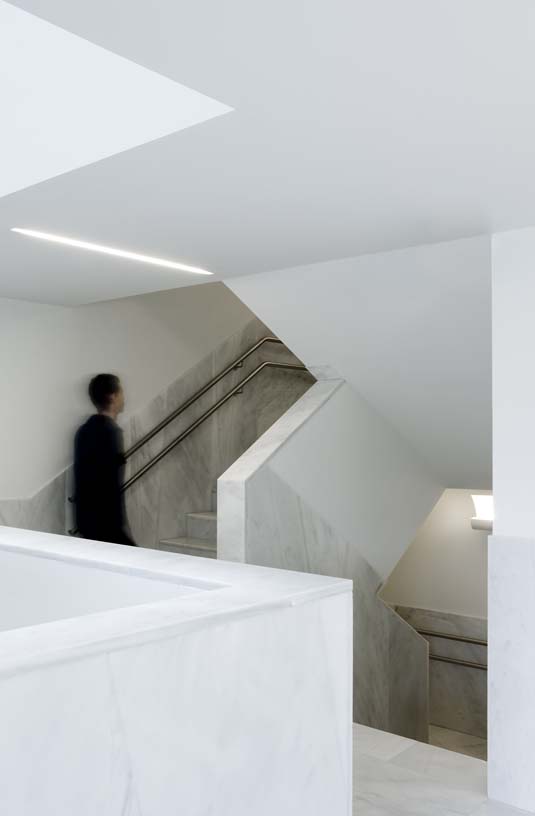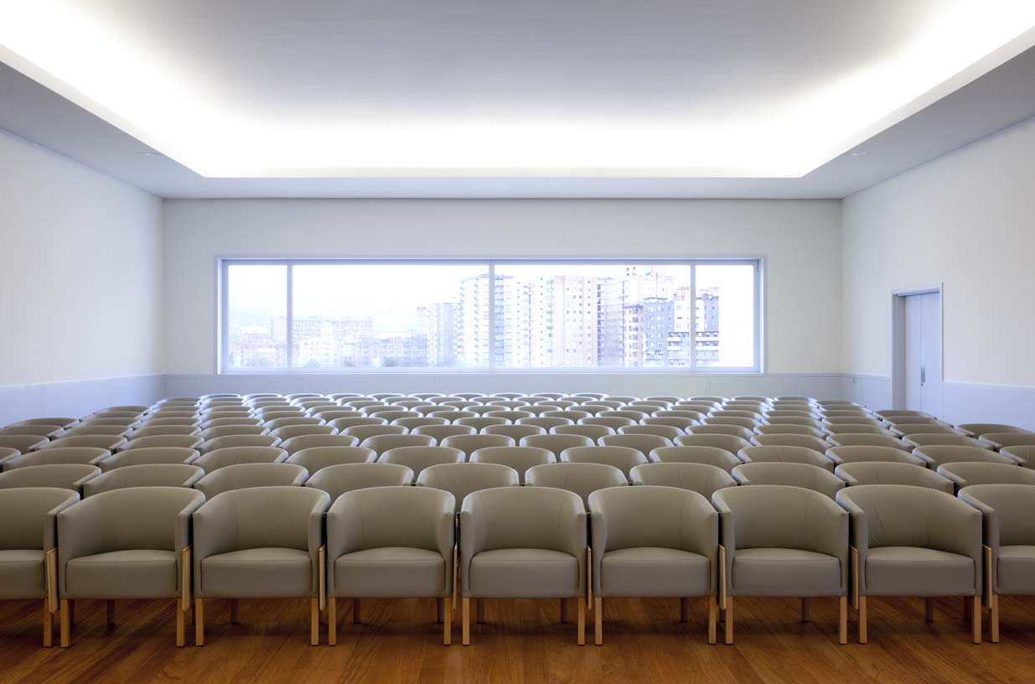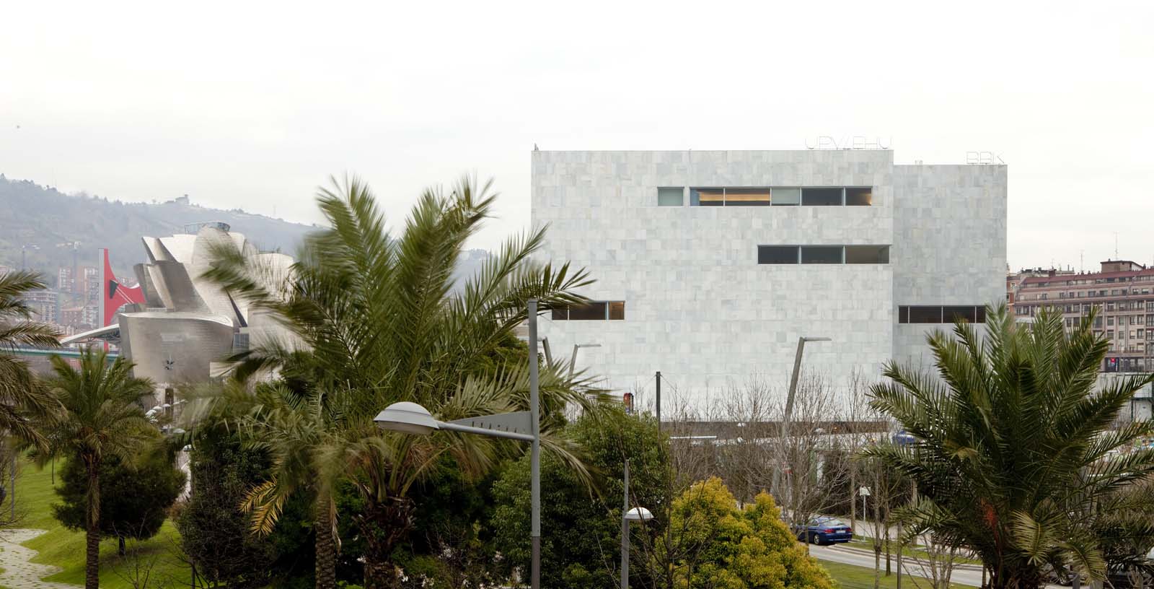Auditorium of the University of the Basque Country
Spain
Integrated Management of the Paraninfo Project for the University of the Basque Country, designed by Álvaro Siza and his collaborating engineer Jorge Nunes, and completed by Ramón Losada as executive architect.
The building has an auditorium, rectory offices and exhibition spaces
A year and a half later, BBK entrusted IDOM with the Project Management and construction of the Auditorium, in order to streamline the development of projects and meet client expectations in terms of quality, price and deadline objectives.
The building is yet another piece among the architectural works that are emerging along the new Abandoibarra Avenue in Bilbao. It is located between the new University of Deusto Library (Rafael Moneo), and the Iberdrola Tower by César Pelli, also responsible for the urban plan to kick start the heart of Bilbao, following the inauguration of the Guggenheim Bilbao Museum (Frank O. Gehry) .
The building contains an auditorium for about 400 people, offices of the University Rector’s Office, exhibition spaces and the headquarters of the Blas de Otero Foundation.
Architecture : Program Management : Project Management : Project Management
The building contains an auditorium for about 400 people, offices of the University Rector's Office, exhibition spaces and the headquarters of the Blas de Otero Foundation.CLIENT:
Bilbao Bizkaia Kutxa
SCOPE:
Project Management








