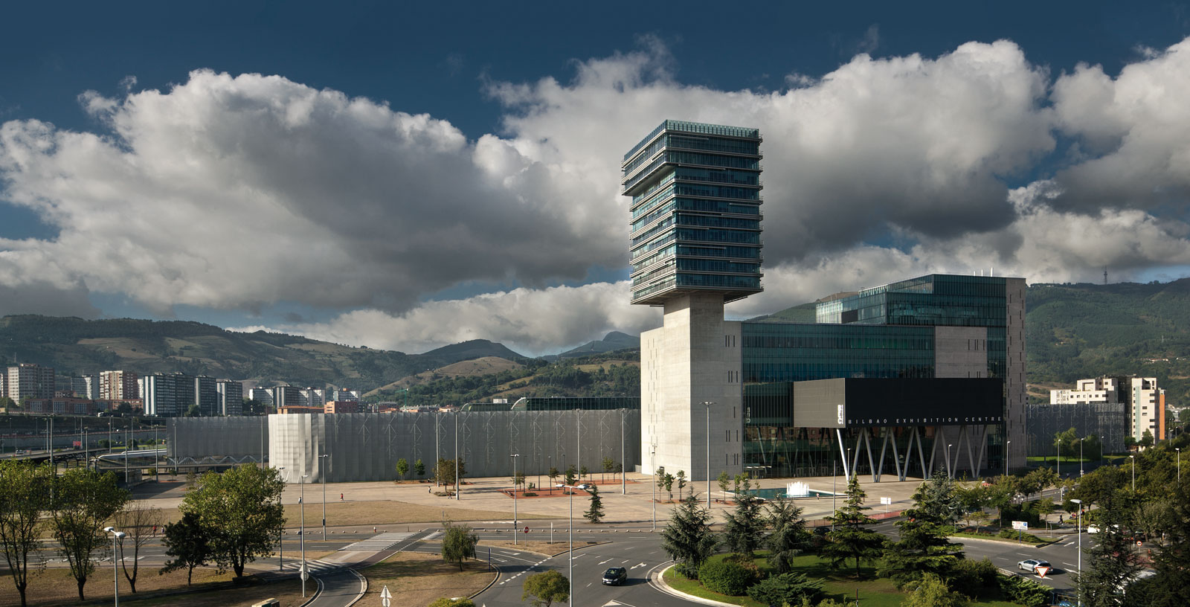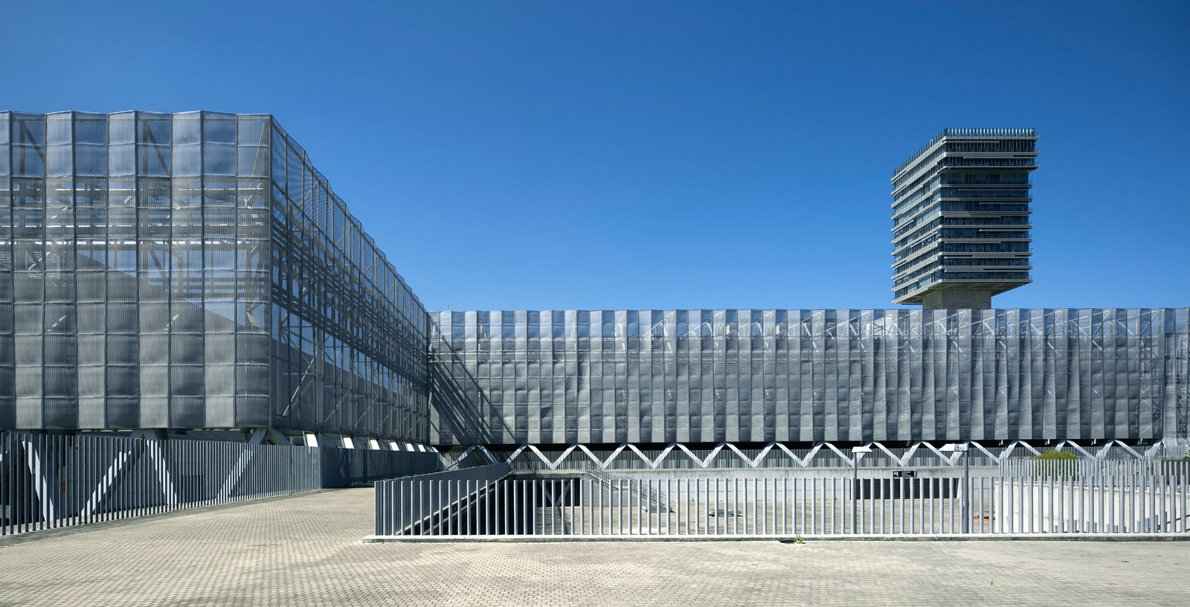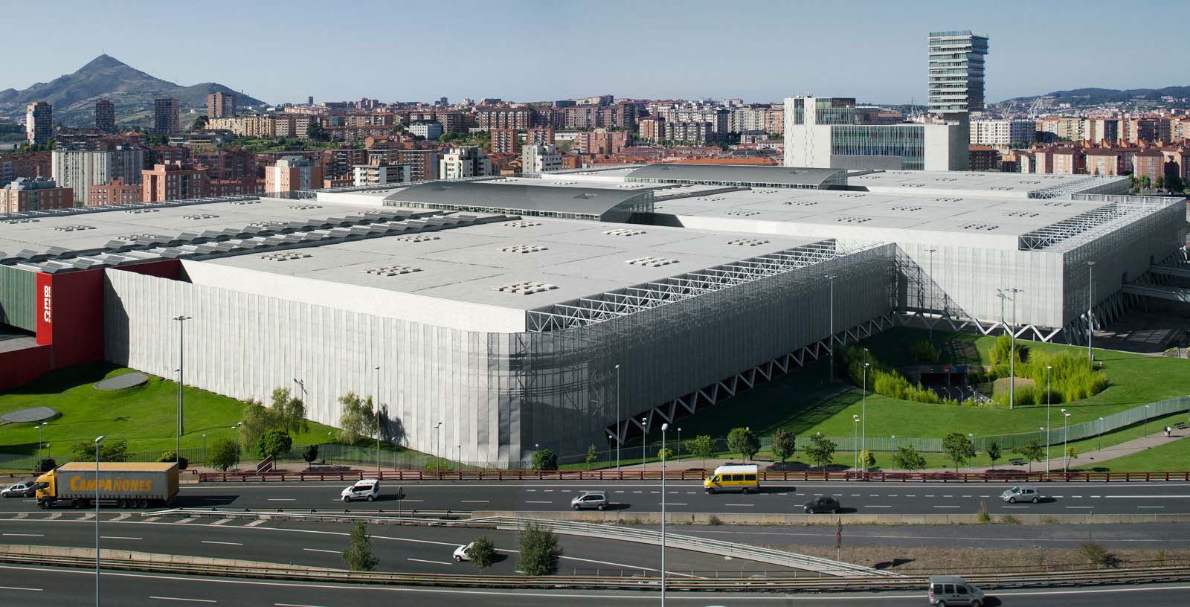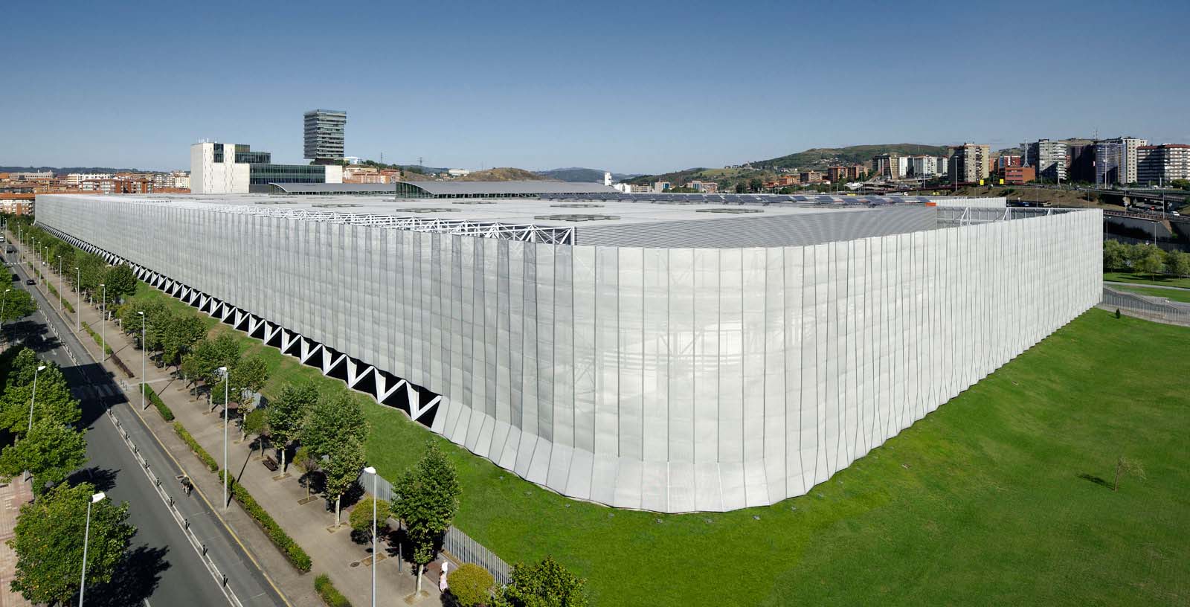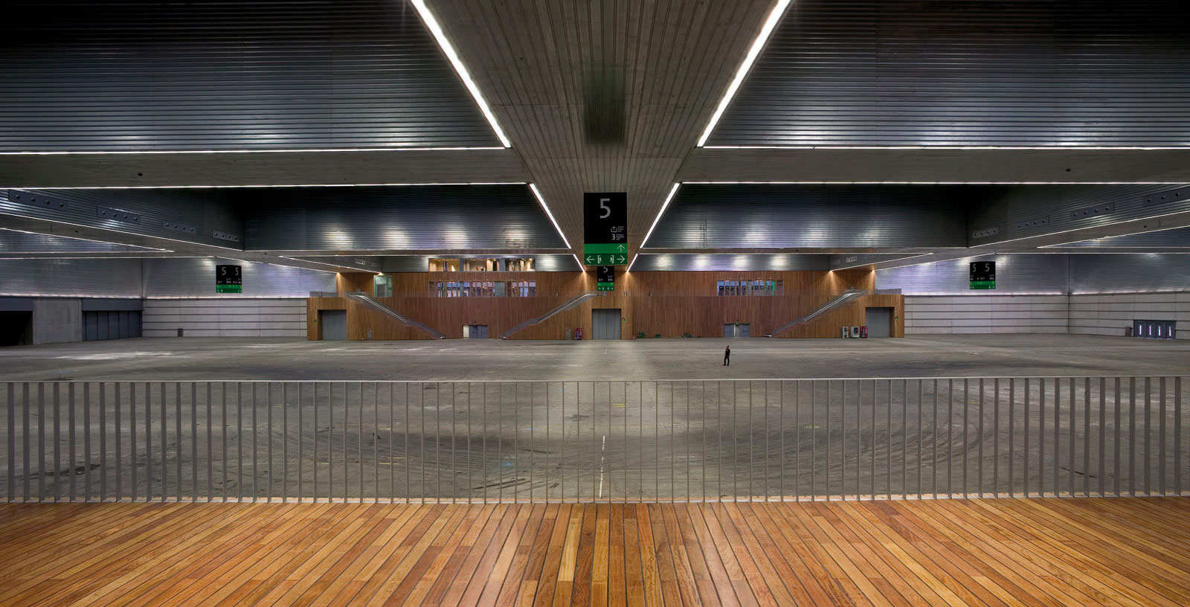Bilbao Exhibition Centre
Spain
The BEC was thought of as a functional challenge and a landmark within the built-up area of the region. It had to speak for the commercial activity of Bilbao and its region, as well as be an example of its entrepreneurial image.
A functional challenge and a milestone within the urban space
Conceived as a single building, the functional difference between the pavilions exhibition area and the most formal one (Offices and Congresses) was made the most of: due to the strong horizontal counterpoint of the pavilions and the height of the Reception Building, the latter became the landmark in the surrounding landscape. The built complex contains all the necessary services to ac-company its exhibition purpose: carparks, open spaces, offices, conference rooms, meeting rooms, shopping areas, restaurants, etc. The exhibition area covers 6 pavilions laid out along a main sheltered axis. This axis becomes the backbone of the building, for it holds, on different levels, the traffic of vehicles, lorries and pedestrians.
CLIENT:
Bilbao Exhibition Centre
AWARDS:
- 2010 -
Finalist - ATEG Awards
- 2008 -
Young Architects of Spain Exhibition
- 2007 -
Selected - International Architecture Exhibition of the VII International Architecture Biennial of Sao Paulo
- 2001 -
Selected - 2001 FAD Awards
SCOPE:
Architecture & Engineering Design
Works supervision
CONTACT
César Azcárate ( caa@idom.com )








