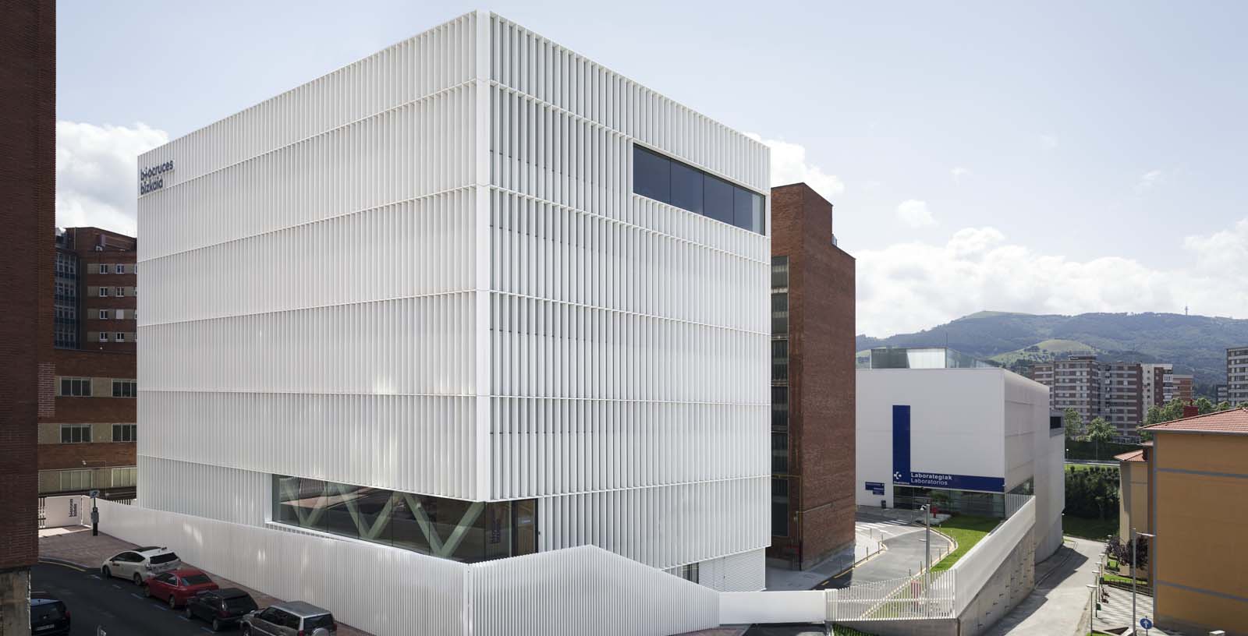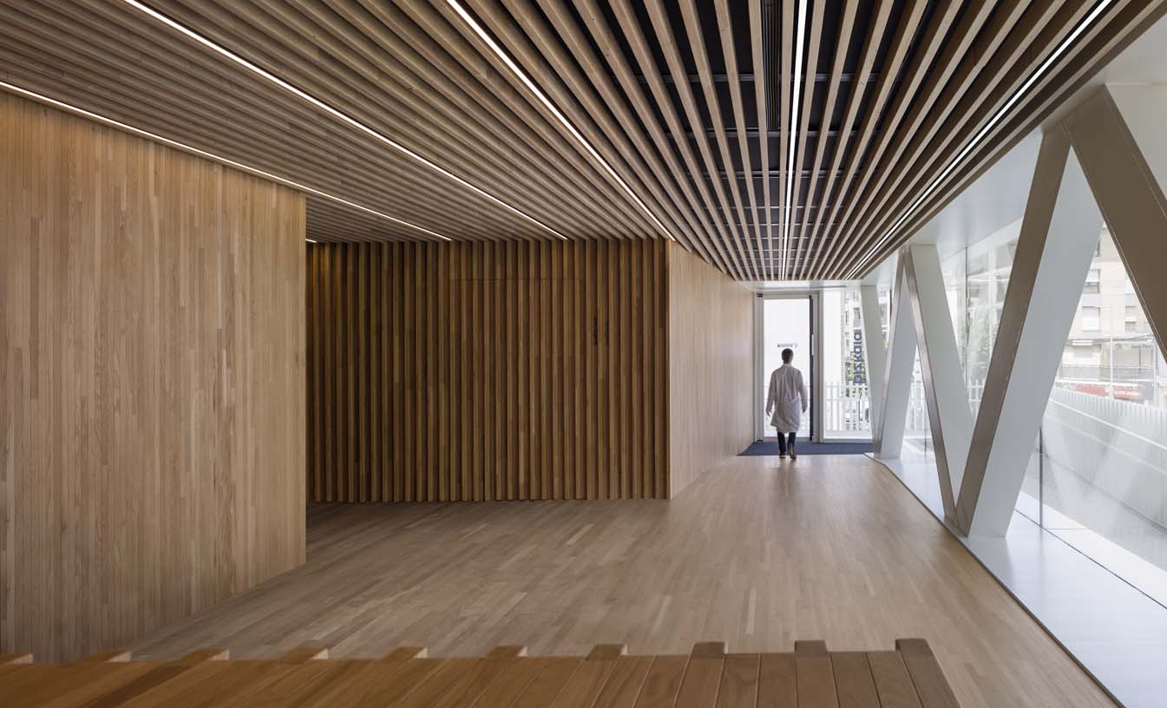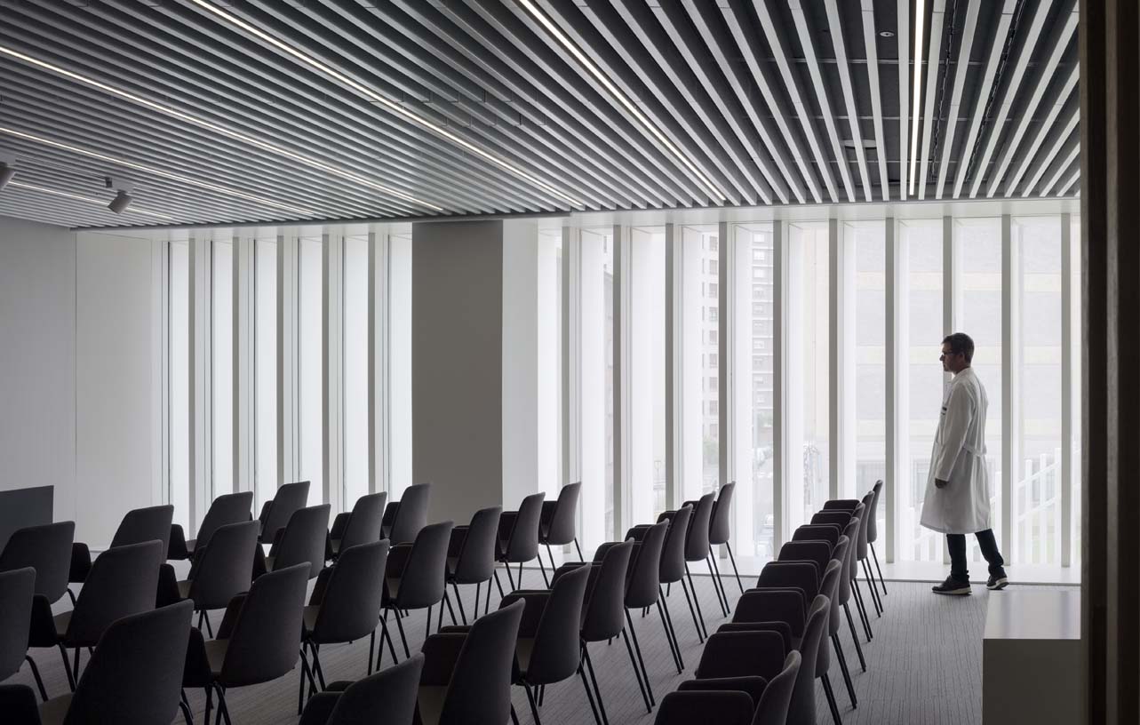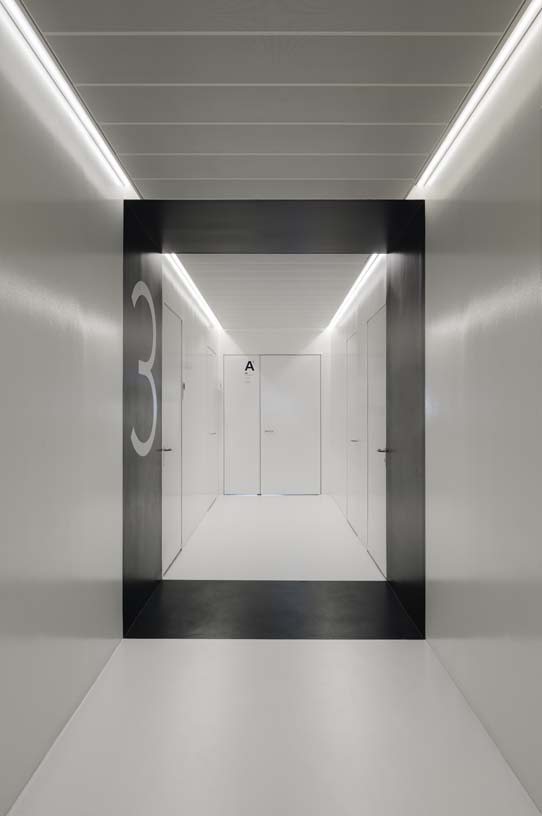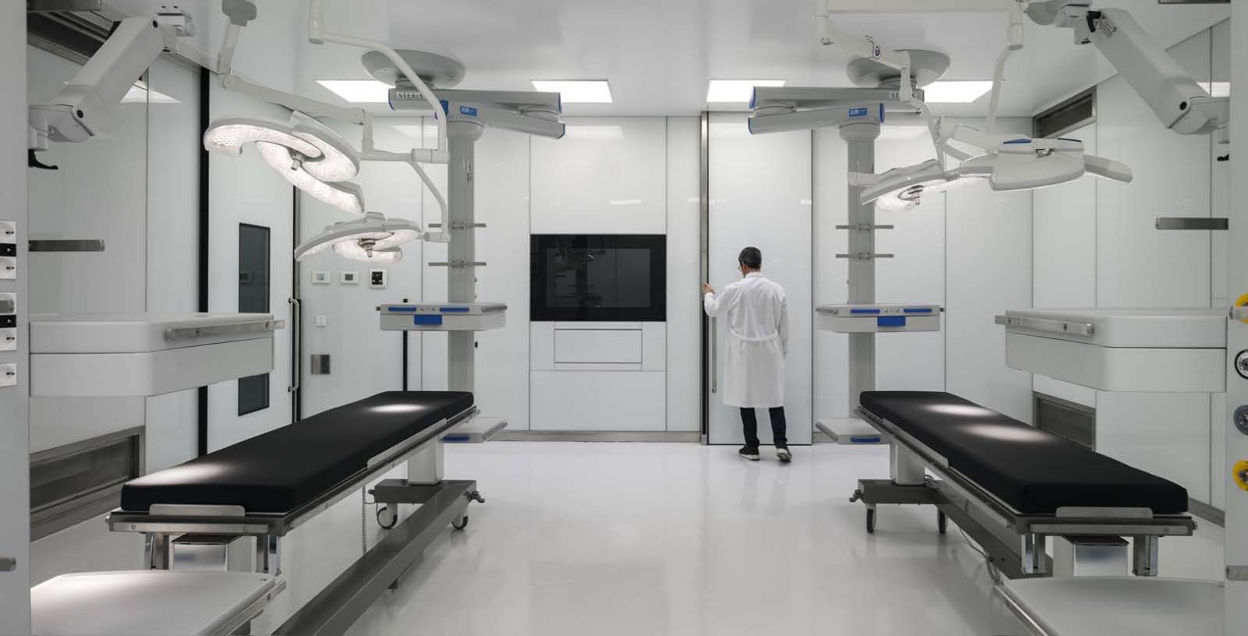Biocruces Institute
Spain
The new headquarters of the Biocruces Institute, designed by IDOM, is located within the Cruces hospital complex in Barakaldo (Bizkaia). This newly constructed building is dedicated to housing biomedical research areas and an animal facility, forming a key part of the region’s healthcare and scientific infrastructure.
The building is organized across eight floors, three of which are below ground level. Above ground, the layout is structured into two laboratory blocks—north and south—separated by a central volume that contains shared spaces along the eastern façade and the vertical circulation core along the western façade. This configuration ensures clarity in spatial organization, efficient internal circulation, and functional separation of uses.
Given the scientific nature of the program and the need for adaptability in research environments, the building was conceived with a high degree of flexibility. Modular systems were implemented to allow for future reconfiguration of laboratory spaces, while technical installations were designed with accessibility and scalability in mind. The complexity of the building services—far exceeding that of a conventional laboratory—was a defining factor in the project’s development.
The site posed significant challenges due to its limited dimensions and proximity to neighboring buildings. With no possibility for volumetric variation, the architectural response focused on the façade design. A dense lattice of vertical fins wraps the building, providing solar protection and visual privacy from adjacent structures. This technical skin is interrupted only in key areas such as the main lobby and rest zones, where large windows express the building’s public and social character. The use of white on the façade creates a striking contrast with the surrounding urban fabric, reinforcing the building’s identity.
Inside, the design continues the language of clarity and brightness. Light-colored finishes dominate the workspaces, enhancing natural light and creating a calm, focused atmosphere. In more representative areas, wood is introduced to add warmth and texture, while selective use of color aids in wayfinding and user orientation.
The Biocruces Institute stands as a benchmark in research architecture, combining technical rigor, spatial efficiency, and urban sensitivity to support cutting-edge scientific work in a demanding and evolving context.
CLIENT:
OSAKIDETZA
AWARDS:
- 2020 -
First Prize. Chicago Athenaeum: International Architecture Awards 2020
- 2018 -
First prize - Eñe. VETECO Architecture Awards – Lightweight facade category
SCOPE:
Architecture & Engineering Design
Works supervision
CONTACT
Gonzalo Carro ( gonzalo.carro@idom.com )







