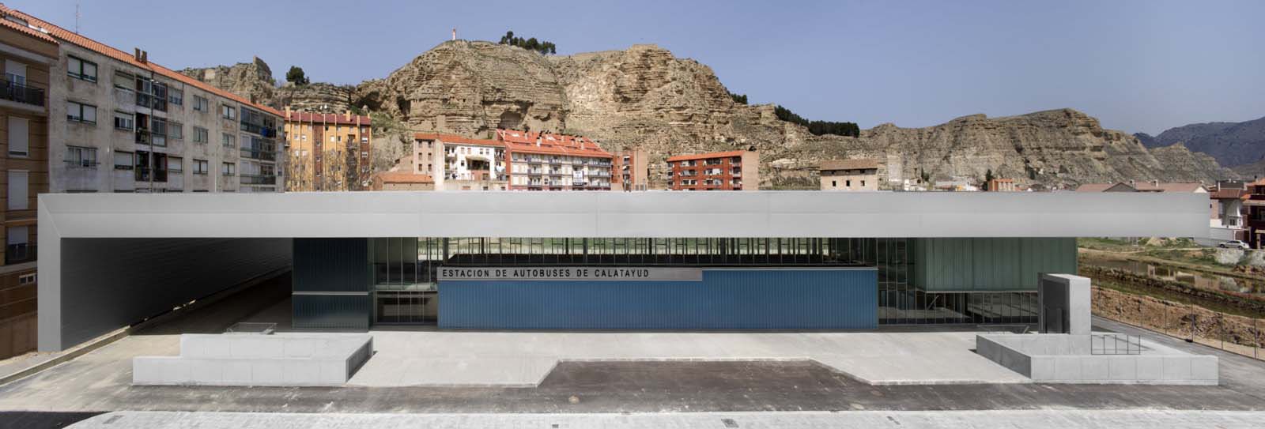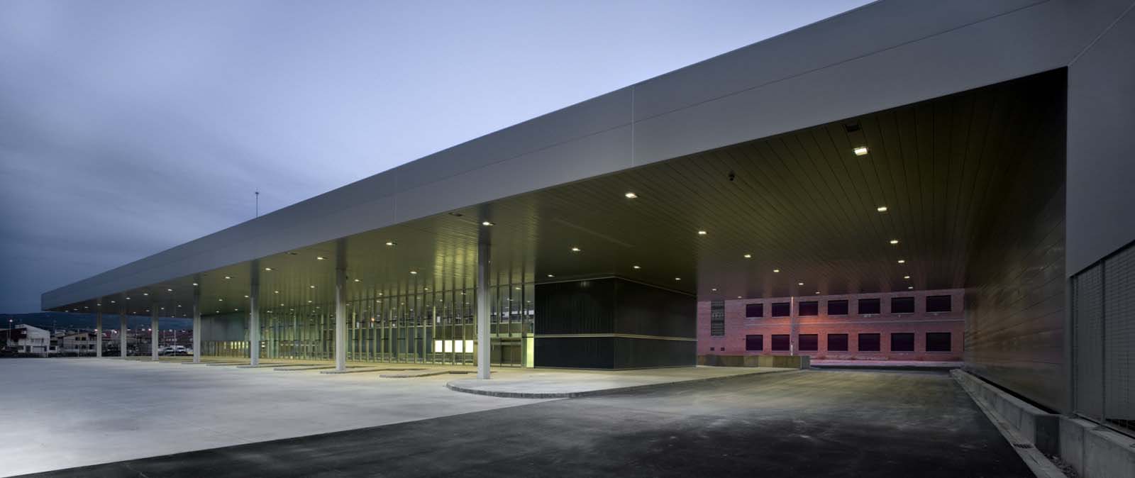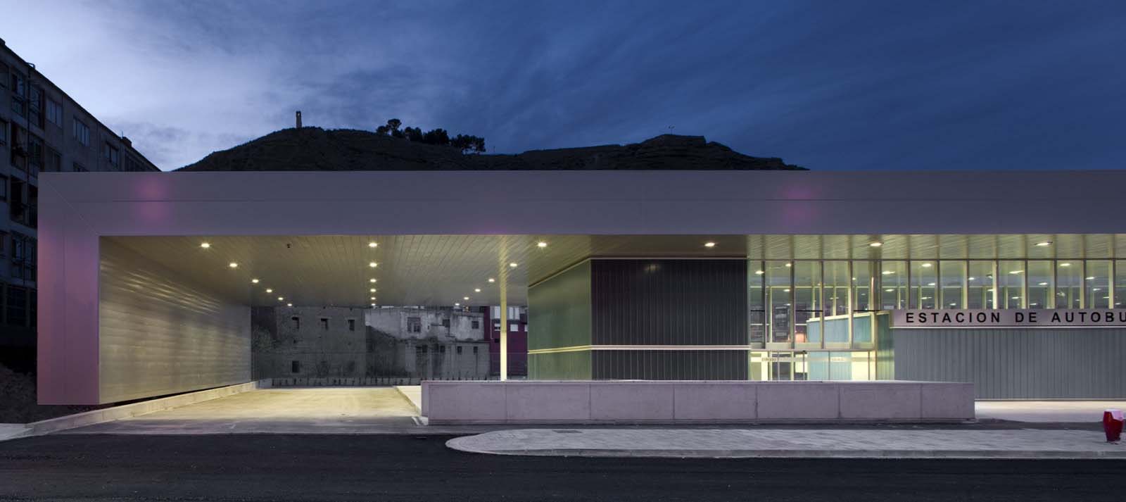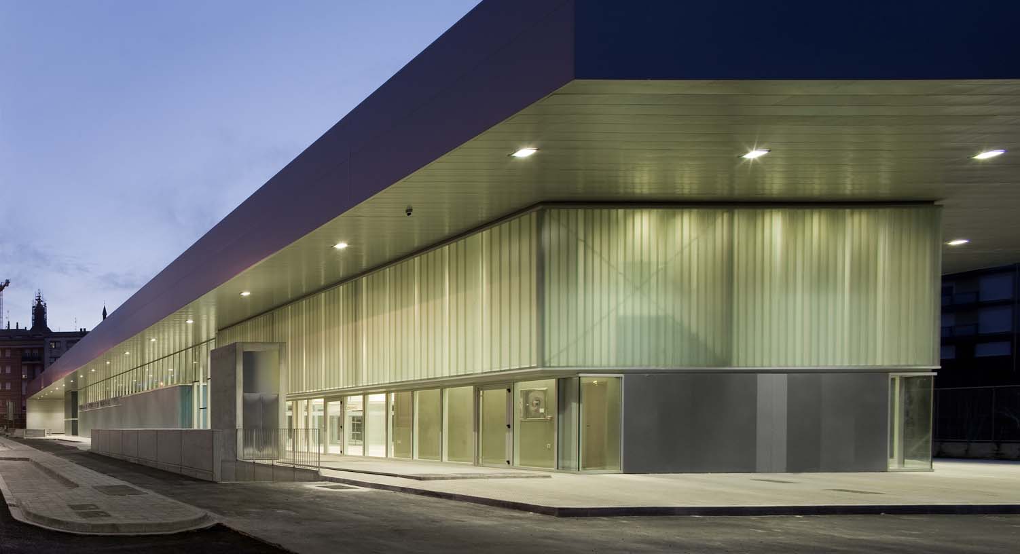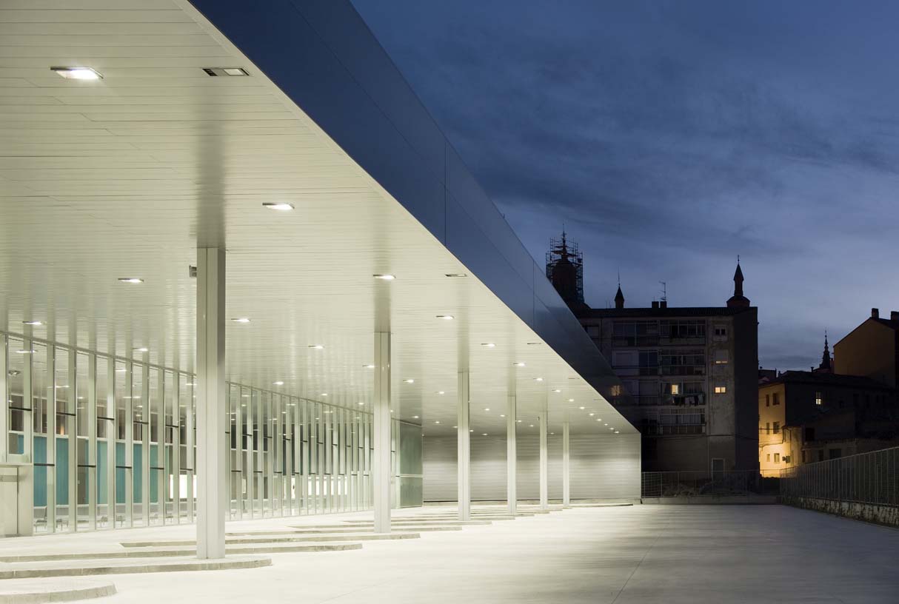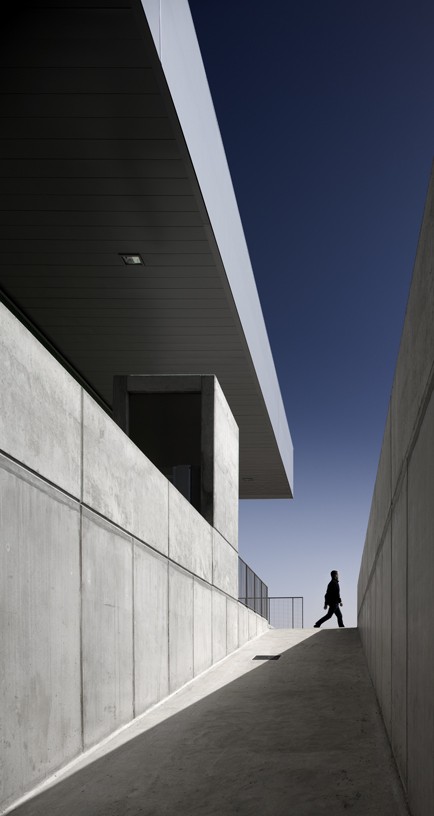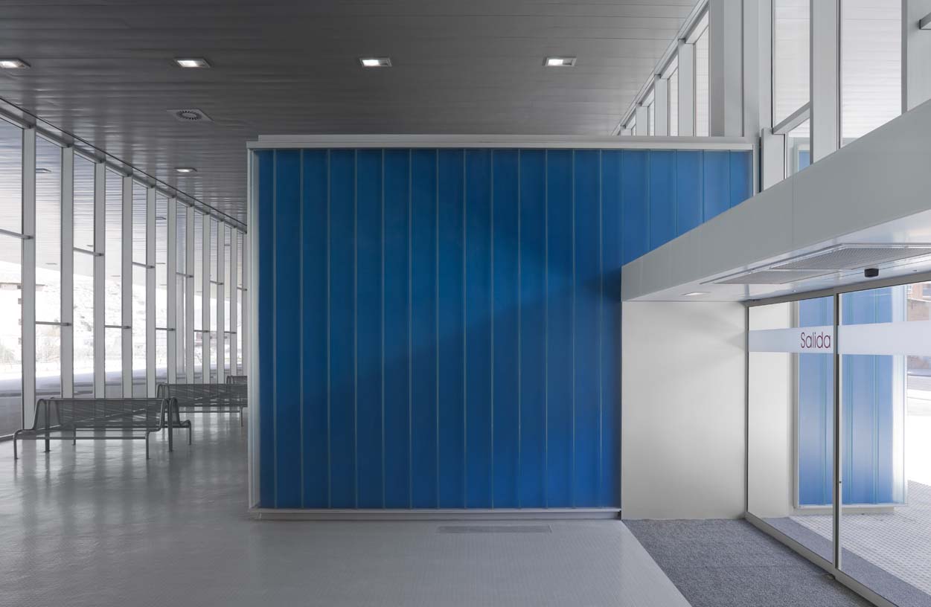Calatayud bus Station
Spain
The station consists of a large canopy, covering the platforms and parking bays and an enclosed area in which the waiting room, lockers and other station functions are located.
Conceived as a large marquee, under which the platforms are located, a closed volume for waiting room and lockers
The project also includes an underground car park and the urban development of the plot, including the roads leading to the station and several pedestrian areas.
To make it easy for users to get around the bus station, its different uses are grouped together in colour-coded operating modules.
CLIENT:
Dirección General de Aragón
SCOPE:
Architecture & Engineering Design
Works supervision
CONTACT
Eduardo Aragüés ( earagues@idom.com )







