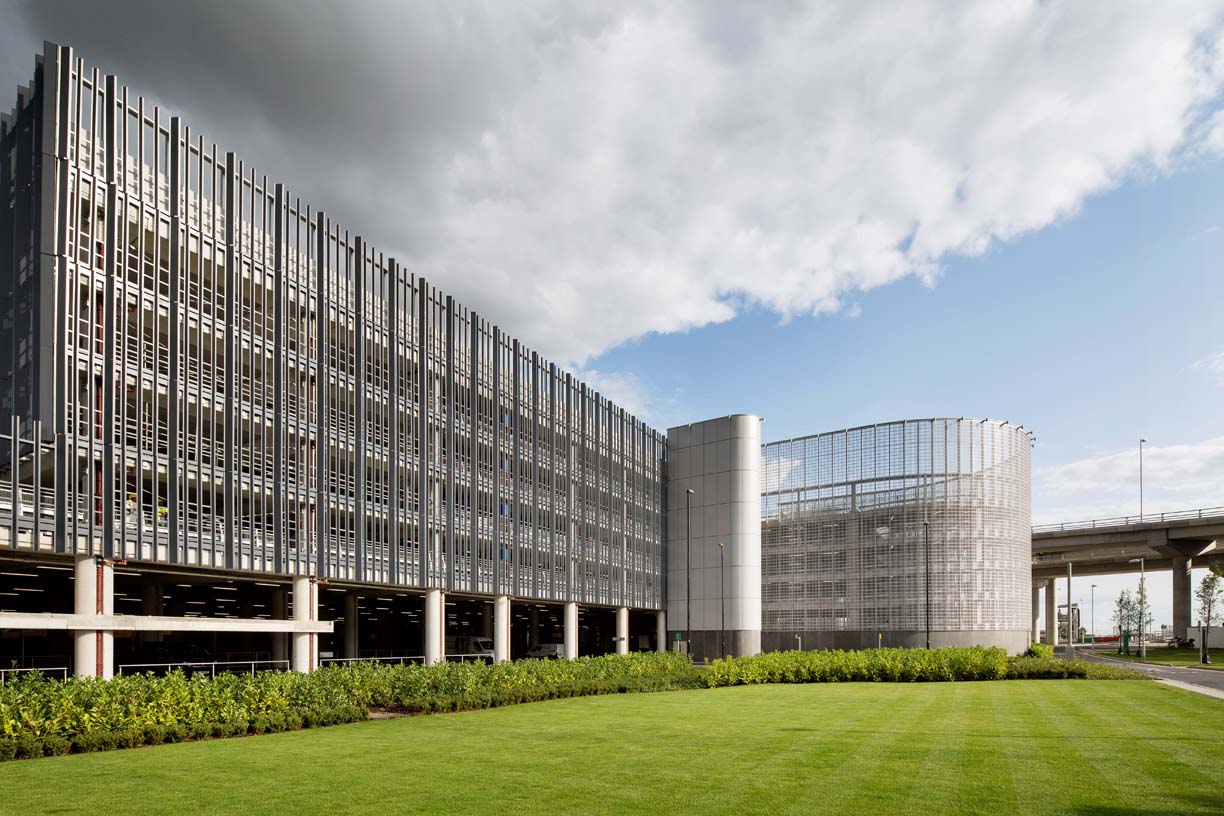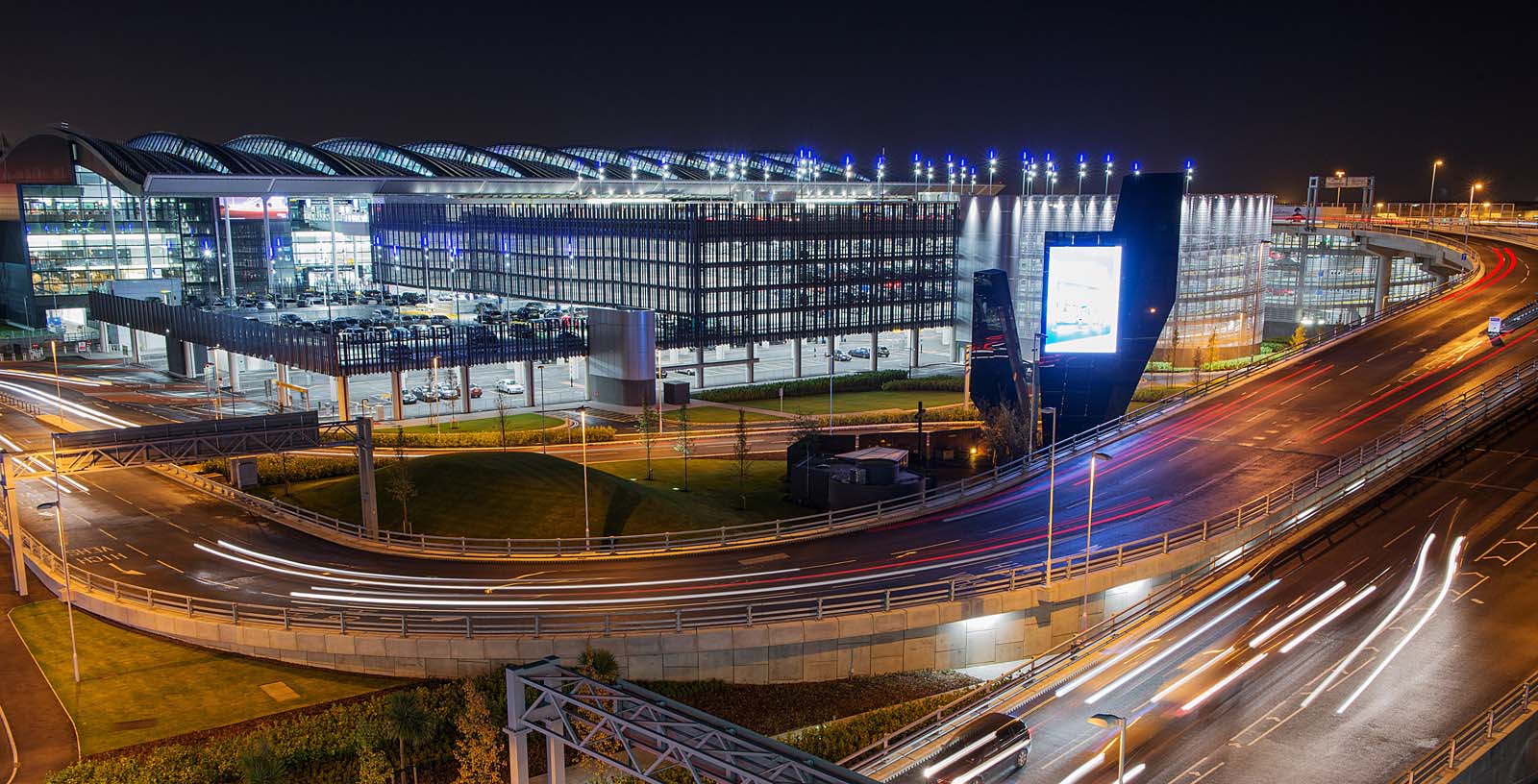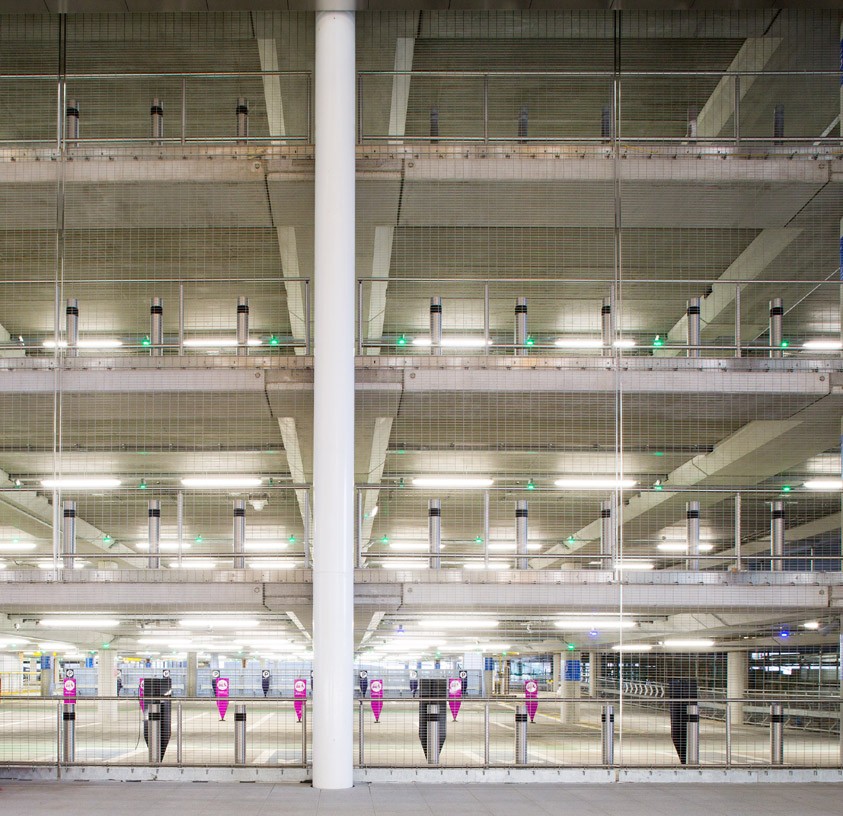Heathrow airport parking design: architectural and functional solutions for the New Queens Terminal
UK
The Heathrow parking facility project, developed by IDOM in collaboration with Grimshaw Architects, involved the analysis and development of options for the parking building at the New Queens Terminal, a key hub at the UK’s busiest airport. Working closely with the client, IDOM provided both the conceptual design of the building and a comprehensive study of its integration into the airport’s road network, ensuring optimal accessibility and functionality for all users.
The project included the conceptual design and the study of integration in the airport’s road network
Throughout the project, IDOM defined the main features of the facility: floor layouts, volumetric integration with the airport environment, efficient spiral ramp design to optimize vehicle flow, an architectural façade proposal, and the inclusion of a central plaza and landscaped areas to add sustainability and comfort. This holistic approach set the design standards necessary for the proper sizing and functional quality of the parking structure, ensuring that the Heathrow airport parking design met both operational requirements and international standards for sustainability and excellence.
To learn more about our experience in airport projects, visit our airport planning and consulting section on the website.
CLIENT:
Heathrow Airport Limited through Ferrovial Agroman
SCOPE:
Preliminary Design
CONTACT
Viral Bhavsar ( vbhavsar@idom.com )









