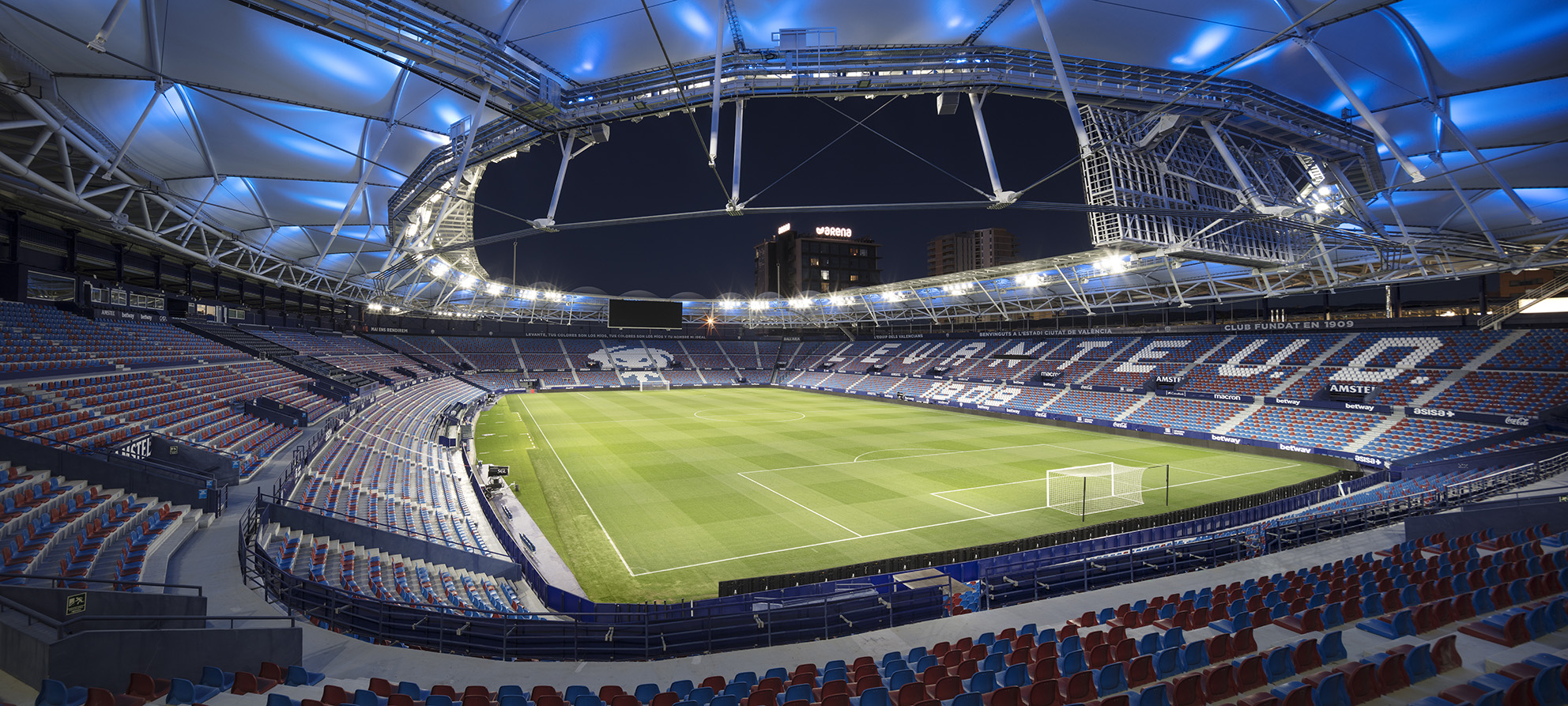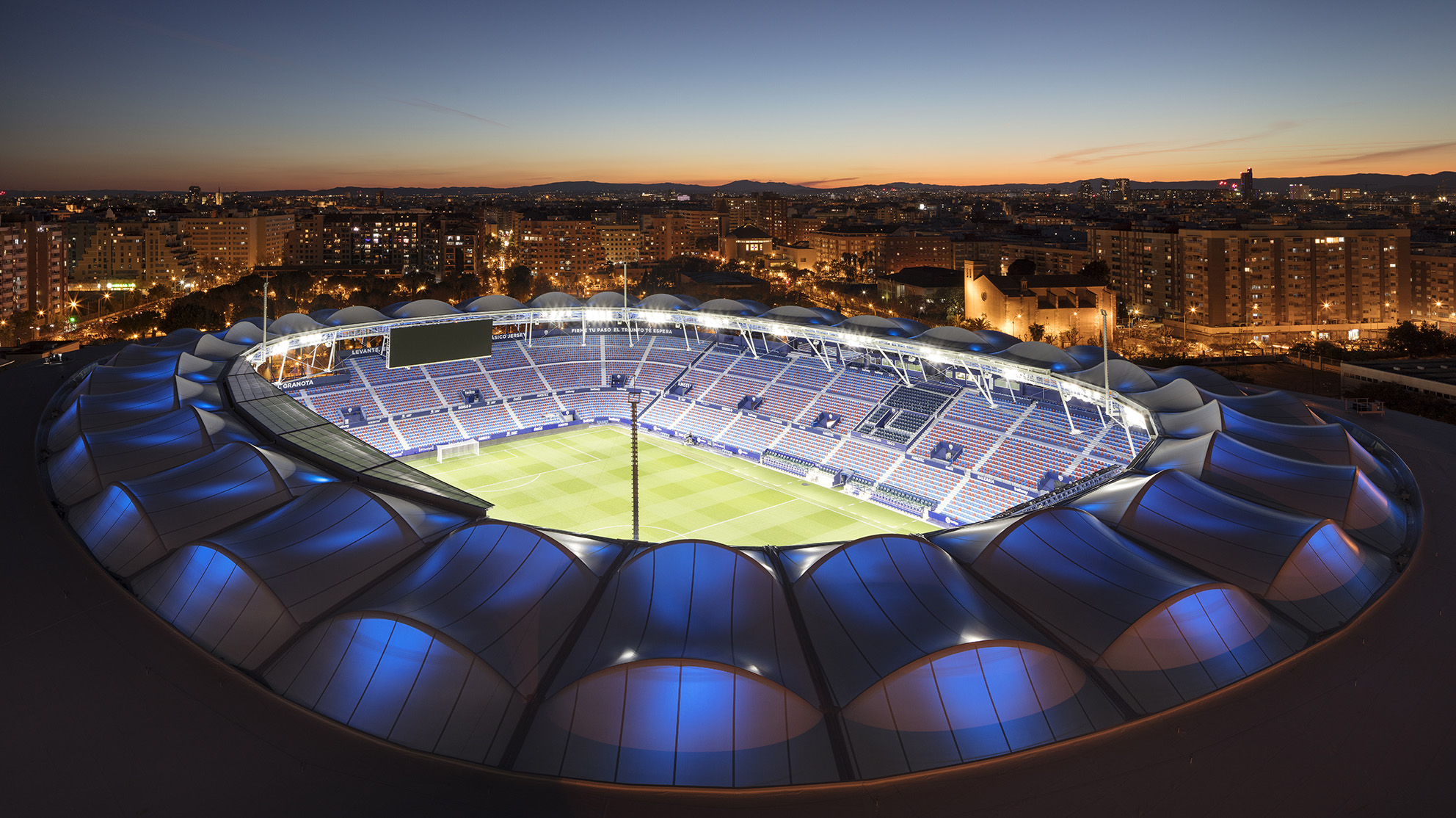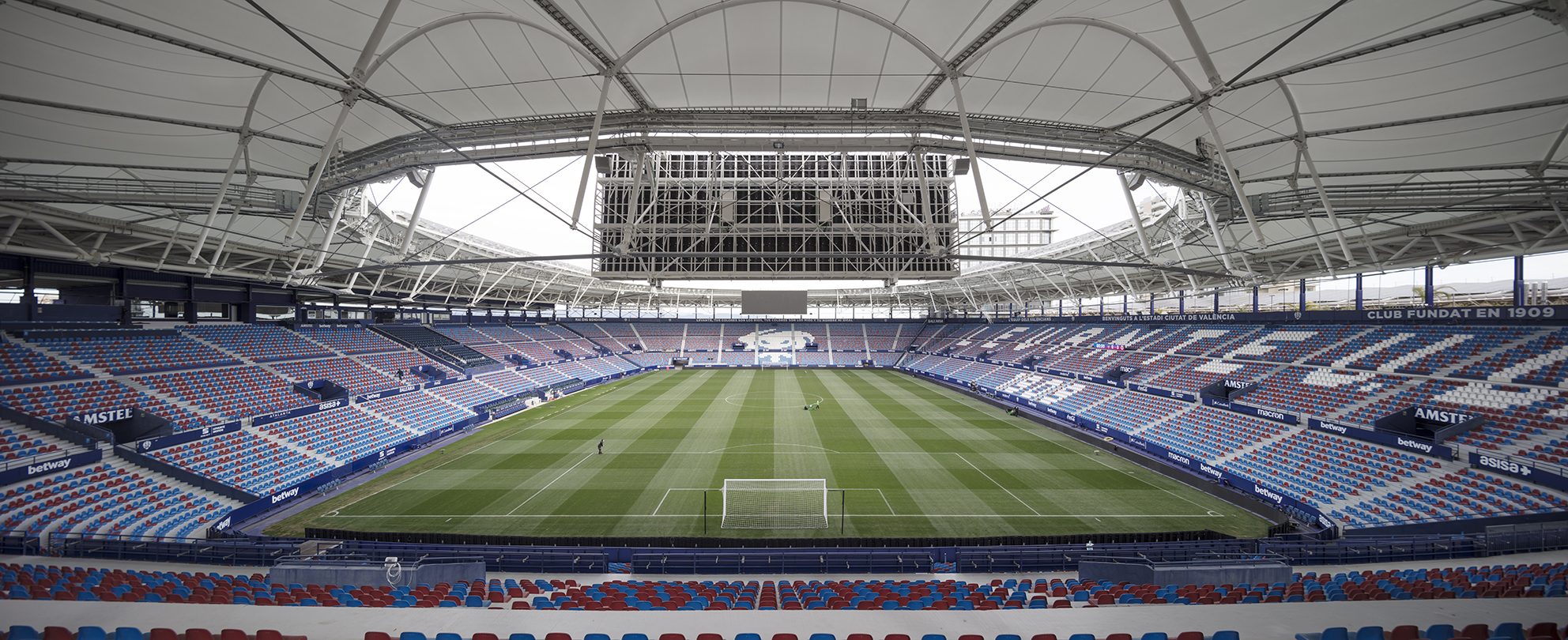Ciutat de Valencia Stadium
Spain
Ciutat De Valencia Stadium, home of Levante UD, was opened in 1969, and 50 years later is facing a complete renovation plan to bring its performance to the best standards of the 21st Century.
While at the early years it was set in the city outskirts, the city growth has finally integrated it in the urban network, thus leaving no surrounding space to allow for a stadium enlargement.
The current conservation status of the stadium has several improvement aspects, although the bowl provides good response to the Club’s requirements, with a 25.000 seat capacity and a continuous shape of low height. But only the Main Tribune stand is roofed, with a set of 350 VIP seats.
The conservation status of this tribune roof makes a new roofing becomes the biggest priority of improvement. Other shortages are to include additional uses at the access level of the stadium, the Public Address system which only complies with safety and emergency requirements, the video screen which does not have visuals for 25% of the attendance, and the façade as a decorative membrane component but not integrated in the architecture of the building. Sports lighting is also obsolete, set on the current roof and on 3 towers along the opposite long stand. This lighting system could not meet the TV broadcasting requirements set by LaLiga, and no viable skycam installation is possible, although required for broadcasting.
The targets of the Renovation Plan are summarized as follows:
- Meet the TV broadcasting requirements, with a new roof allowing an improvement on the comfort conditions for spectators, for a new sports lighting system, and to install the skycam.
- Improve the Fan Experience, installing 2 new video screens, a cutting-edge sound system, and improving the WiFi system to optimize the Fan experience through the Levante UD official app.
- Improve the Stadium Business plan, adding new VIP seats, commercial areas at Access level, Museum & Stadium Tour for visitors, option to incorporate Naming Rights sponsorship options, all to promote the Match/Non Match day use.
All those requirements must be set in coordination with the sports calendar as requested by Levante UD, therefore 2 separate phases have been planned:
- Phase 1: New tensioned membrane roof, with a a lightweight cable structure supported on perimeter columns, New Sports Lighting system and Skycam, New sound system and Videoscreens.
- Phase 2 – New façade to merge all uses and integrated in the building architecture, with a complete interior renovation adding new Hospitality areas, new VIP boxes, new commercial uses, Museum and Restaurant.










