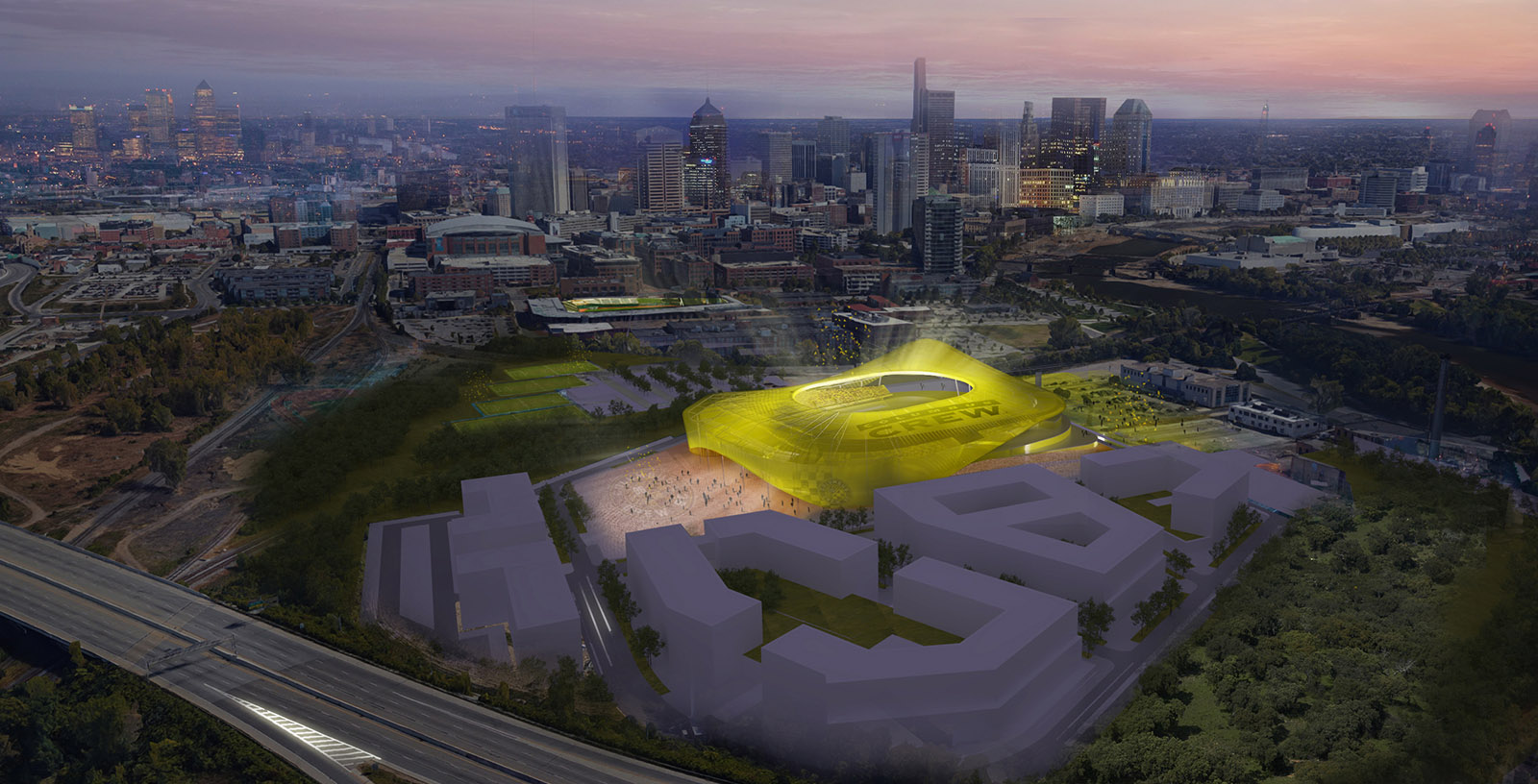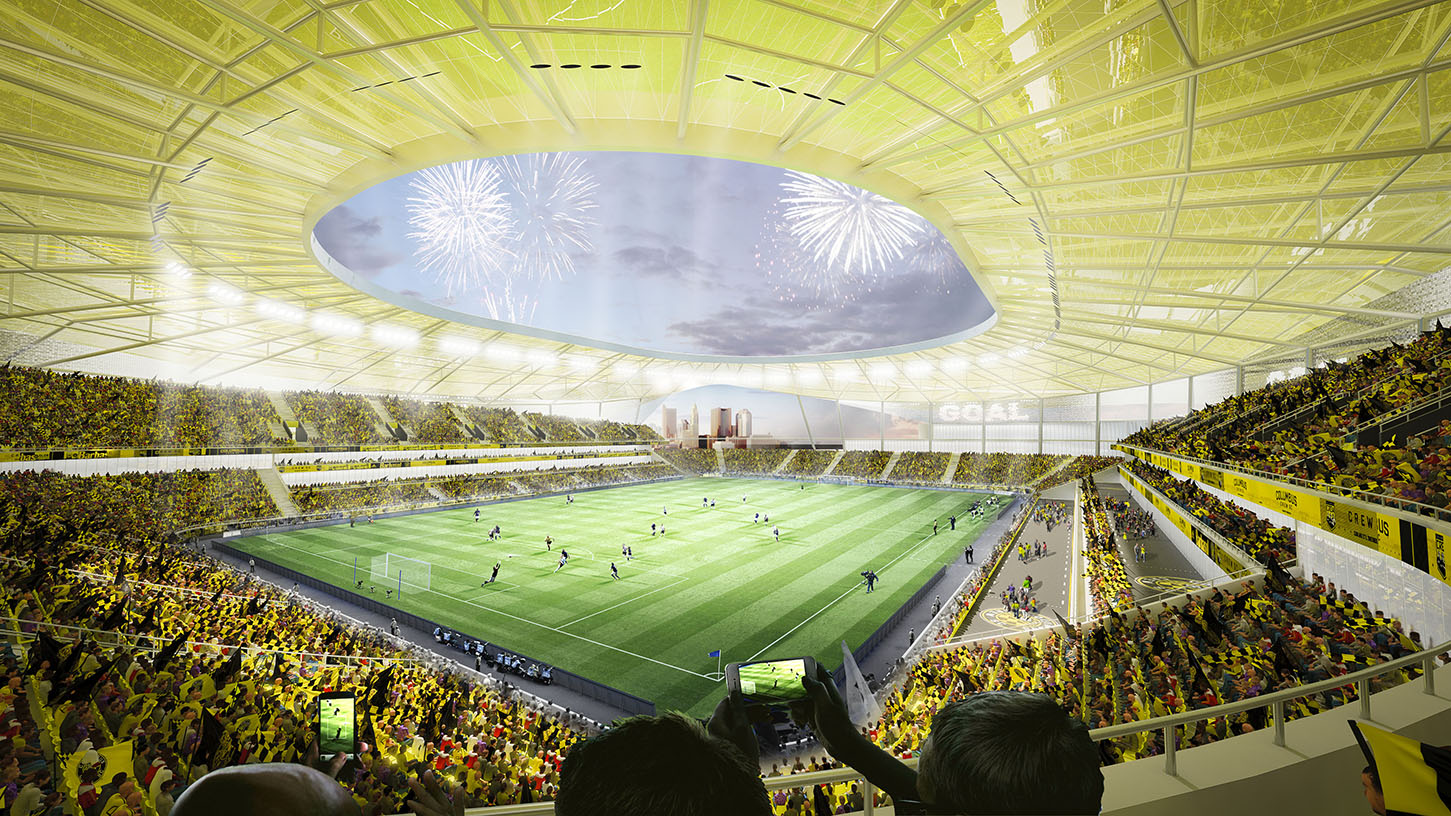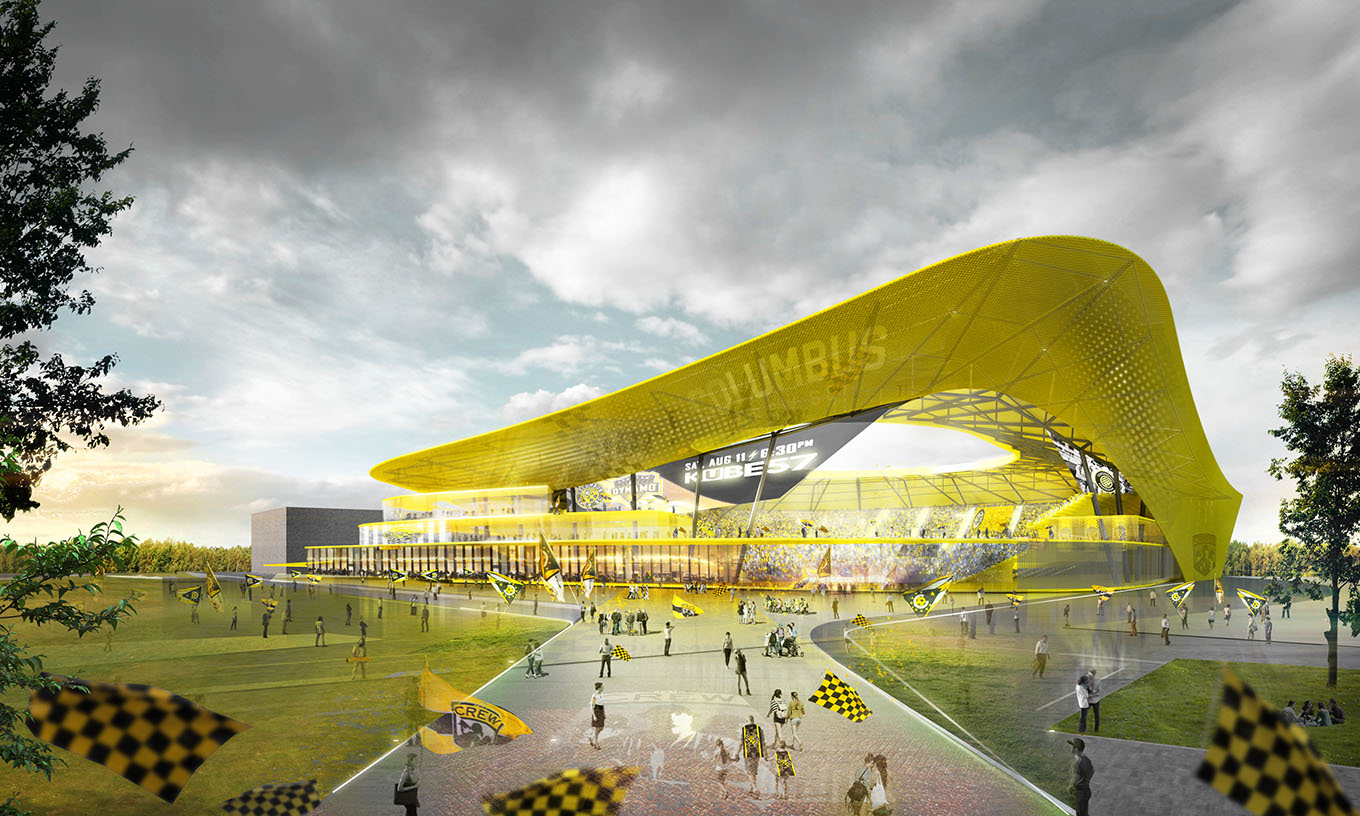Columbus Crew Stadium
North America
As part of the approach to support the new Ownership group to retain the MLS soccer team in the city of Columbus (Ohio), IDOM developed a Concept Design to tackle the key basis of design and functionality aspects that were driving the design effort for the new home for Columbus Crew:
– 25,000 seats Continuous bowl for enhanced united character and unique tradition experience
– Best sightlines form any position in the Bowl, optimizing the C-Values from every position, and giving proximity to Pitch and Players
– Live The Game in a perfect mix of Soccer and Football traditions and atmospheres
– Steep rakes at the Stands, with more than 25º steepness considered, together with a continuous Roof to provide shelter and noise enhancement, technical perfection in lighting and TV Broadcasting. The combination of these two factors ensures amazing Pressure Effect atmosphere
– Best Football Tradition Home End -Defining the largest configuration in MLS for a continuous stand home end.
– Iconic opening to connect to Downtown Skyline, together with large Screenboards at strategic locations to provide an avant-garde overall design- Access & Seating: Comfortable access to Bowl from Circulation Boulevard, Premium Seating at Lower stand tribune, VIP boxes at Upper stand tribune (Corporate or For-Hire)
– Several Top Quality Food & beverage spaces, from General Admission to Premium & VIP
– Flexibility of use for Event mode, with Retractable seating for stage configuration
– Commercial opportunities, with Integrated Retail opportunities with 365 day-use capabilities and an Event plaza
Architecture : Design : Sports & Events
25,000 seats Continuous bowl for enhanced united character and unique tradition experience









