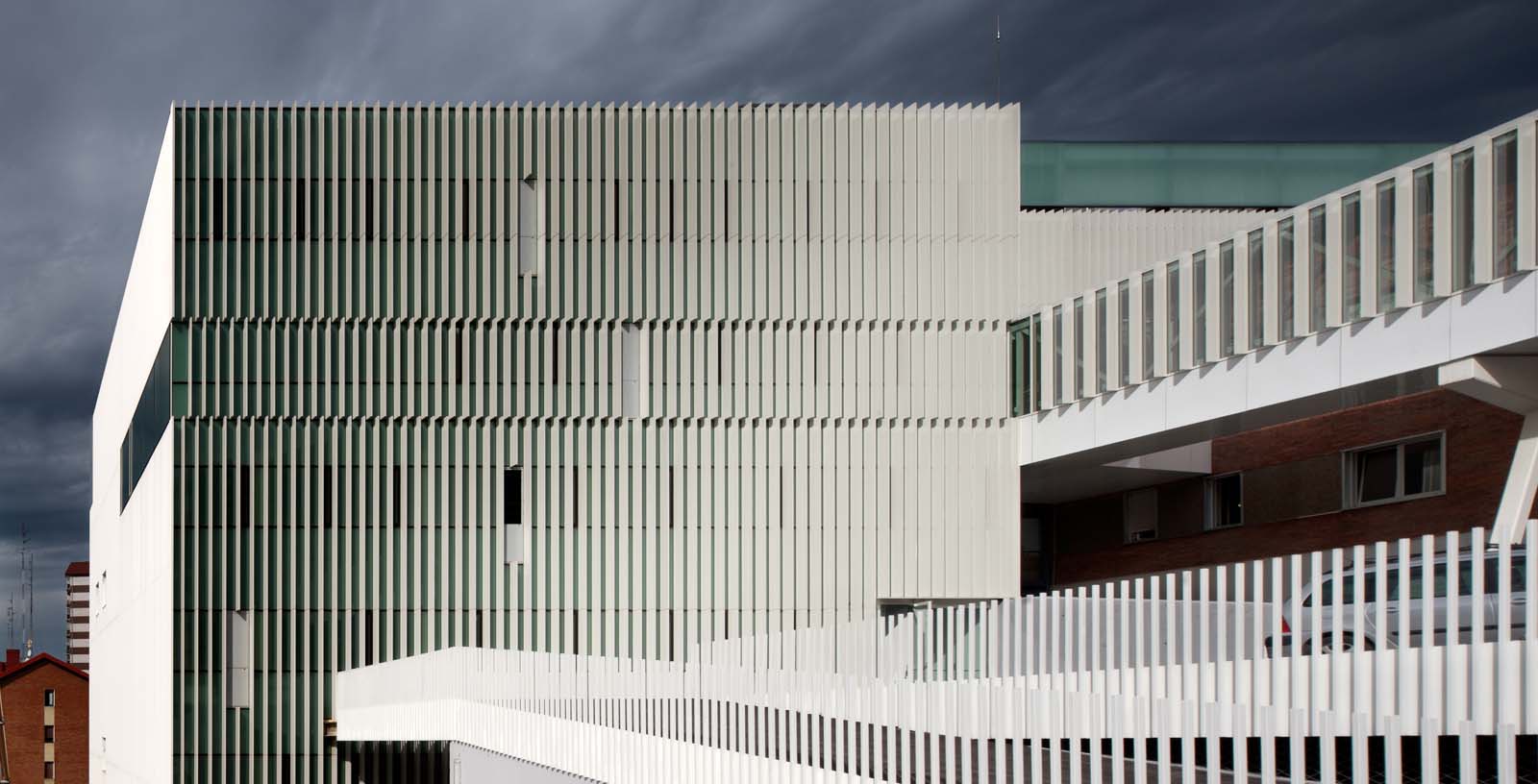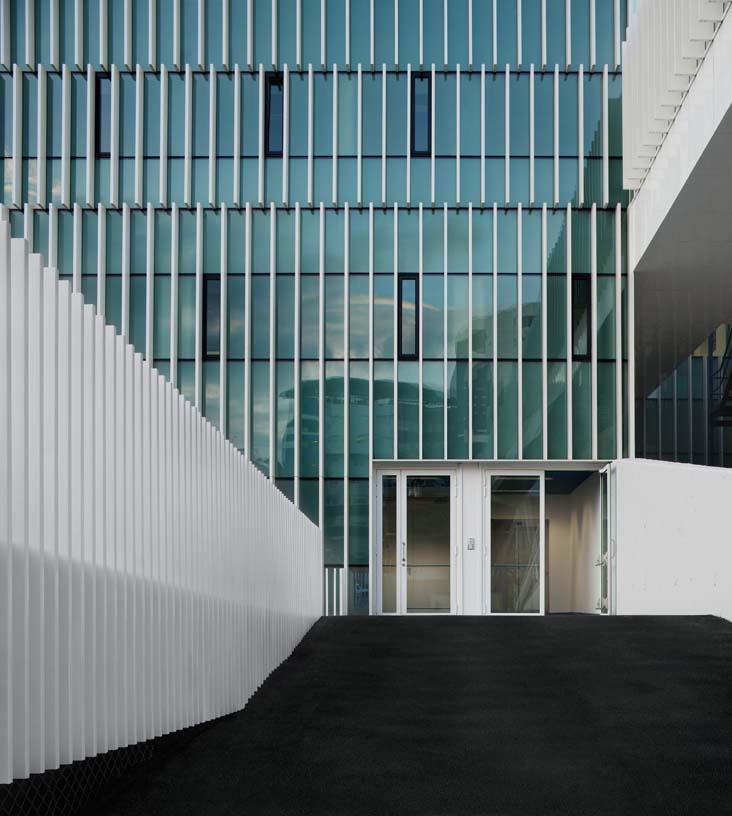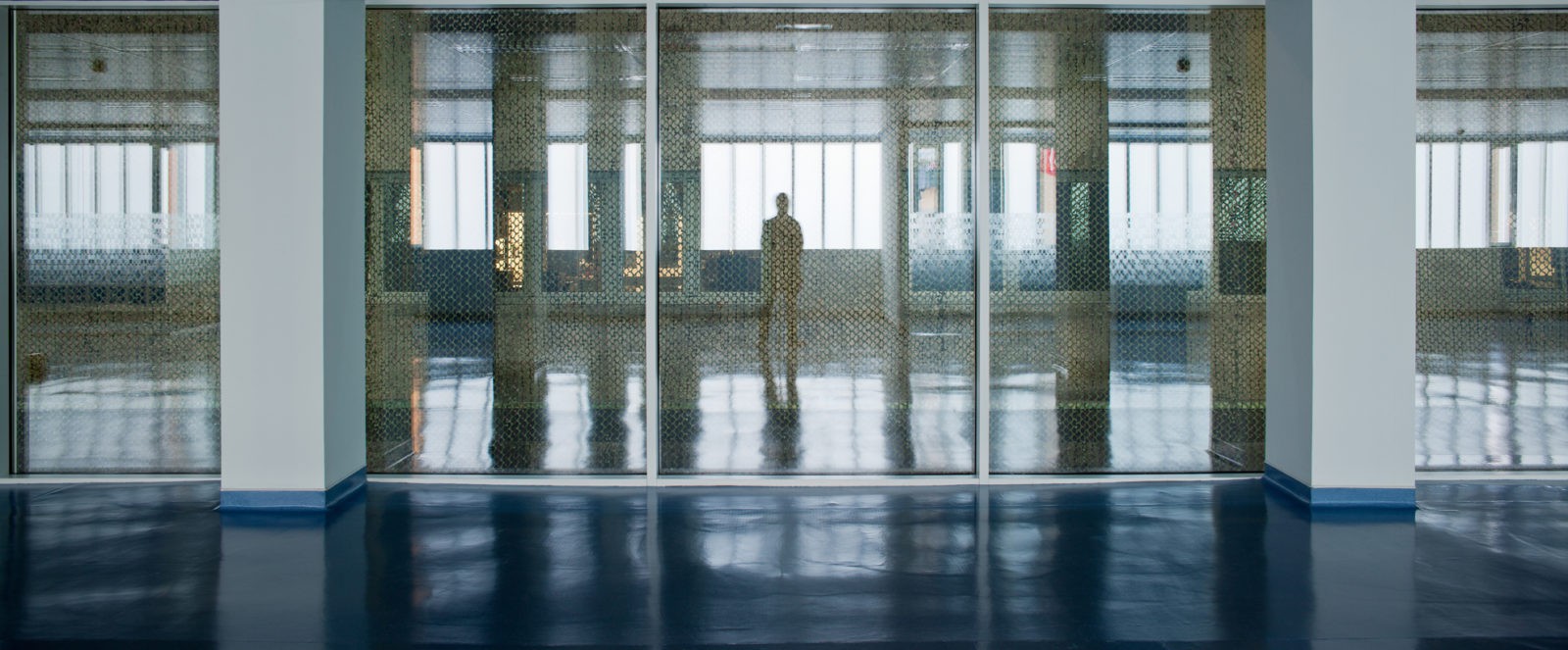General Services Building of Cruces Hospital
Spain
The new General Services Building of Cruces Hospital has 10,000 m² for genetics, research, microbiology, pathology labs and underground car parking.
10,000 m² for genetics, research, microbiology, pathology laboratories and car parking
The predominance of glass, translucent white, gives it a technologically advanced and aseptic container image. The vertical slats of the facade, of great depth, allow optimal solar control in the east and west orientations. The floors are designed to be diaphanous, with wide spans between pillars, giving it great flexibility for potential future changes.
CLIENT:
Osakidetza / Basque Health Service
SCOPE:
Construction Project
Preliminary Design
Works supervision










