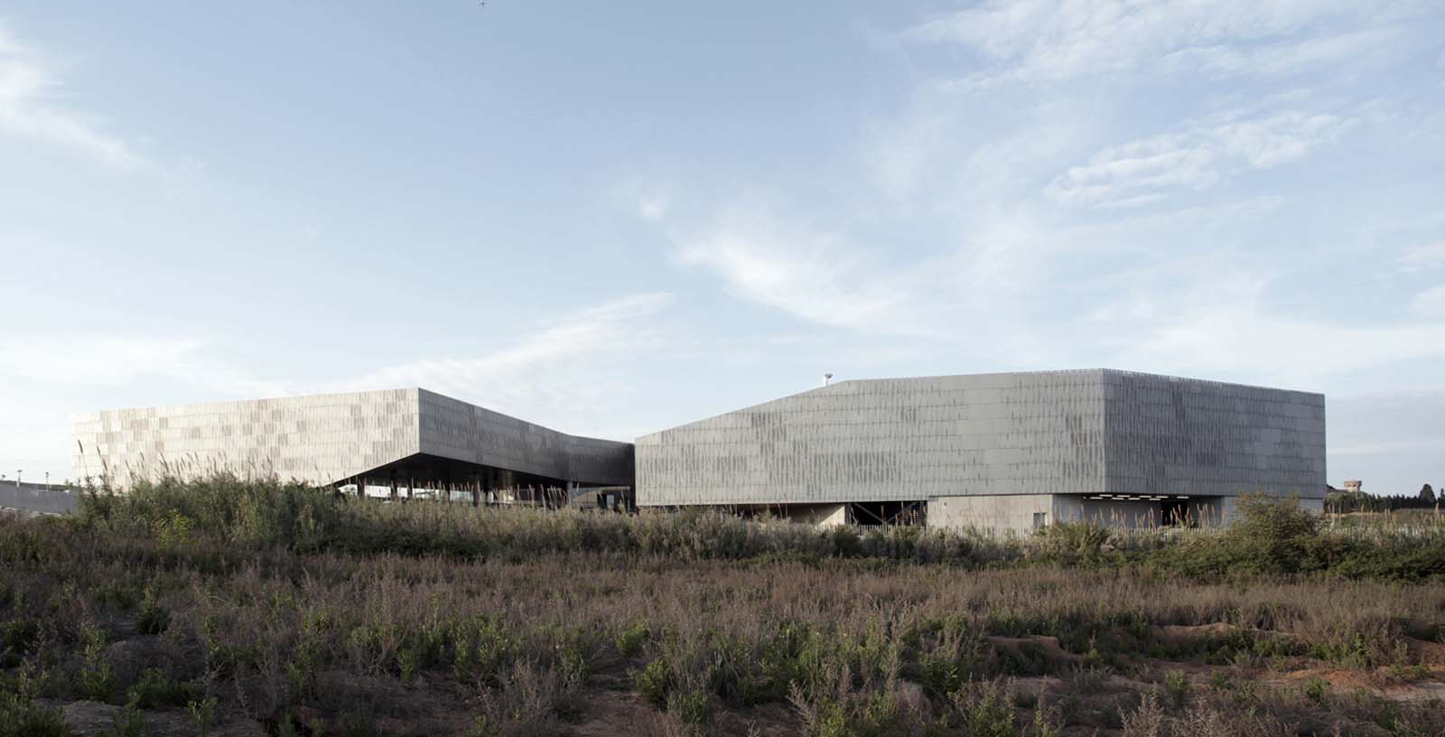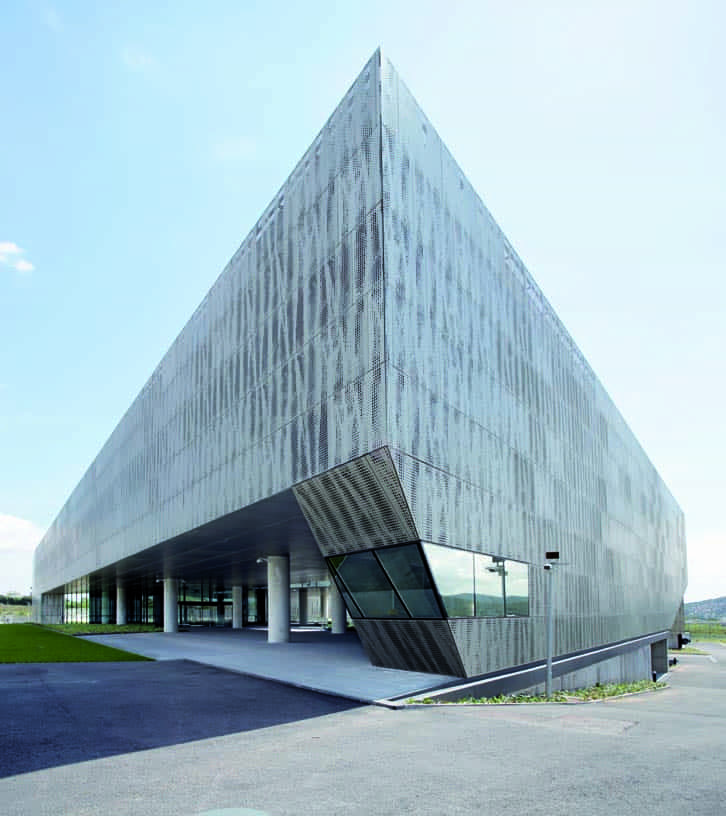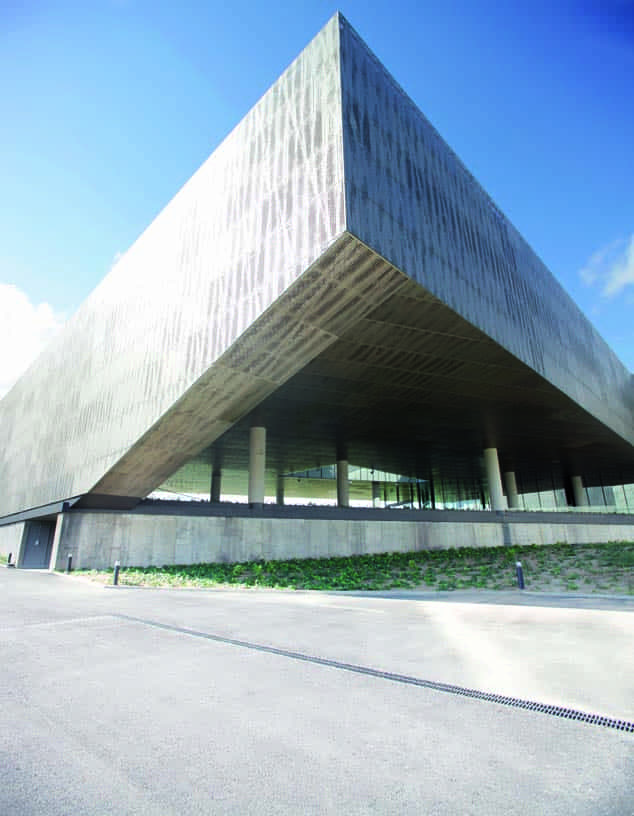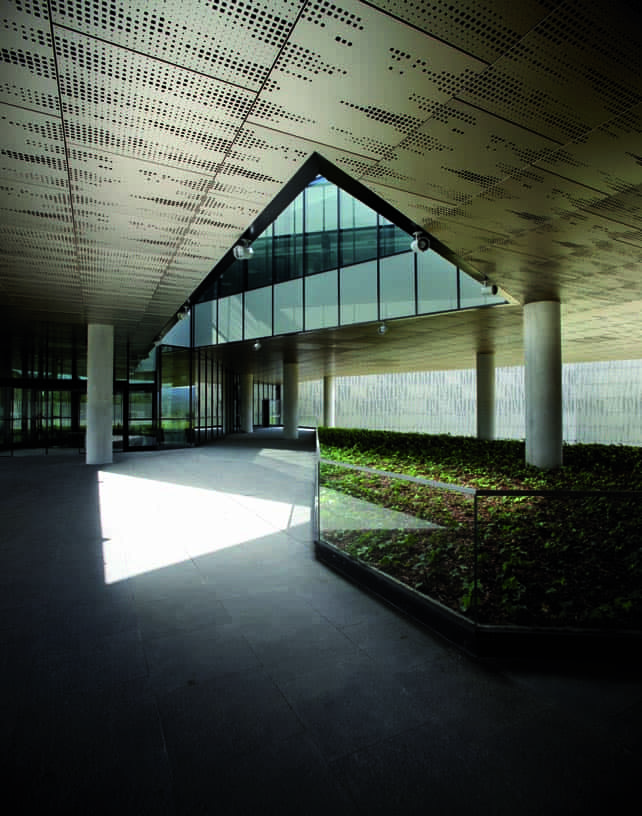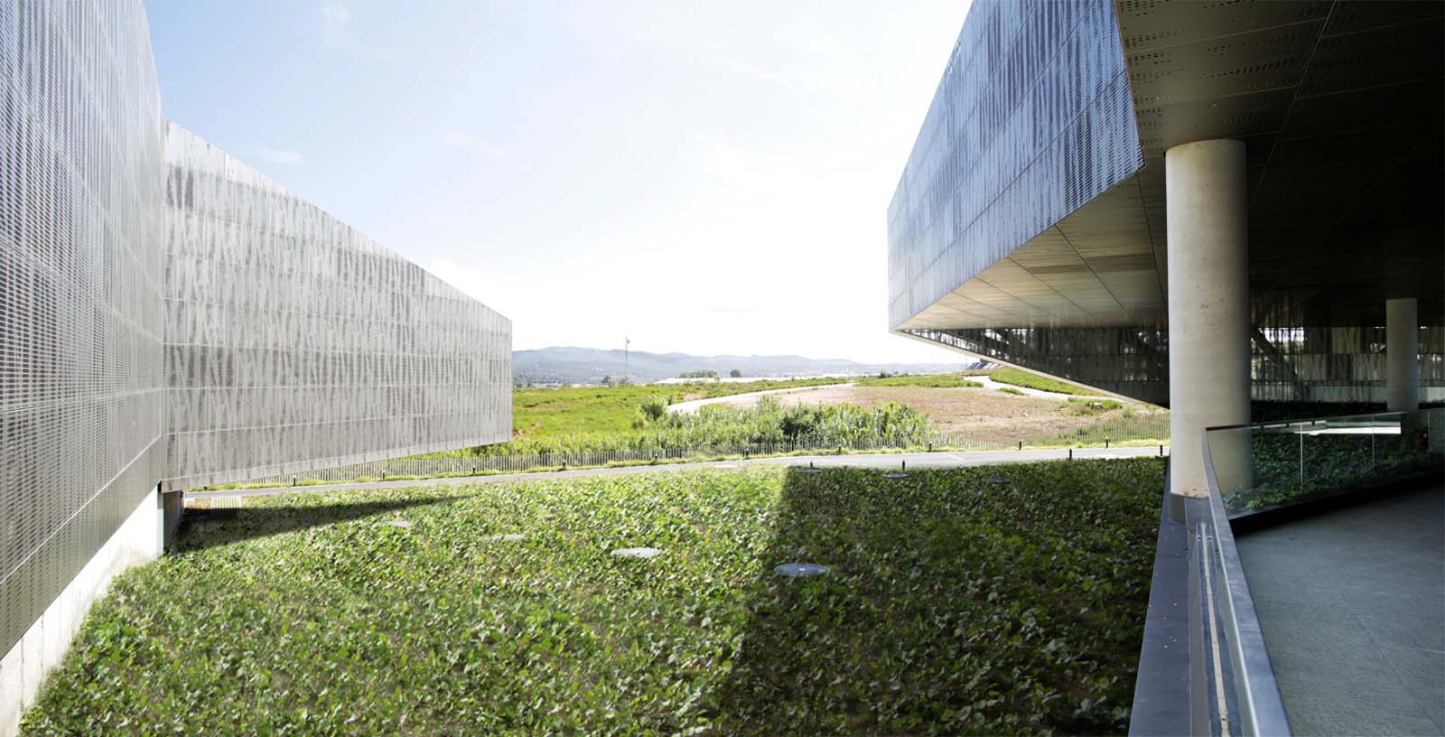Data Processing Centre – Cerdanyola I
Spain
The CPD 1 program in Cerdanyola includes more than 6,000 m2 of processors distributed in 18 IT rooms, in addition to parking and operating spaces, contingency offices, coupling facilities, testing rooms, supply rooms and workshops, totaling 25,000 m2. The typology demands maximum technological functionality, prioritizing flexibility, scalability and energy efficiency.
The typology requires the maximum technological functionality
The special location of the Technology Park, practically in the middle of nature, requires a sensitive approach to the environmental impact, minimising the volume of excavation and the occupation of the first floor.
Both formally and functionally, the main difficulty was to fit a 100 x 43 meter rectangle on a triangular site to house six IT rooms (12 x 29m) per floor. The office wing, the only space with a certain degree of freedom in the program, is raised to create a landscaped space on the first floor to provide access to the DPC, arranged perpendicular to the technical rooms to provide a response to the main avenue.
Further information
Technically, the overall design of the facilities achieves a TIER III safety level. The electrical project has been designed to provide a total power of 16MW and a TIER IV (Uptime Institute) security level. The DPC will be commissioned in phases, with an initial IT power of 2.5MW. In terms of physical layout and room topology, this is a DPC with a hot/cold aisle structure. The high density racks have in-row type liquid cooling systems.
Reconciling these two aims – maximum functionality and minimum environmental impact – is the essential challenge of the project. The application of sustainable design criteria and best practices has resulted in the project being LEED certified.
Architecture : Corporate : Data Centers : Design
CLIENT:
Sumasa - Serv. Urb. Mant. & A.
AWARDS:
- 2011 -
Selected - IX São Paulo International Architecture Biennial
SCOPE:
Complete architectural and engineering design
Construction Management
Works supervision
CONTACT
José Antonio Fernández Usón








