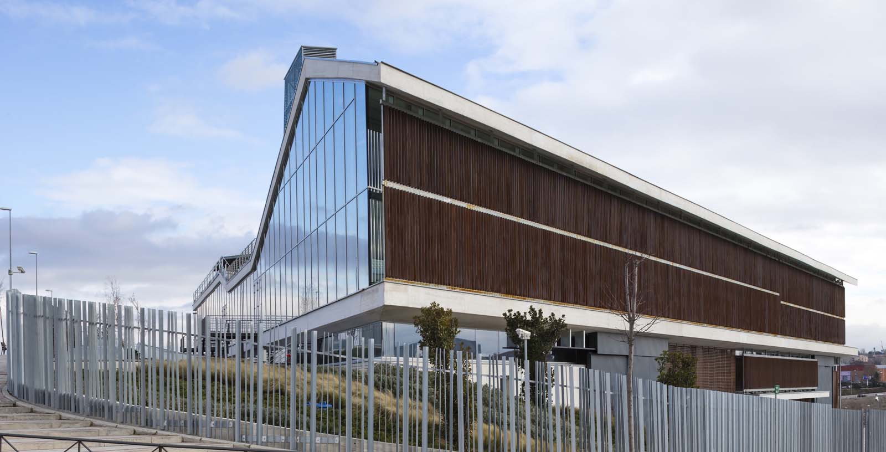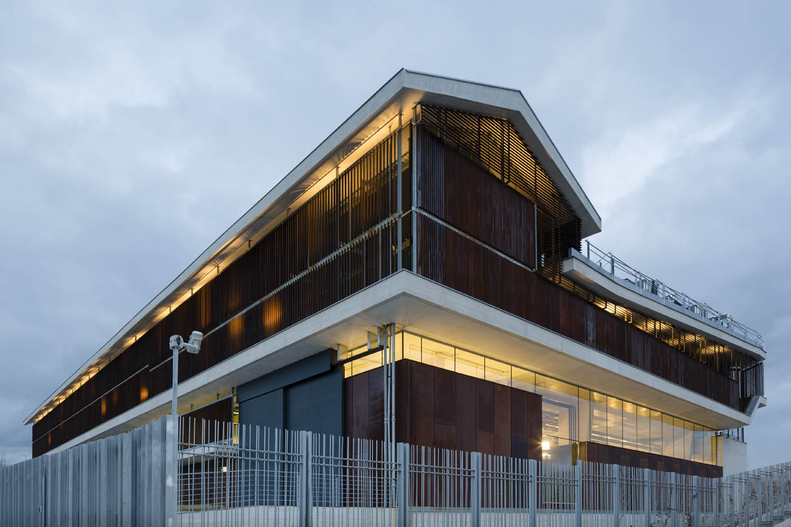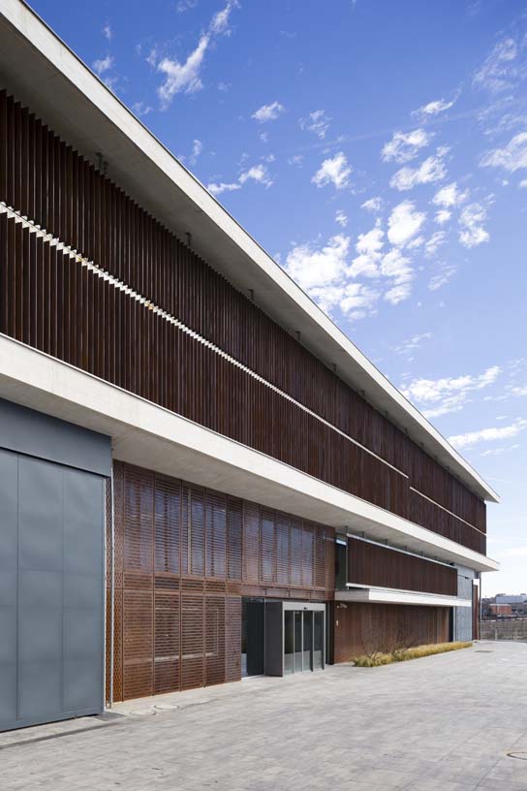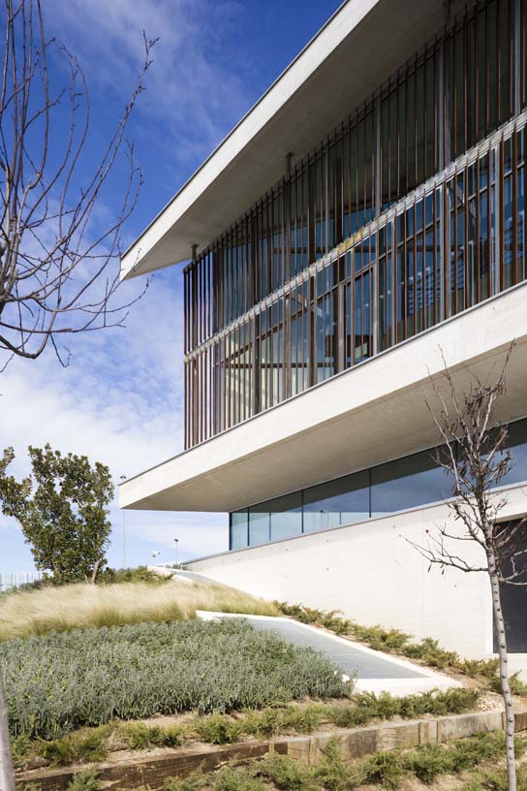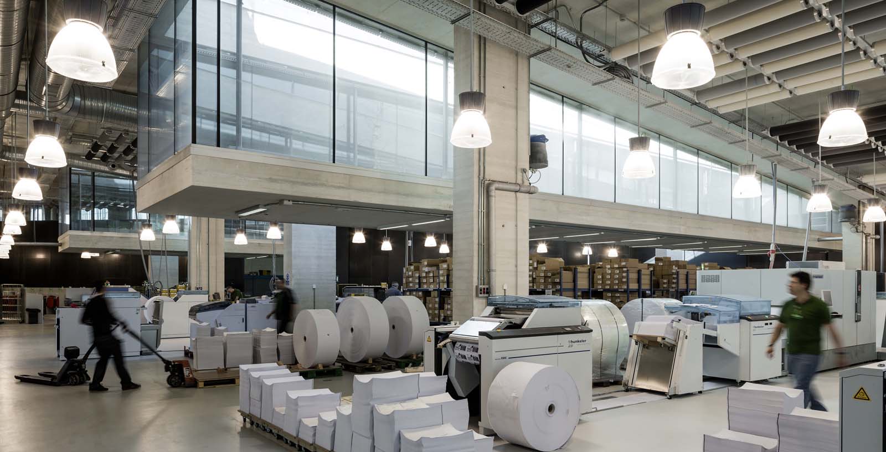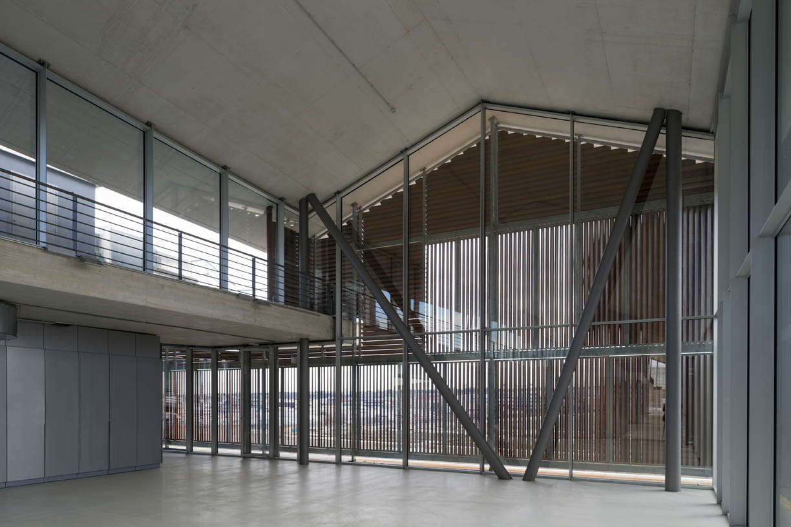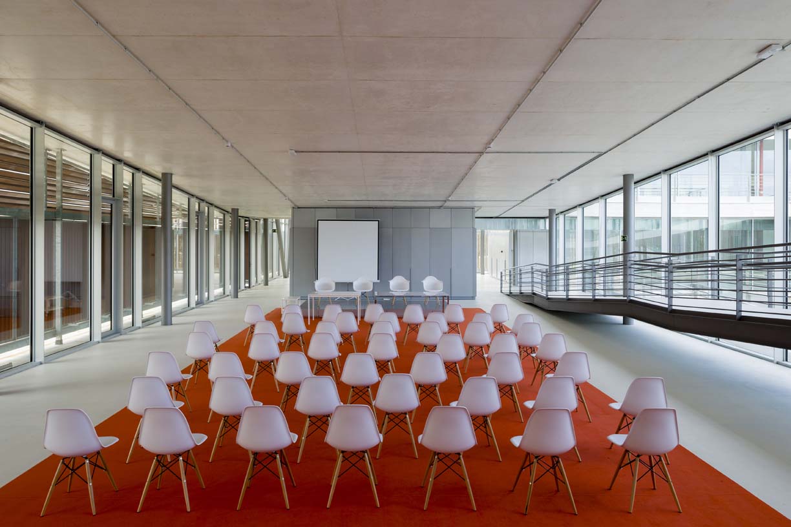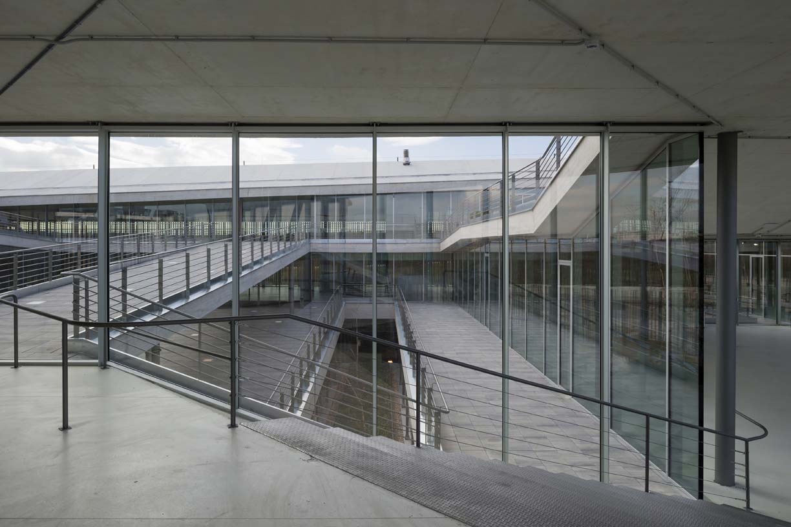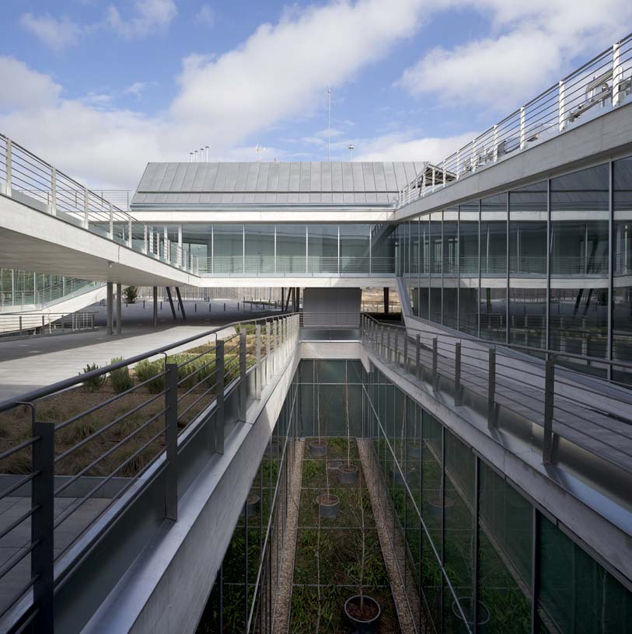Docalia Data Centre
Spain
The building is intended to house a variety of activities including standard data processing centre facilities, Docalia’s industrial activities, and RSI’s call centre and administrative offices.
The building houses the Data Processing Center, industrial uses, offices and a call center
The building’s structure rationale caters for the different uses and features a multitude of columns, slabs and beams made of post-tensioned, reinforced concrete spanning considerable distances interspersed by a series of intermediate patios. A change in structure marks the transition from the industrial area to the call centre area: metal columns mounted on the intermediate slab create a freer structure that facilitates the layout of the seamless green roof with a variety of gradients, slopes and walk ways.
The scope of the project included helping and advising the customer in choosing and buying the land for the new installations. The chosen site is in the Valdelacasa business park to the north of Madrid.
Architecture : Corporate : Data Centers : Design : Mixed Use
The building is intended for mixed use, housing both the facilities of a CPD Data Processing Center and the industrial use of DOCALIA, offices and a RSI call centerCLIENT:
DOCALIA
SCOPE:
Architecture & Engineering Design
Consultancy
Works supervision
CONTACT
Laura Espejo









