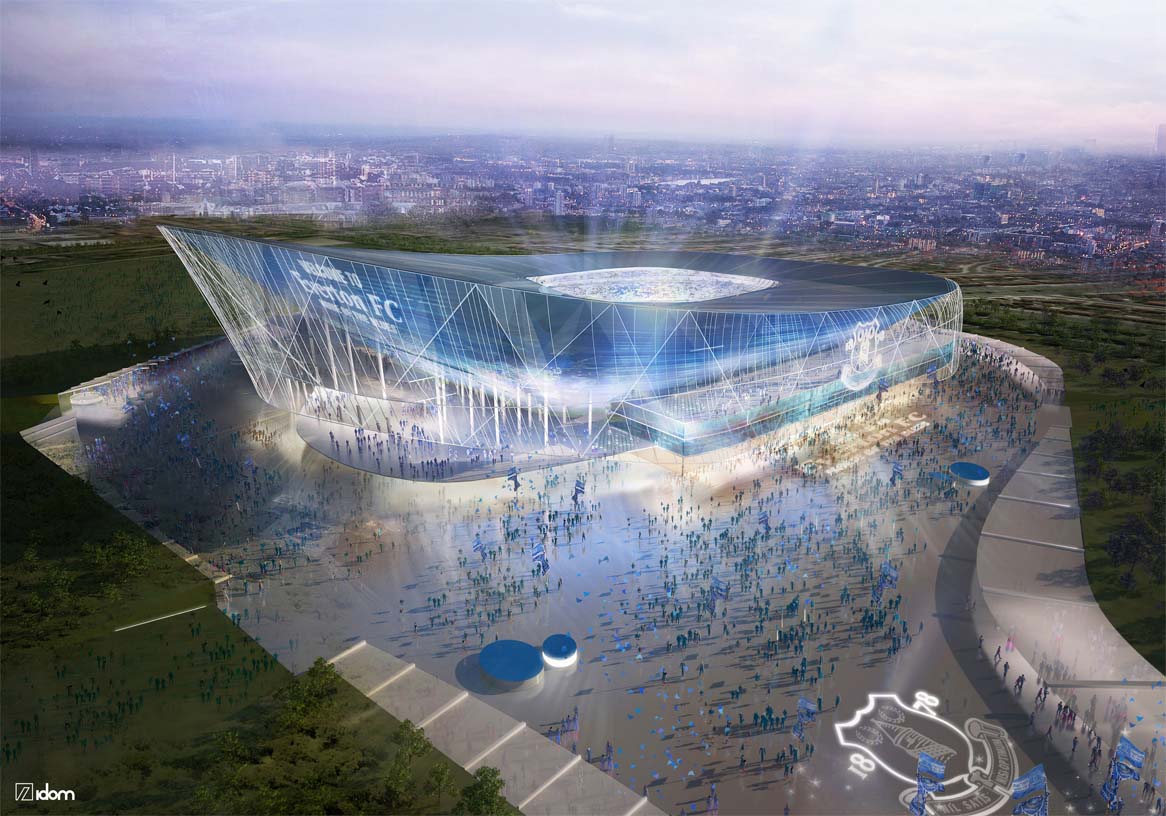Everton Football Club
UK
With the idea of moving on from the limitations of its Goodison Park stadium, Everton FC invited a number of architects to come forward with proposals for the stadium with the best atmosphere in the world of football; a thrilling, inspiring and intimidating stadium, set in a new location in Walton Hall Park.
A 50,000-seat stadium with the best atmosphere in the world
The programme for the stadium, with a capacity for 50,000 spectators, includes stands for 17,000 local fans (Home End), 4,000 premium seats, 4,000 seats for parents and children in the Family zone near the pitch, a vibrant Fan Zone and the Club’s community action body offices: Everton–in-the-Community as a built-in part of the maximum level services offered at the Stadium.
Architecture : Design : Sports & Events
An exciting, inspiring and imposing stadiumCLIENT:
Everton FC
SCOPE:
Competition








