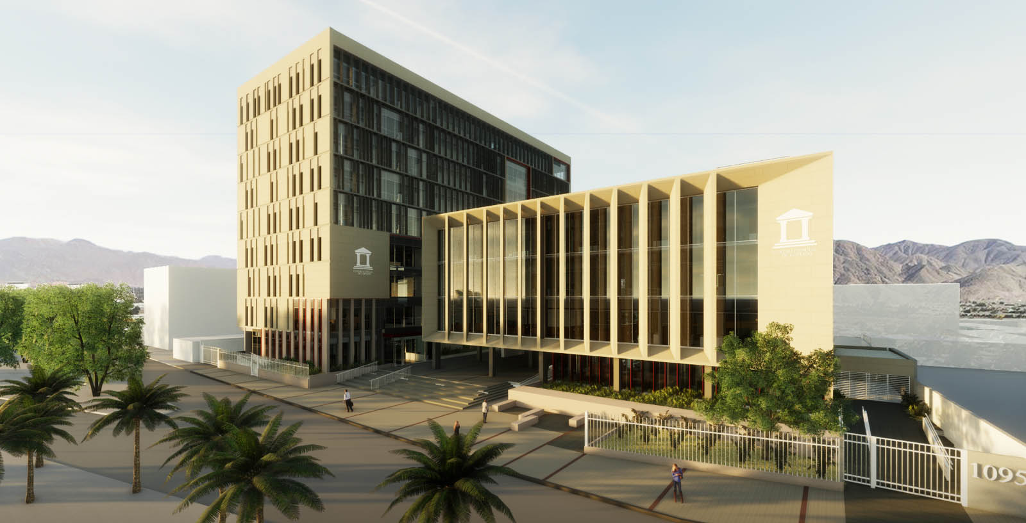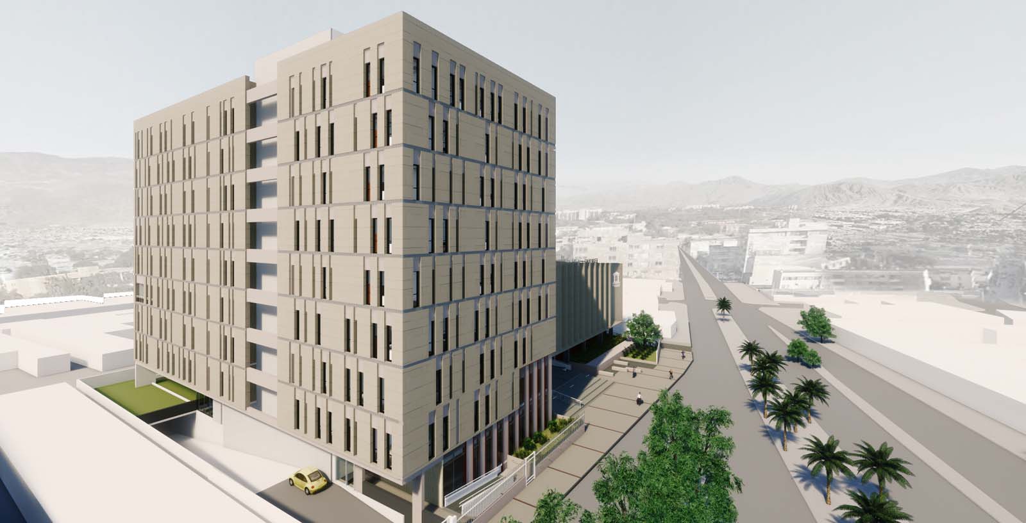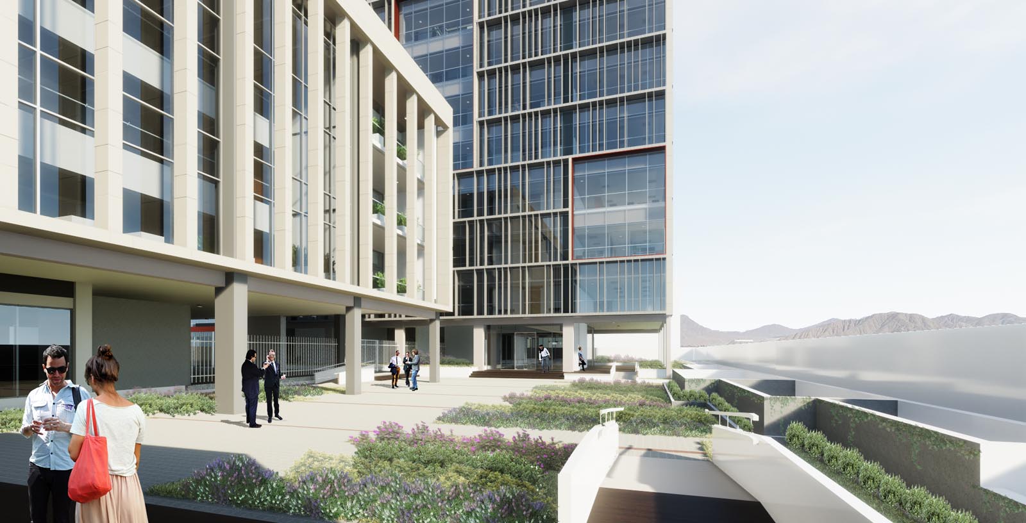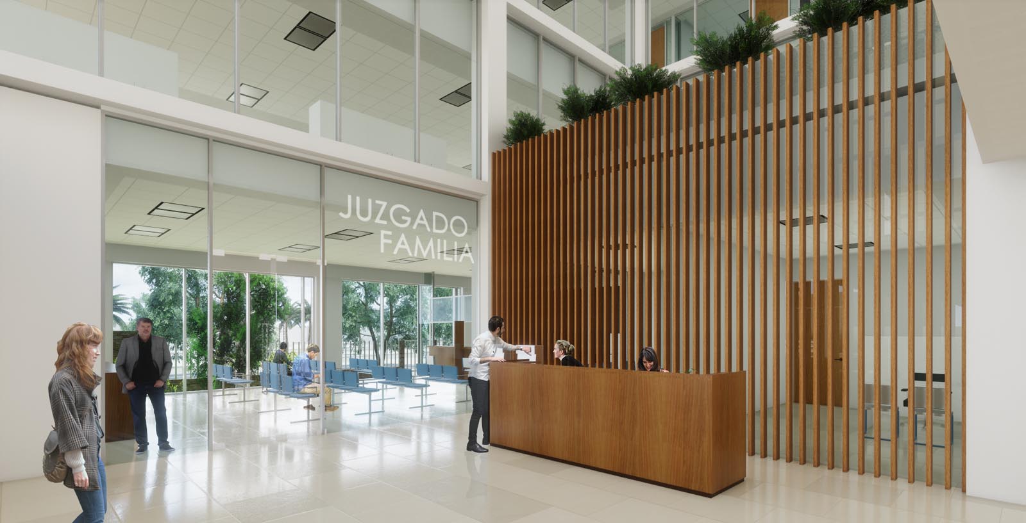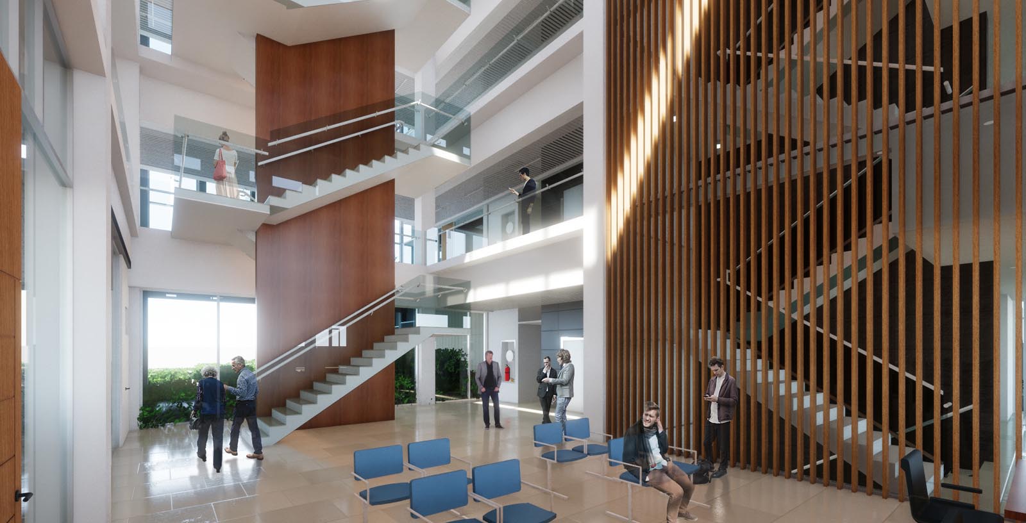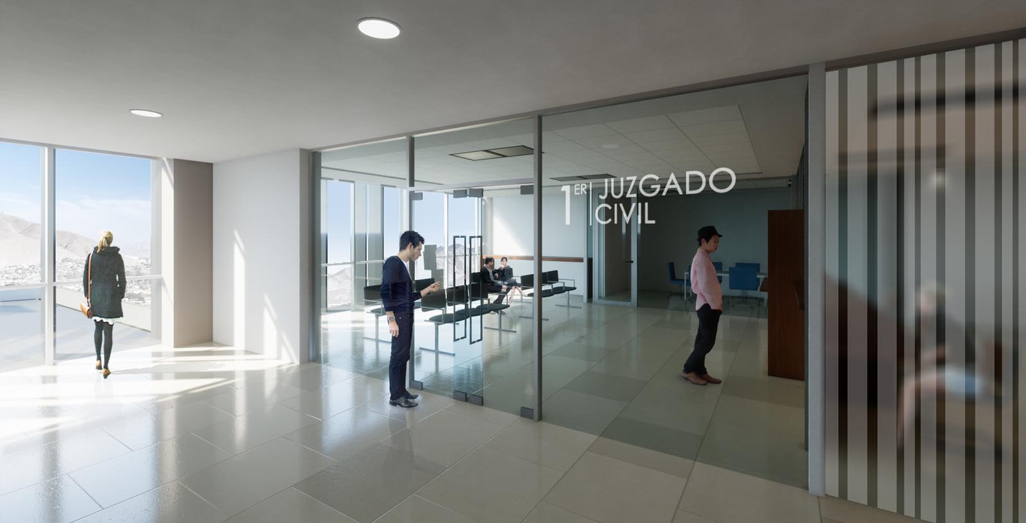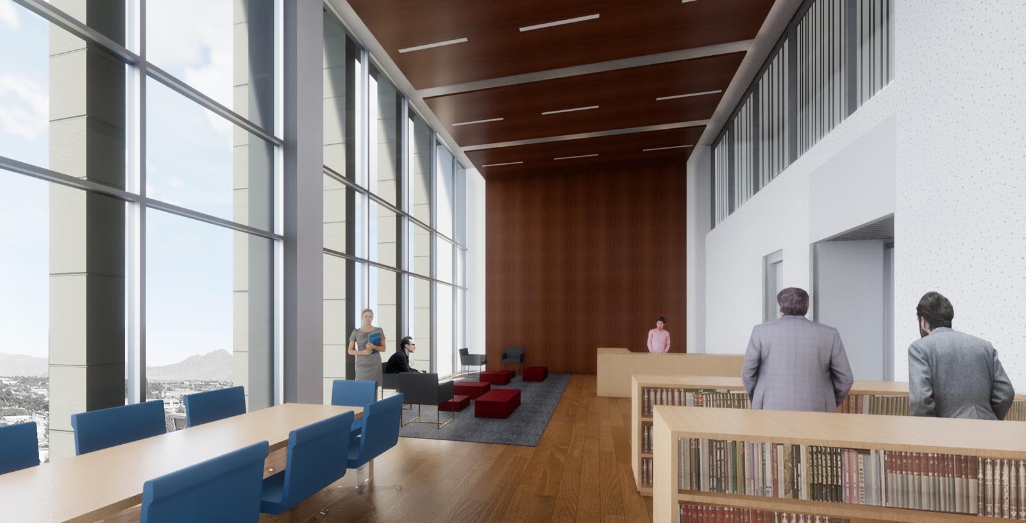Judicial Centre in Copiapó, Chile
Chile
In 2000, a new law was introduced to reform the criminal procedure system in Chile. This law entailed changes in the functioning and internal structure of courts (openness to the public), as well as the creation of certain design criteria (standards) and their subsequent dissemination and contextualization in the different regions of the country.
The architectural program includes the Family Court, Civil Courts, the Labour Court and the Illustrious Court of Appeals
The court-house project for the city of Copiapó is part of this process. It has recently been decided to provide universal accessibility, while implementing environmentally efficient design practices in accordance with the LEED version 4 certification.
The tasks carried out by IDOM include the design of the project, the drafting of the bidding documents, and the provision of support during construction phase, based on an objective image developed by the Administrative Corporation of the Judicial Power.
The new Judicial Centre of Copiapó, also under development, is located in the centre of the city, in an area also called III Región de Atacama. The architectural program includes the Family Court, and the 1st, 2nd, 3rd and 4th Civil Courts, the Labour Court, and the illustrious Courts of Appeals. With an approximate area of 18,500 m2, the two blocks house: one of nine floors (8,700 m2), dedicated to the Courts, and the other of 4 floors (4,000 m2), dedicated to the Court of Appeals. Additionally, two below-ground floors are contemplated for services and parking. The architecture problem/proposal consists of not just defining the areas of the project as distinct elements, but as part of the same family, as well as giving those that are smaller in size, greater importance, given the functions that are there develop there. Therefore, we are faced with a contradiction: smaller size vs. greater importance.
The intense use of glass as internal divisions, which is part of the Corporation’s stamp, to transmit the message of transparency, is compounded by a stone facade that interacts with the desert climate. In this stone façade, emphasis is placed on the use of stone that reacts to the intense sunlight, causing small shadows that appeal to the galleries and mining constructions of the nearby hills. This operation is complemented with the use of metalwork that generates an analogy to the original mineral condition of the metal when it is in its natural state as a vein in a rock.
The project is expected to be completed in 2021.
CLIENT:
Administrative Corporation of the Judiciary
SCOPE:
Architecture & Engineering Design
Generation of Documents for Tender Process
Support & Assistance during the Construction Phase
CONTACT
David Prósper ( dprosper@idom.com )







