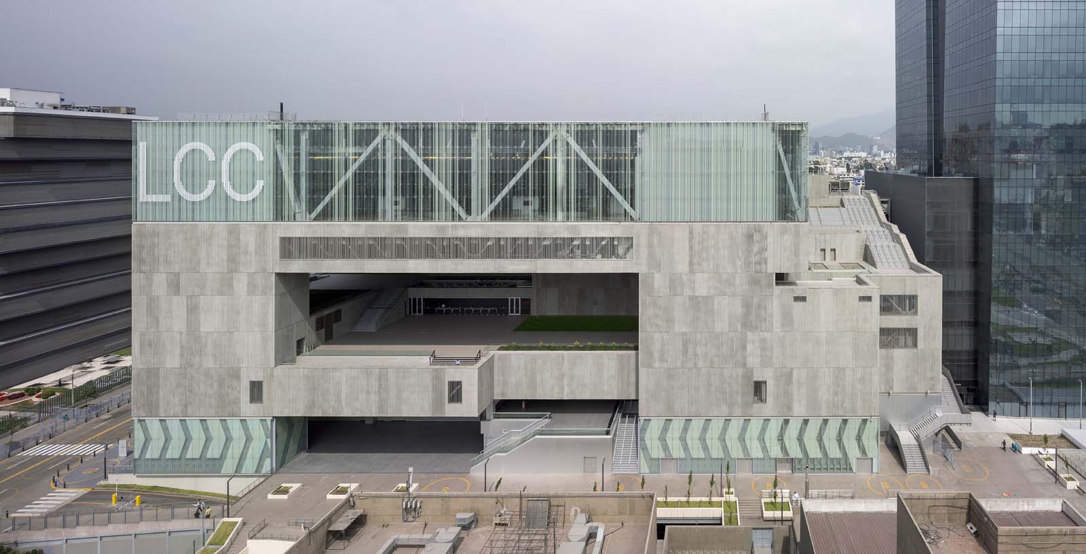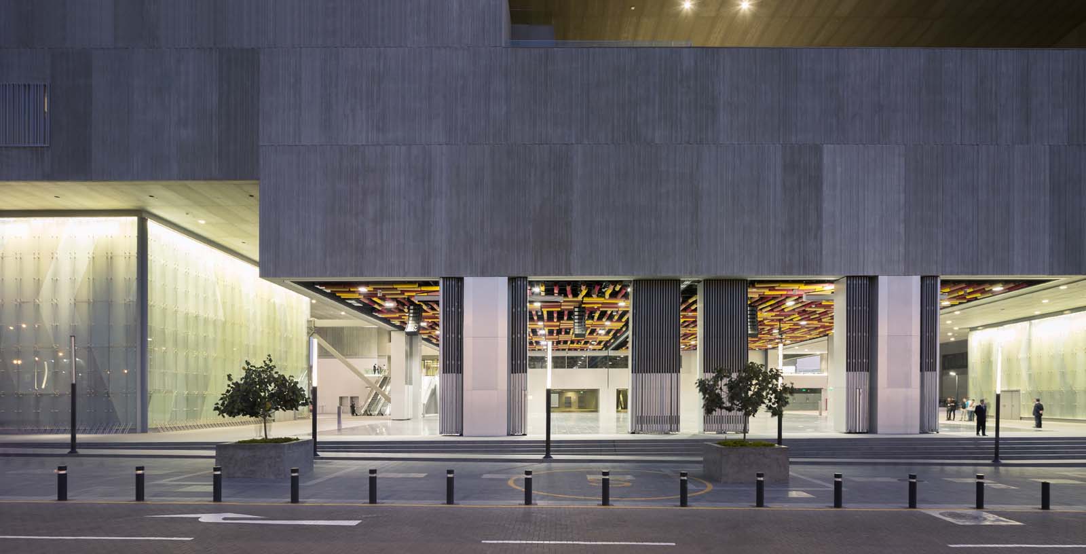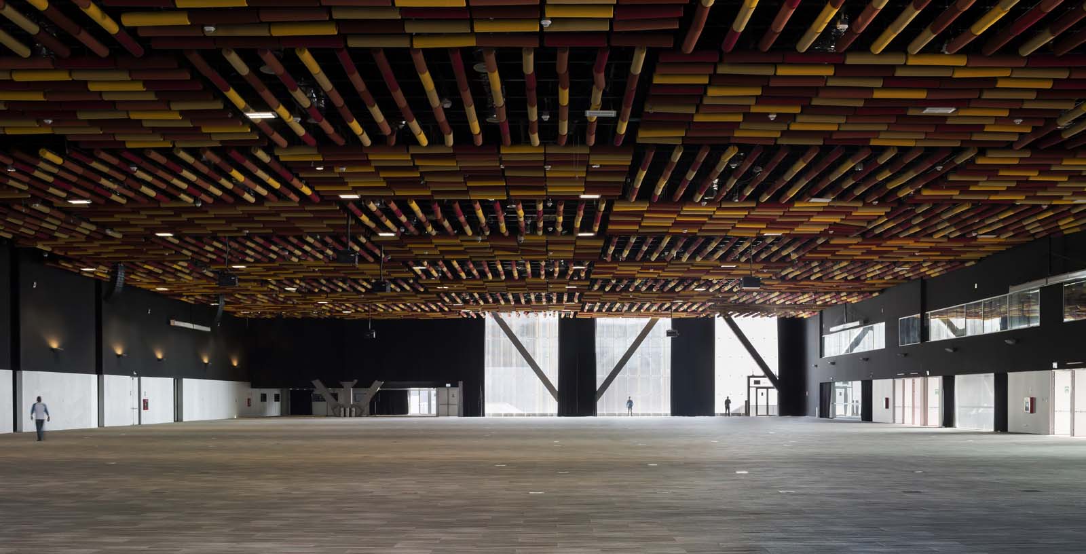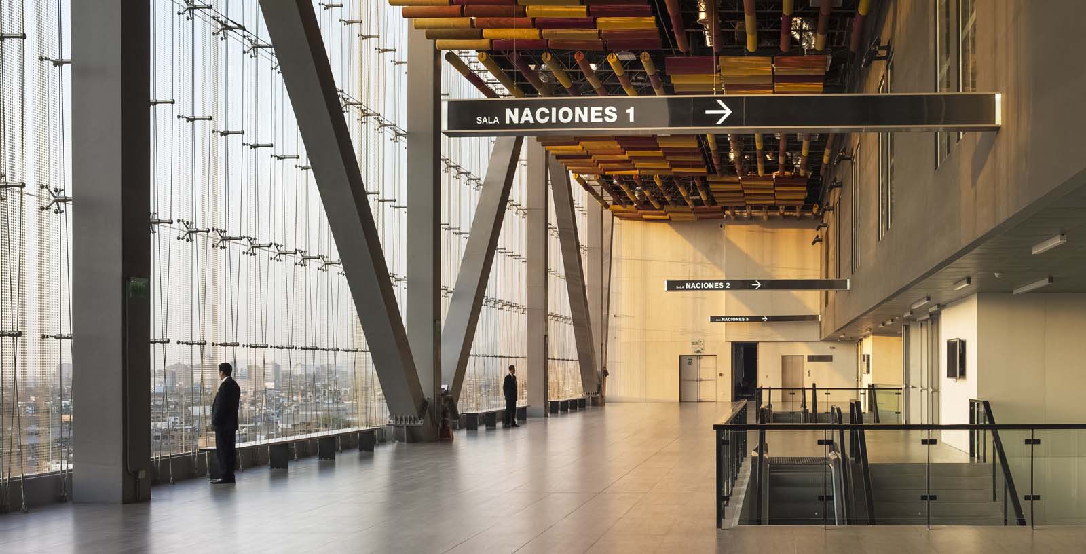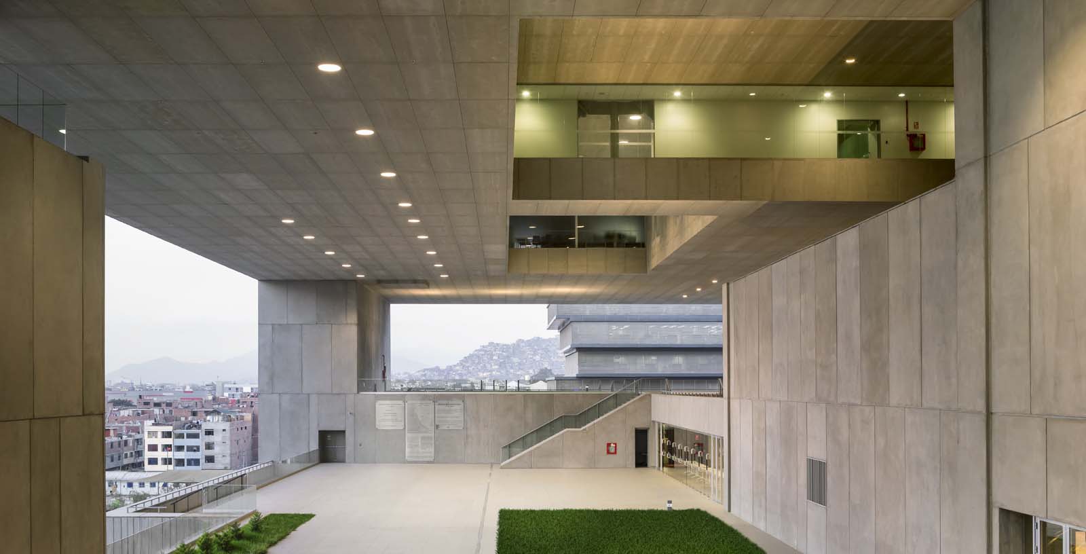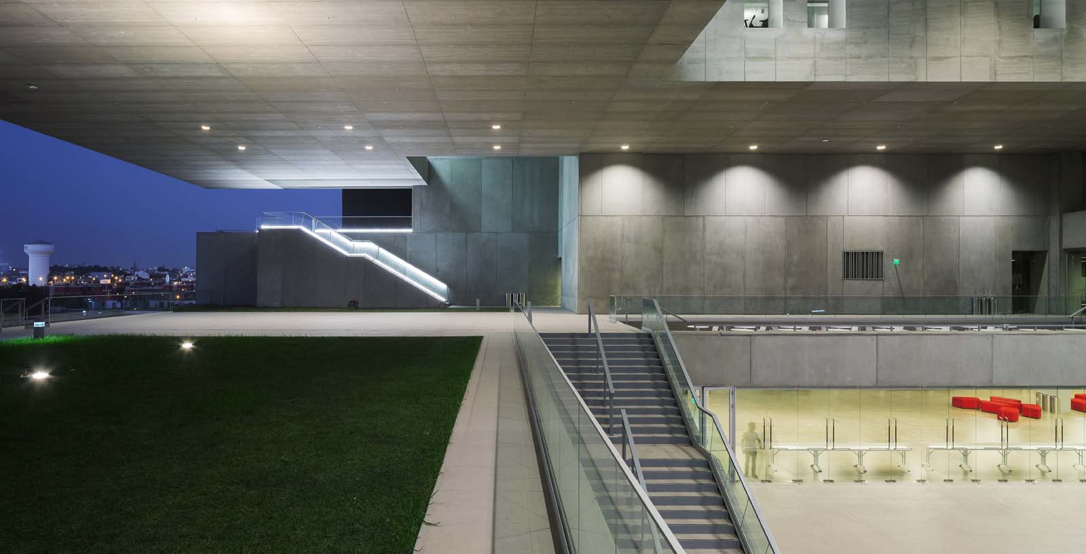Lima Convention Centre
Peru
The building was planned as a cultural and economic motor, a meeting place rooted in Peruvian culture and an architectural landmark
Strategically set at the National Cultural Center area -together with the National Museum, Peru National Library, Peru National Grand Theatre, the Ministry of Education and the new headquarters of the National Bank- the design of LCC aims three main targes: becoming an economic and cultural drive to activate urban space, represent a meeting point with deep roots in Peruvian collective culture and becoming a unique architectonic symbol, flexible and technologically advanced.
The building has 18 multipurpose rooms –from 5,000 sqm Plenary Hall, columnless at 30 m height, to minor rooms on 150sqm-, with all other uses on four storeys including underground parking, kitchens, restaurants and cafés.
Acoustics : Building Physics : Design : Mixed Use
The building is conceived as a cultural and economic engine, a meeting place rooted in Peruvian culture and an architectural landmark.CLIENT:
Constructora OAS
AWARDS:
- 2019 -
First prize - Architecture MasterPrize 2019. Architectural Design Category: Institutional Architecture
- 2017 -
Finalist - 2017 World Architecture Festival (WAF) Awards
Finalist - Archmarathon 2017
Finalist – 2017 World Architecture News (WAN) Civic Buildings Award
Finalist – 2017 World Architecture News (WAN) Concrete in Architecture Award
First Prize - American Architecture Prize (APP) - Architectural design/Other Architecture Category
Selected - 2017 FAD Awards
SCOPE:
Conceptual Design, Basic Architectural, Engineering Project
CONTACT
César Azcárate ( caa@idom.com )
Javier Álvarez de Tomás
Javier Pérez Uribarri ( jpu@idom.com )
José Antonio Fernández Usón








