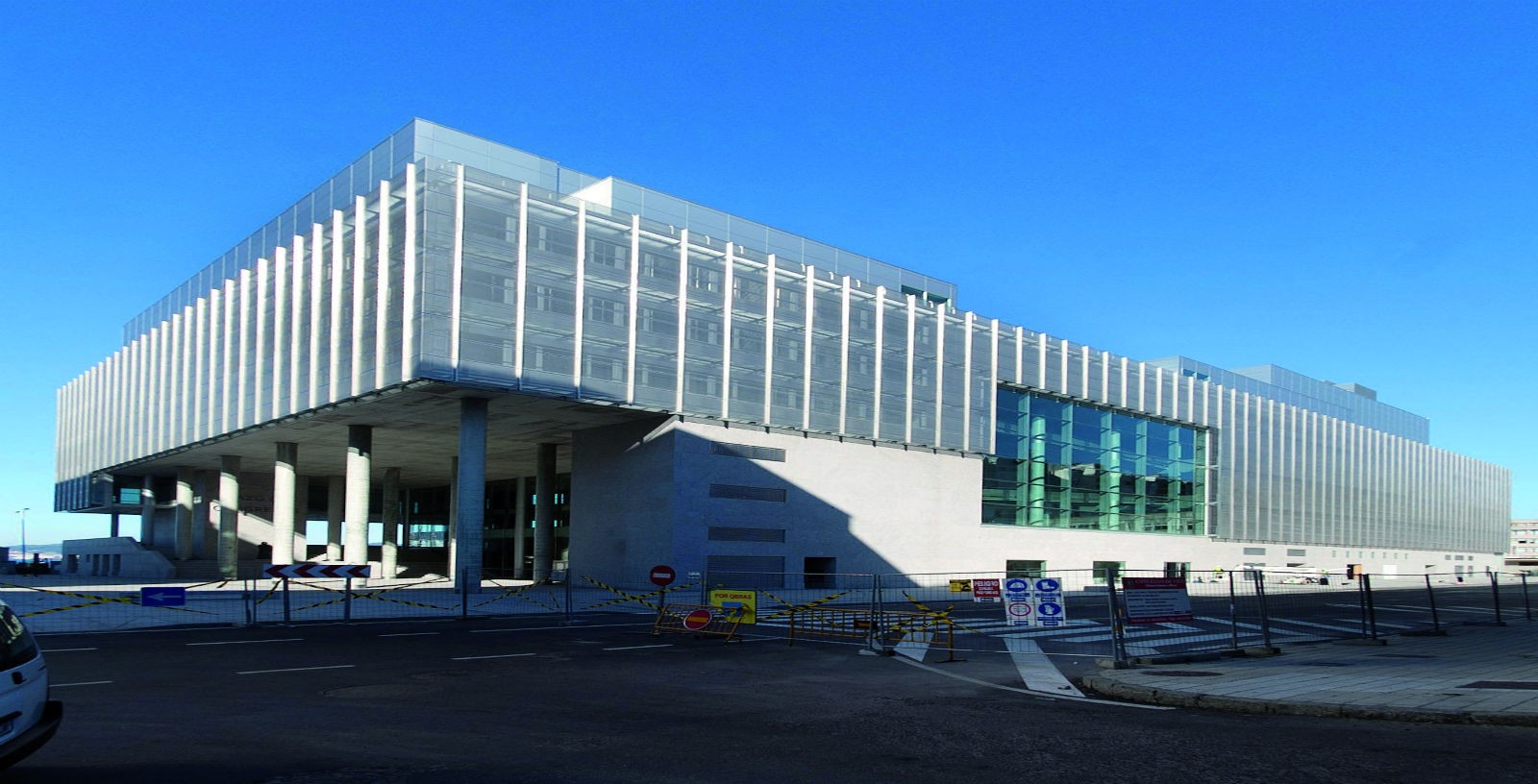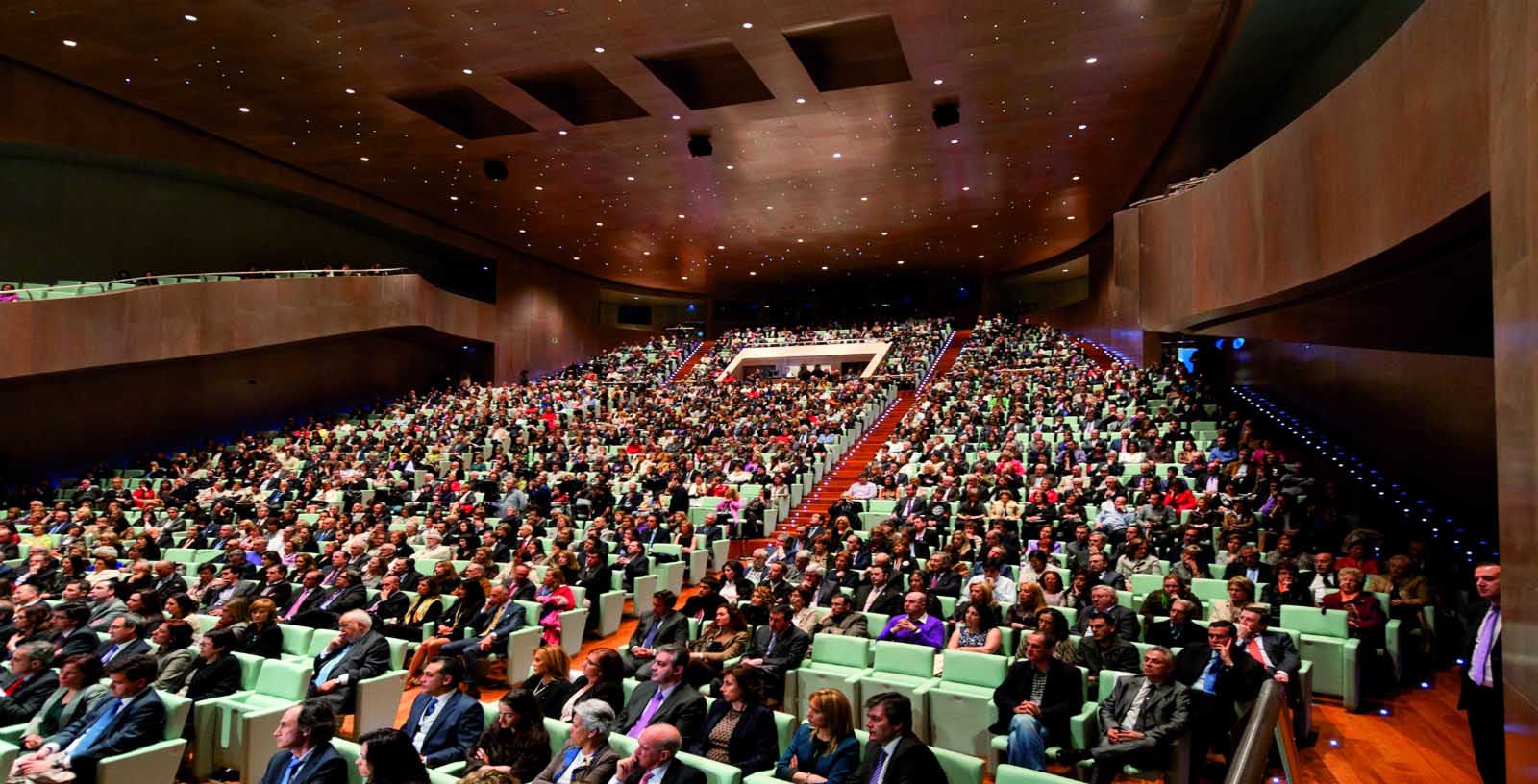Hotel and Auditorium Mar de Vigo
Spain
The Auditorium and Convention Centre rises like emblematic and monumental architecture, a true expression of its contents, capable at the same time of highlighting the urban fringe and of gaining the coastal line, bringing the City and the Estuary together with its presence, making the popular wish of “opening Vigo up to the sea” a reality.
Emblematic architecture that links the city and the estuary
Designed in collaboration with César Portela, the Mar de Vigo Auditorium and Conference Centre is called to be a monument due to its function, its meaning and its location, with an architecture that preserves certain functions from views, which guarantees your privacy through a double Façade: a glass one on the inner side and another of metal sheet that surrounds the building and shows, through its veiled, the multiple activities that are carried out behind it, suddenly disappearing, leaving the glass only and allowing the appearance of a double eye that shows to the City and to the Estuary its great central interior space
Architecture : Design : Hospitality : Leisure & Culture : Mixed Use
Emblematic architecture that links the city and the estuaryCLIENT:
Concello de Vigo
SCOPE:
Architecture
Conceptual
Interior Design & Engineer Concept
Interior Design and Engineering
Schematic and Executive Design
Works supervision
CONTACT
Javier Pérez Uribarri ( jpu@idom.com )










