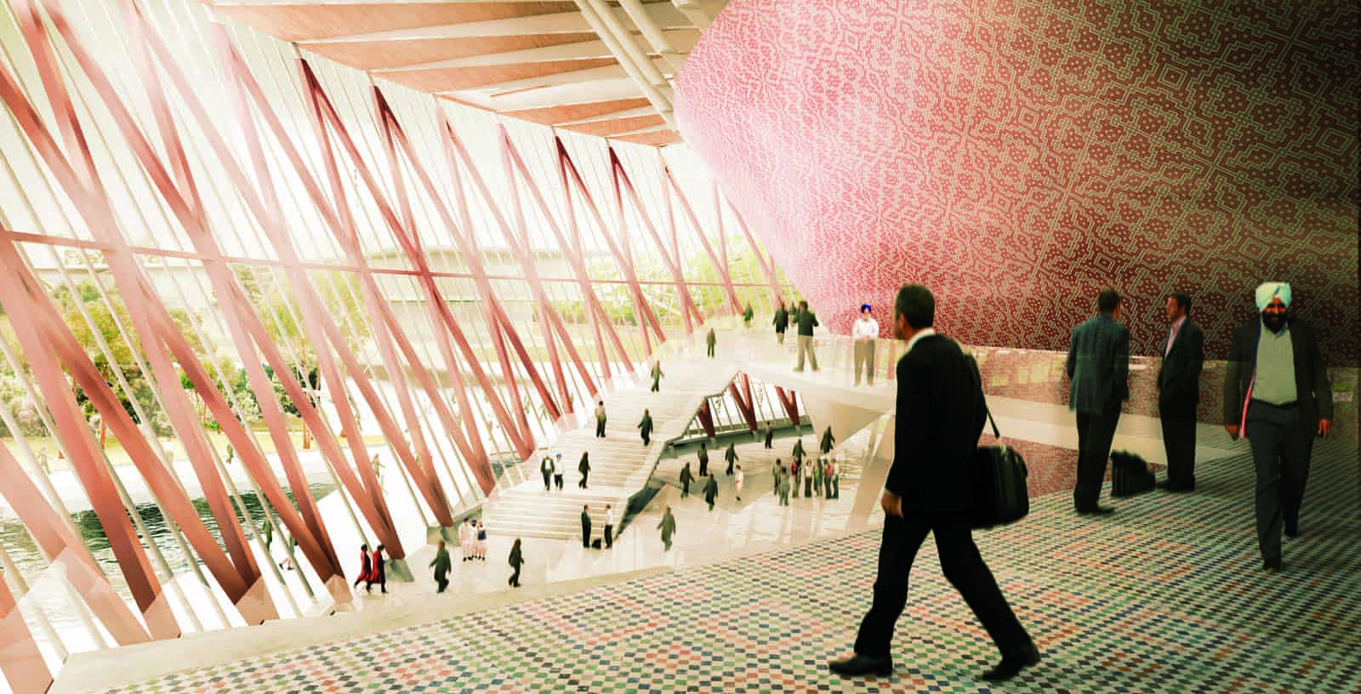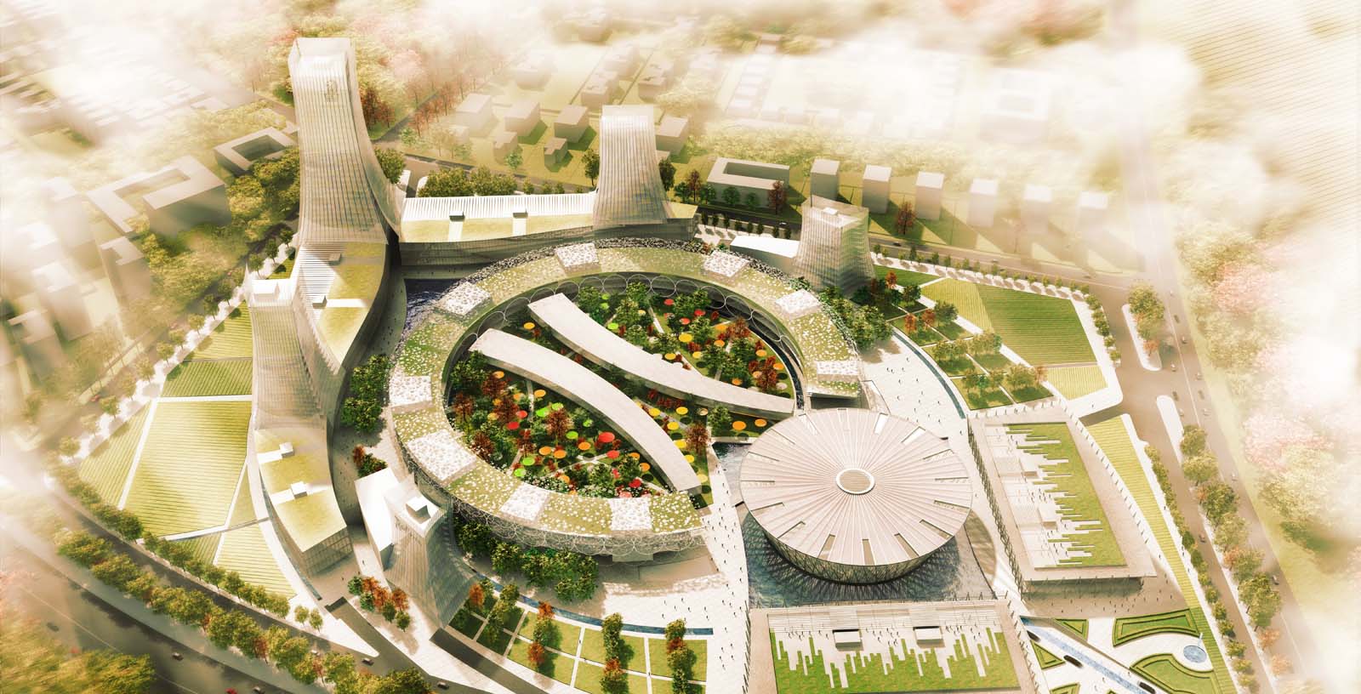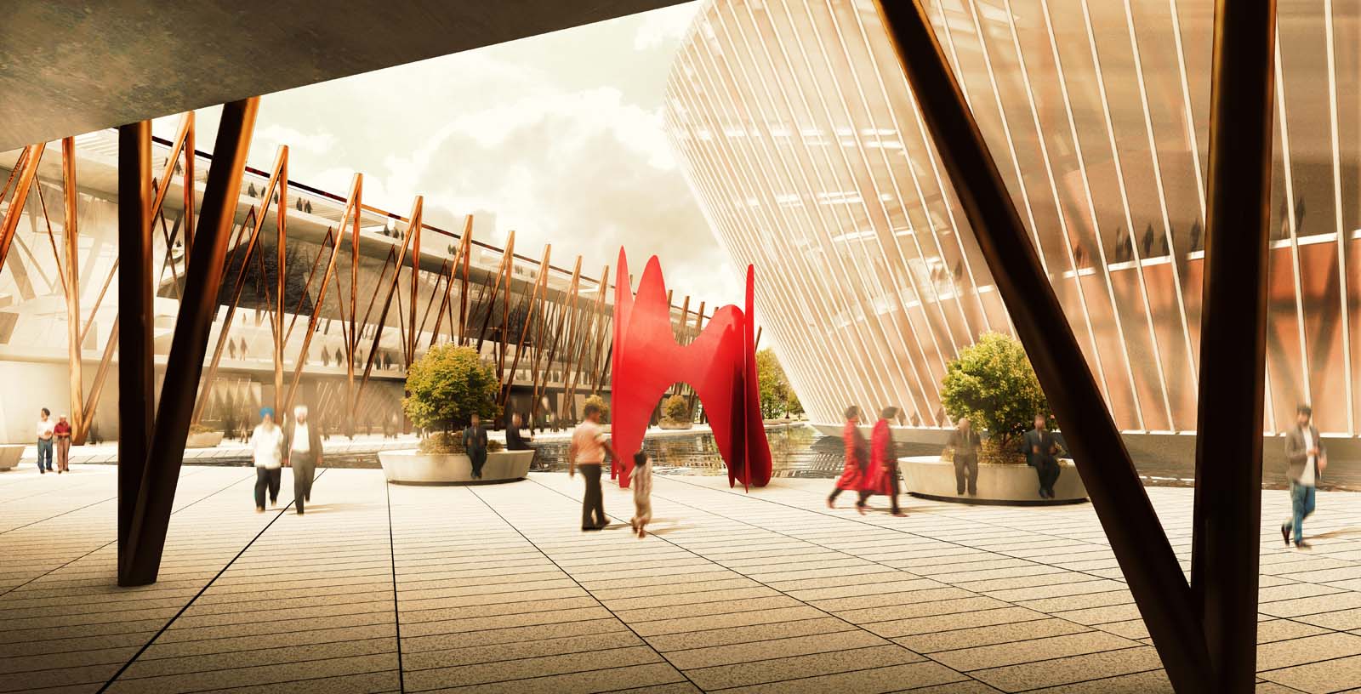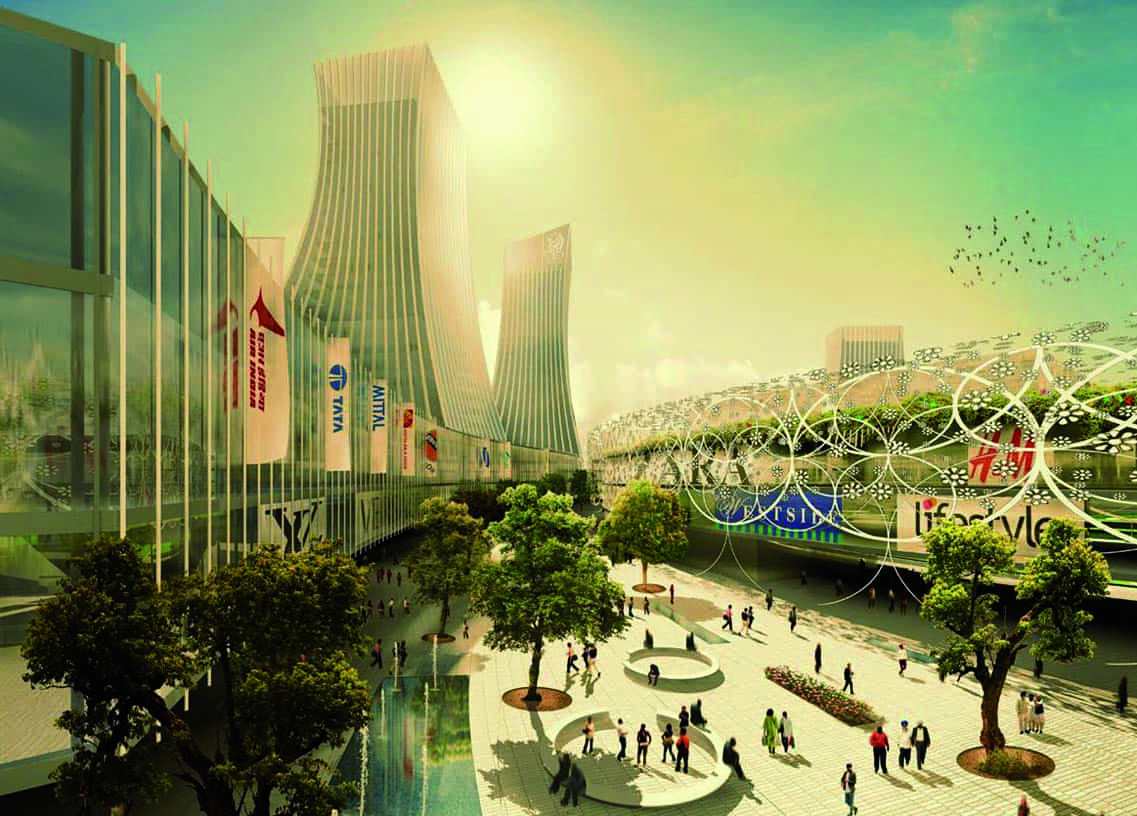Mohali Convention and Exhibition Centre
India
The New Convention Centre, winner of an international com-petition, is part of the first stage of the Master Plan for the hotel and commercial complex designed alongside CPKA.
15,000 m2 of flexible space and two exhibition halls
The building will provide 15,000 m2 of flexible space, with a capacity for up to 5,000 people and will be complemented by two 20,000 m2 Exhibition Halls, built in two phases. The Master Plan also includes a new international commerce centre, a financial district and buildings destined for the hospitality industry.
Architecture : Design : Mixed Use
The Master Plan also includes a new international commerce centre, a financial districtCLIENT:
Council for the Development of Infrastructures of the State of Punjab
SCOPE:
Basic Design
CONTACT
Javier Quintana ( javier.quintana@idom.com )











