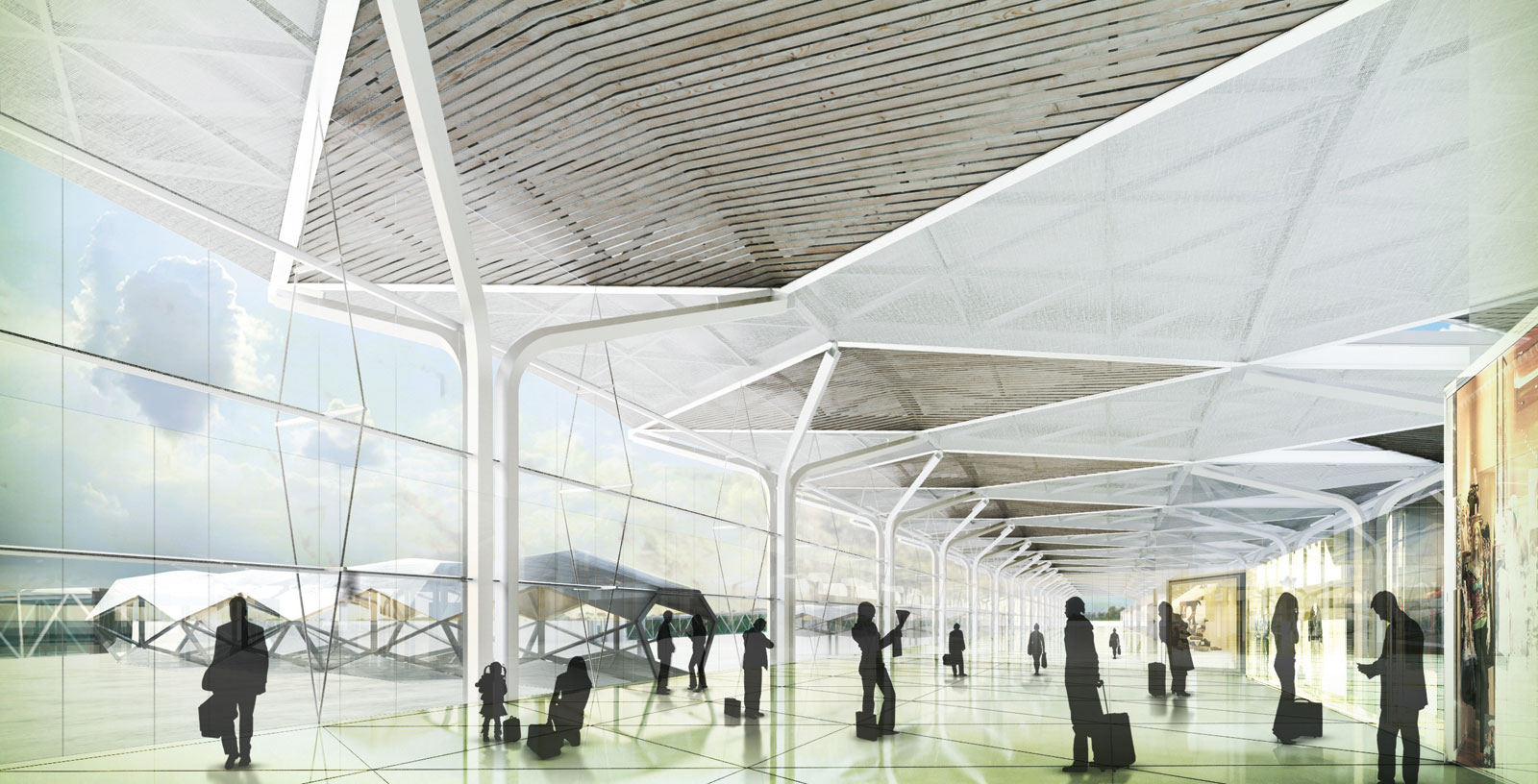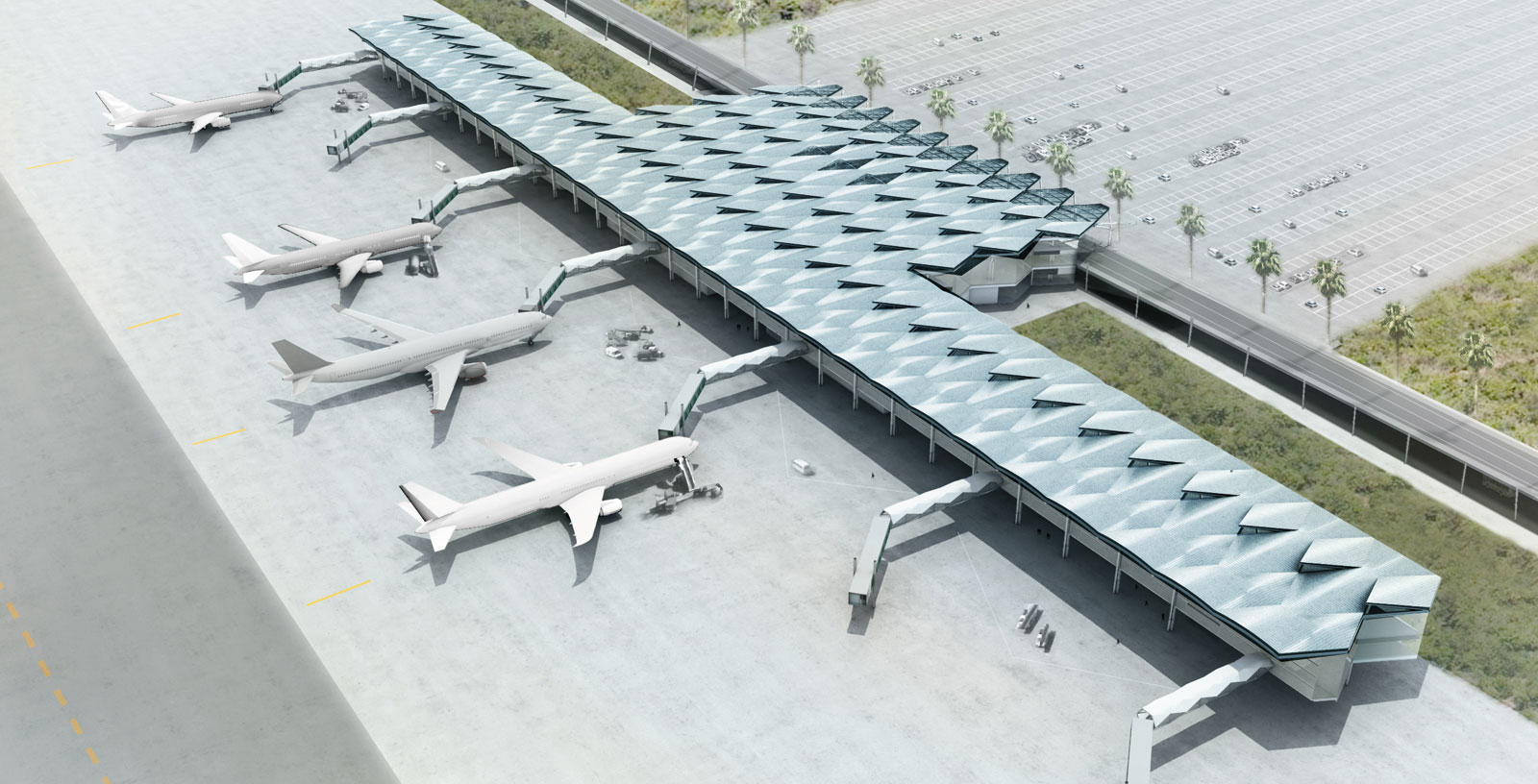Natal airport
Brazil
The scheme design and the operative plan for the airport of Natal (Brazil) were carried out by the GAP – FIDENS consortium for the tendering of the airport’s concession.
Capacity-demand analyzes and functional study of the airport
The project includes both the demand-capacity analyses and the functional study of the airport, with all its buildings and systems. Furthermore, an Investment Plan for the duration of the concession was also written up, as well as an Operative Plan.
The design for the Passenger’s Terminal aims to turn it into an iconic reference of the area: a building that will recreate the cultural and scenic atmosphere of Natal. Plus, having intrinsic value, special attention was paid to the union of function, construction, aesthetics and sustainability.
The structural system is organized according to the flow of passengers, based on transversal lines and longitudinal spaces that work as filters towards the air side of the airport. The roof, with a triangular spatial modulation, incorporates a skylight that allows not only for natural lighting but also for the gradual contemplation of the sky until reaching the airside façade.
CLIENT:
GAP & FIDENS consortium
AWARDS:
- 2011 -
Selected - IX São Paulo International Architecture Biennial
SCOPE:
Drafting of Instruments for Execution and Management
Preliminary Design
Preparation of Studies









