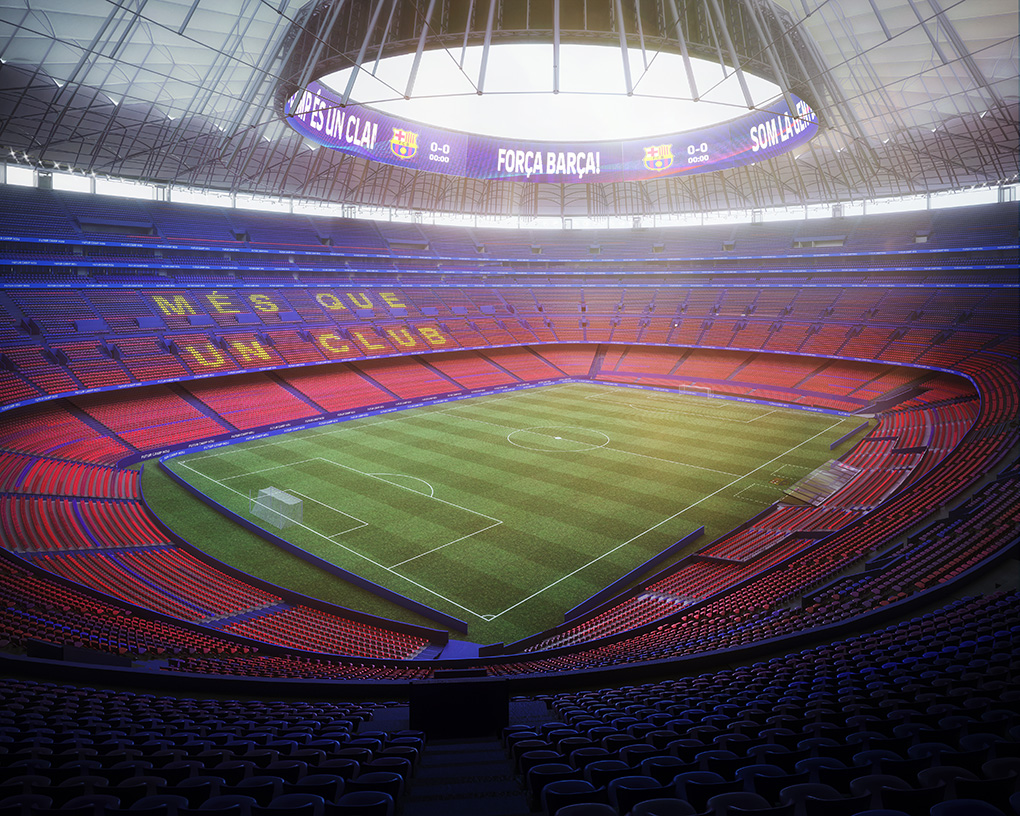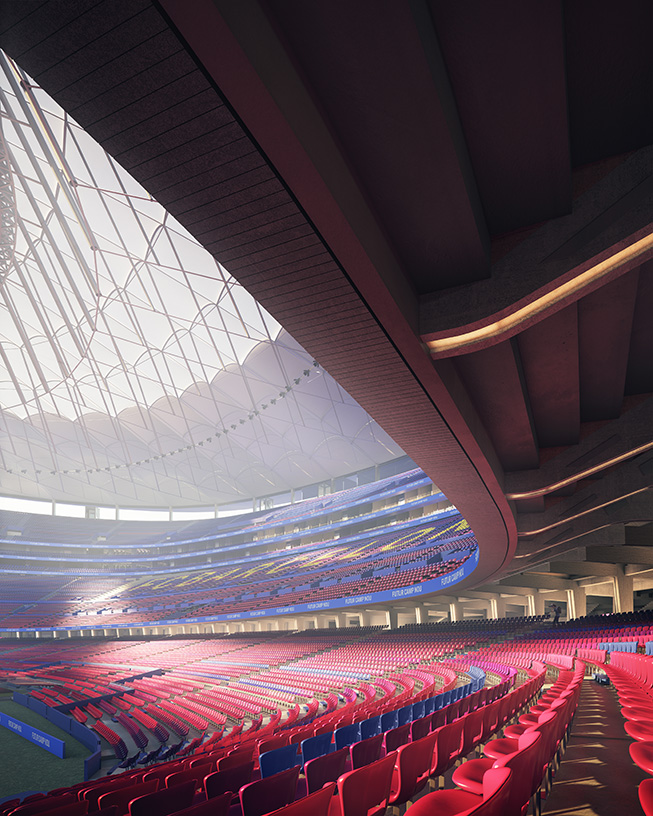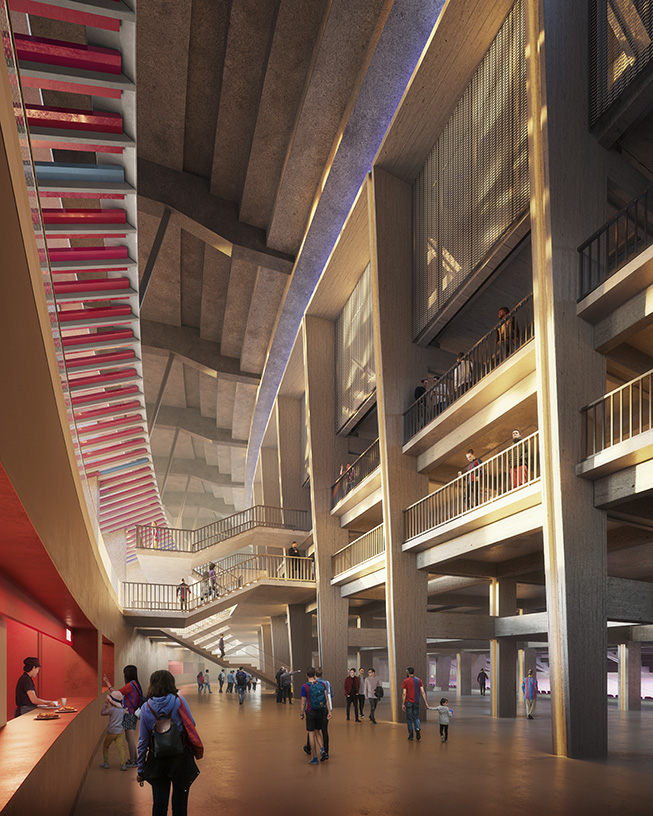New Camp Nou
Spain
The new design of the new Camp Nou is notable for its balance between the preservation and appreciation of the 1957 Mitjans, Soteras and García-Barbón project and the openness, transparency, and relationship with the city and the Les Corts neighbourhood of the original concept of the 2016 proposal by Nikken Sekkei and Pascual-Ausió Arquitectes.
In addition, the design team formed by IDOM and b720, in collaboration with Nikken Sekkei, winner of the 2016 competition, has carried out an ambitious architectural review of the project to strengthen the Blaugrana identity, the relationship with Catalan tradition and architecture, and the reorganization of the interior spaces to improve the comfort, accessibility and safety of spectators, while increasing the economic potential and minimizing the repercussions on members and associate members.
The comprehensive remodeling of new Camp Nou will make it the largest stadium in Europe, accommodating 105,000 spectators. The project is distinguished by the preservation of the 1957 structure of the two stands, the construction of a new structure to house the third stand, a double level of hospitality areas and a roof over the entire seating capacity. The in-depth revision of the project has made it possible to develop the concept of three large terraces open to Barcelona and the Mediterranean climate, while at the same time improving functionality and accessibility, with an internal esplanade for spectators on the first level, a large upper viewing platform and a new reception area that will welcome visitors to the Barça Museum and the Camp Nou Tour and integrate a variety of activities.
A stadium of reference in terms of sustainability and technology
Sustainability has become the stadium’s DNA, underlining its commitment to promoting sustainable mobility by facilitating access to the stadium by public transport and promoting electric mobility. In the same vein, energy savings and efficiency will be achieved through the installation of 18,000 m2 of photovoltaic panels on the new roof, which will generate enough electricity to power 600 homes in the Eixample district, and the use of green energy stored in the ground to reduce heating and cooling consumption. In addition, a geothermal system and a district heating and cooling system will be installed, reducing energy consumption by 30%, and rainwater collected from the roof will be reused to irrigate all the vegetation on the future campus 10 times a year. In terms of biodiversity, the native fauna is already being protected and the campus’s forest cover has been increased by 15%.
In terms of technology, the new Camp Nou will incorporate cutting-edge technologies, such as a 360º screen inside the ‘bowl’, which will offer a new experience to the public. The security and vehicle access control system will also be improved, and the possibilities offered by 5G connectivity will be exploited to the full.
AWARDS:
- 2023 -
Chicago Athenaeum: International Architecture Awards 2023
SCOPE:
Architectural and Engineering Design
CONTACT
César Azcárate ( caa@idom.com )









