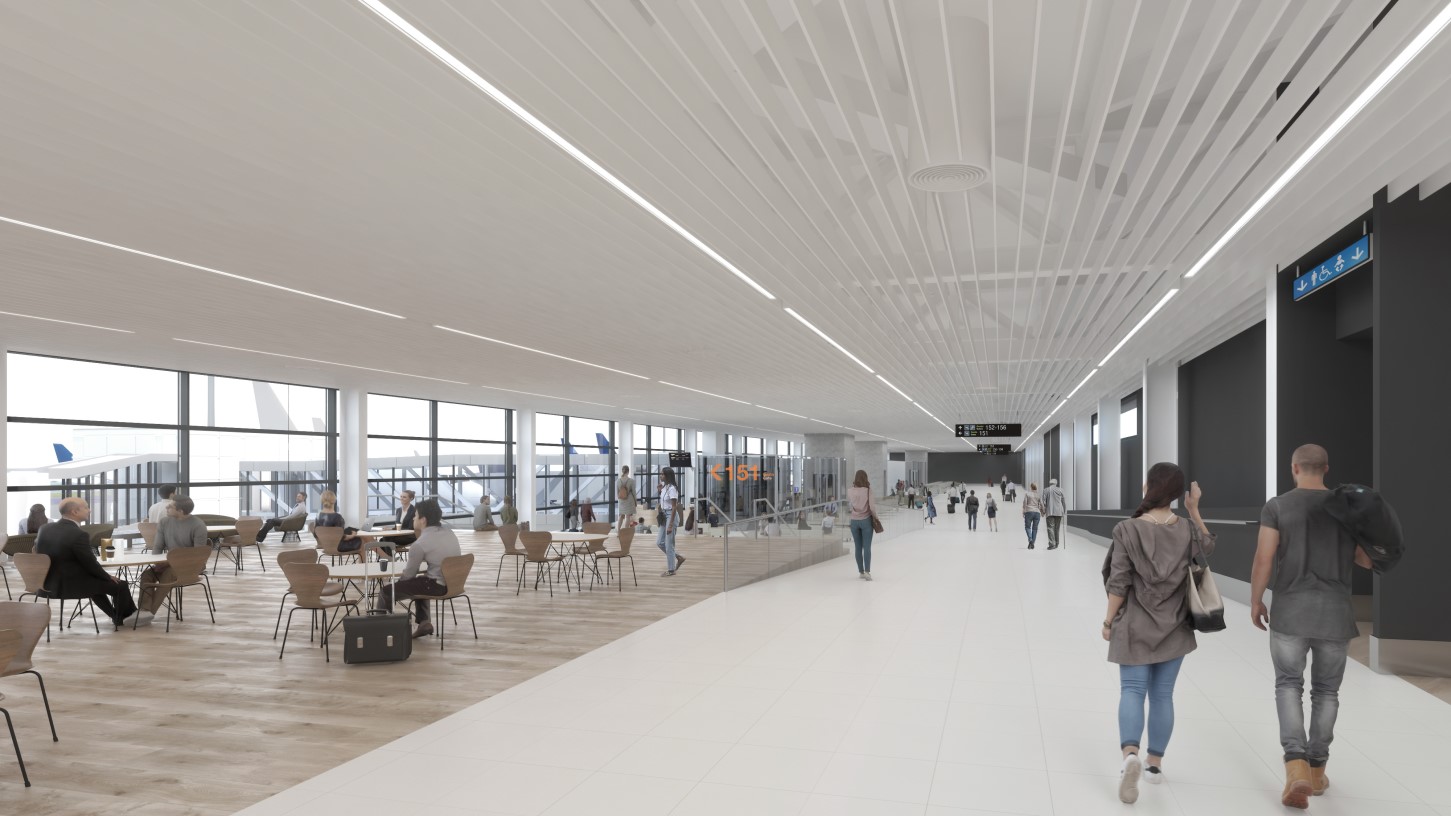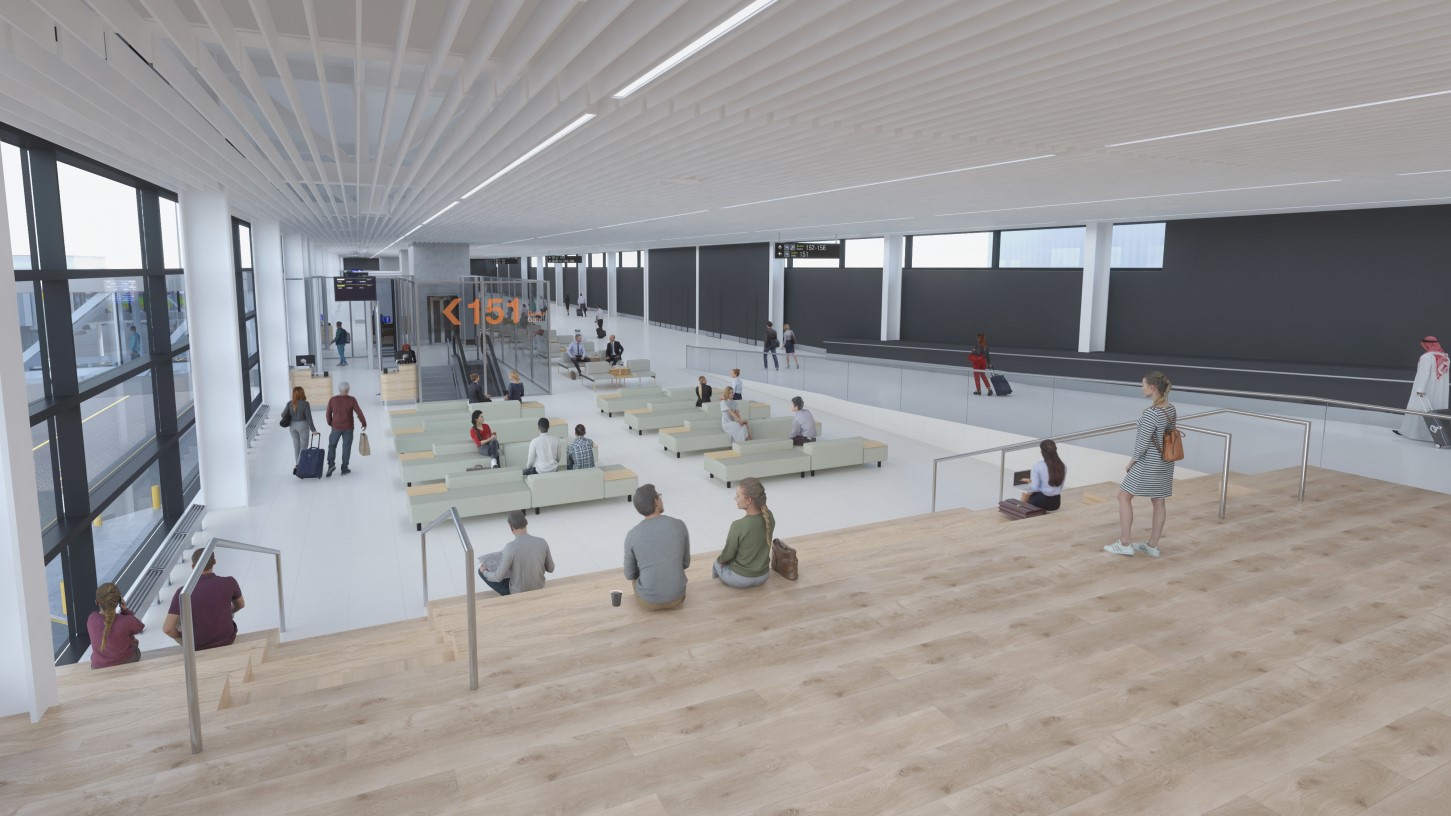New North Dock at Dublin Airport
Ireland
As part of its expansion plan to handle up to 40 million passengers per year, Dublin Airport has appointed IDOM together with RPS engineering as the designer for the development of the architecture and engineering design of a new north loading dock.
Its implementation involves the demolition of several hangars and other ancillary buildings and their relocation. The dock will have a total area of 10,000 m2 distributed over two levels, departures and arrivals areas, to accommodate a flow of 1,200 passengers, with 6 new boarding bridges. In addition, there will be office space, spaces for a future transit area and a commercial area. The design foresees the possibility of future extensions.
From its architectural conception, the project is integrated into the environment of the north area of the airport, surrounded by a terminal building dating from 1940s and other buildings from the late 2000s.
In order to achieve a zero-carbon emission level, the building was designed using energy sustainability criteria, combining passive measures and efficient technical solutions. The most notable technical solutions include using the slab as part of the thermally activated building systems (TABS).
Airport Infrastructure : Architecture : Design
All buildings will be designed with the most recent sustainability approaches, aiming to achieve zero carbonCLIENT:
DAA
SCOPE:
Architectural Design
Engineering Design
CONTACT
Ana Díaz González ( adg@idom.com )










