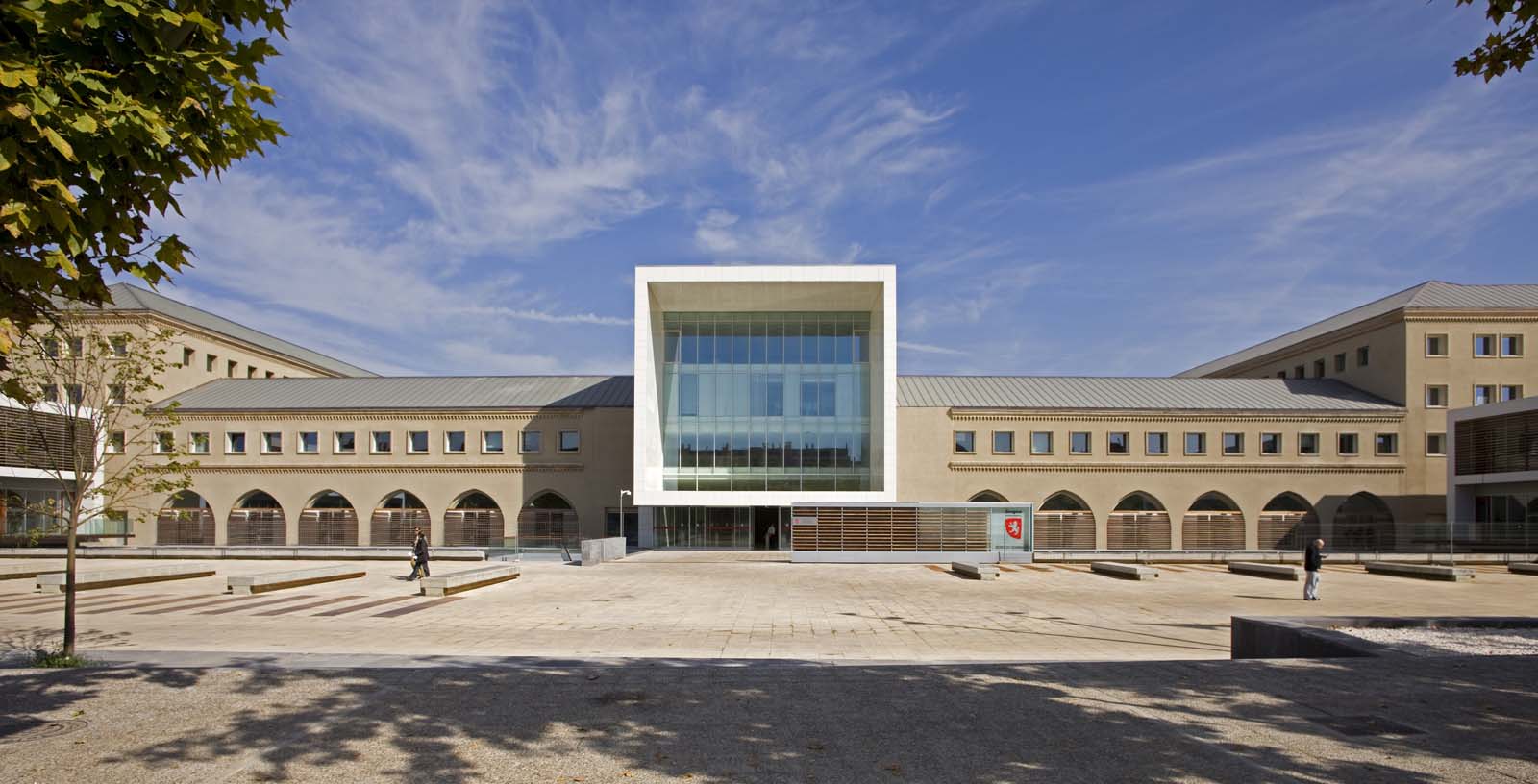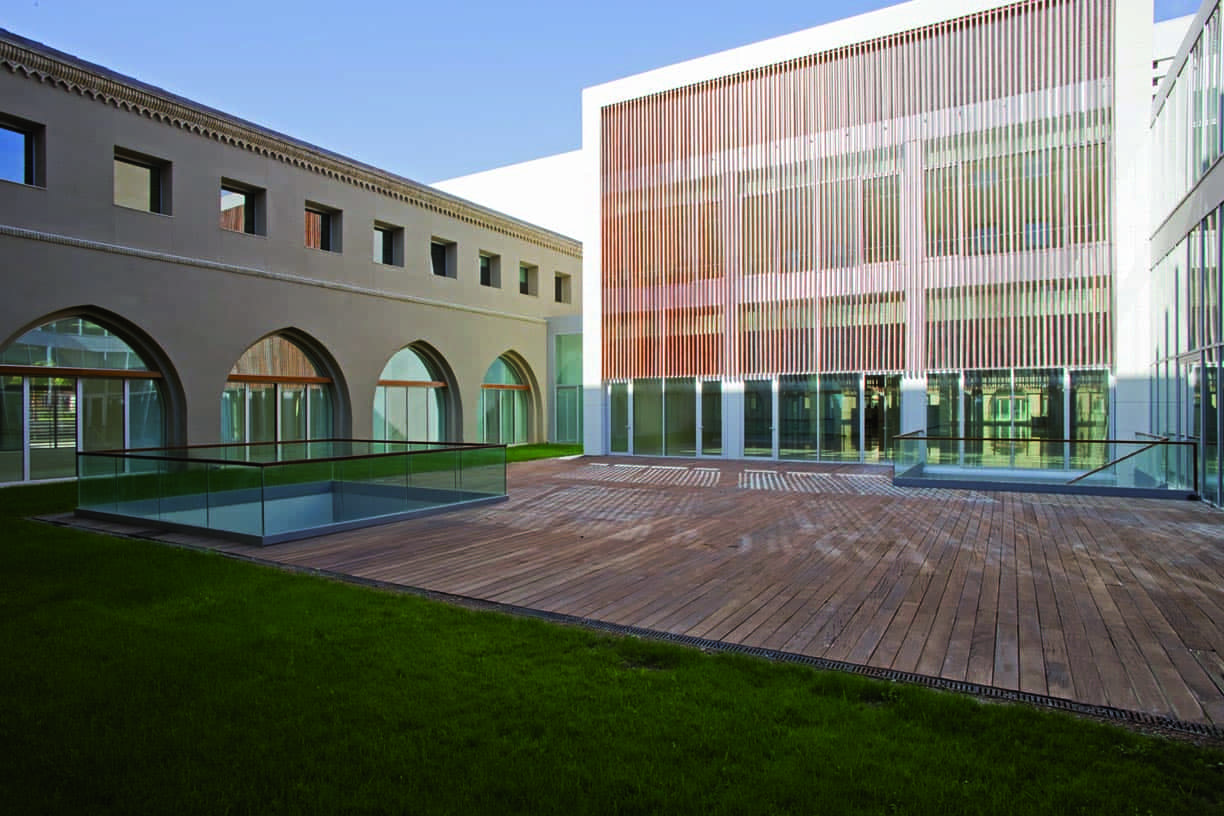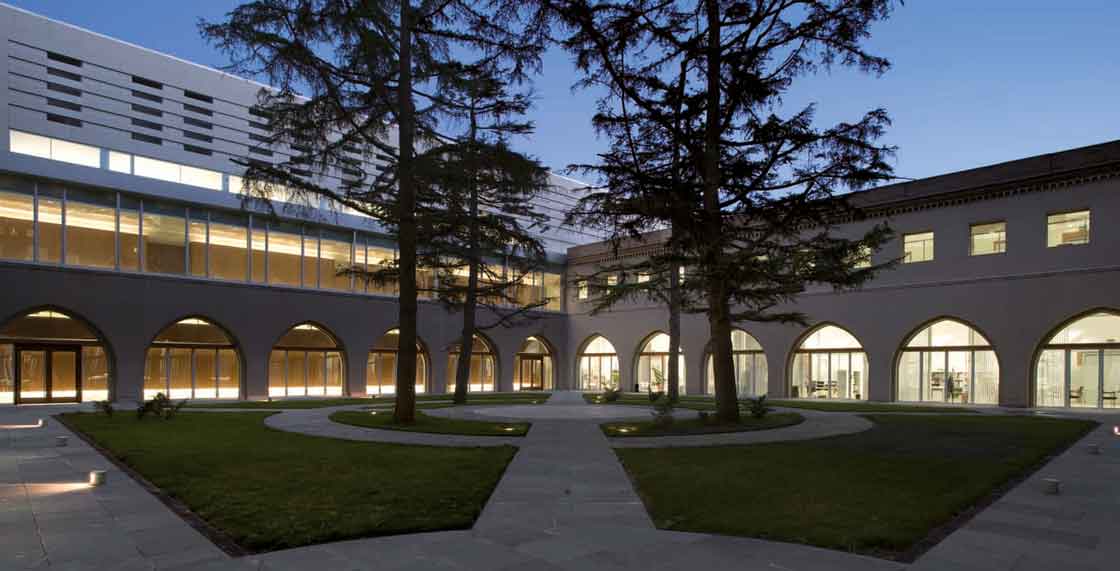Refurbishment of the Metropolitan seminary
Spain
In the project for the rehabilitation and expansion of the Metropolitan Seminary, as new offices for the City Hall, it was decided to present the new parts without simulations, respecting the rhythm of the composition of the original building. The construction of the new volumes seeks integration with what already exists and establishes a dialog between the restored work and the expanded areas.
The building is adapted to become the new city hall offices
The typology of the existing building resulted in large cloister corridors, incompatible with the need for fast and direct circulation in a large administrative center. In order to solve this problem, the cloister spaces were allocated to the service office areas, eliminating the large corridors as much as possible and ensuring double orientation in the spaces dedicated to administrative use.
From a functional point of view, the proposal concentrates the circulation and the common spaces in the interior crosspieces, where the most representative spaces are located, leaving the peripheral wings for the administrative use of the building. The main north-south transept acts as the real heart of the building, while the east-west transept acts as a distributor of the different departments.
The proposal establishes a natural filter between the public and the private in the direction of the main axis from south to north and from the first floor to the top floor.
Articulating the two transepts, the large vestibular atrium space functions as the new cloister of the building and organizes the public circulations around the assembly hall and other representative pieces. The resulting functional scheme is clear, simple and immediately understandable to the user. This atrium takes on the role of a public space representing the building to the citizens, a reception hall for all users.
The design, carried out in collaboration with the city architect Ricardo Usón, has a clear desire to control natural light from the outset. In the renovated facades, the new carpentry, which provides the necessary airtightness and ventilation for the building, remains in the background, emphasizing the image of a compact building where the original openings and tracery take center stage. At night, the artificial light will draw the silhouette of each opening.
Natural light fills the workspaces with luminosity and is tempered and controlled in the circulation spaces by wooden louvres.
A new large oculus on the south façade echoes the volume that houses the rose window and becomes the new icon of the Seminary Square.
Architecture : Corporate : Design
The construction of the new volumes seeks integration with the pre-existing and establishes a dialogue between the rehabilitated work and the enlarged areas.CLIENT:
City Hall of Zaragoza
SCOPE:
Architecture & Engineering Design
Works supervision
CONTACT
Antonio Lorén ( alc@idom.com )
Eduardo Aragüés ( earagues@idom.com )










