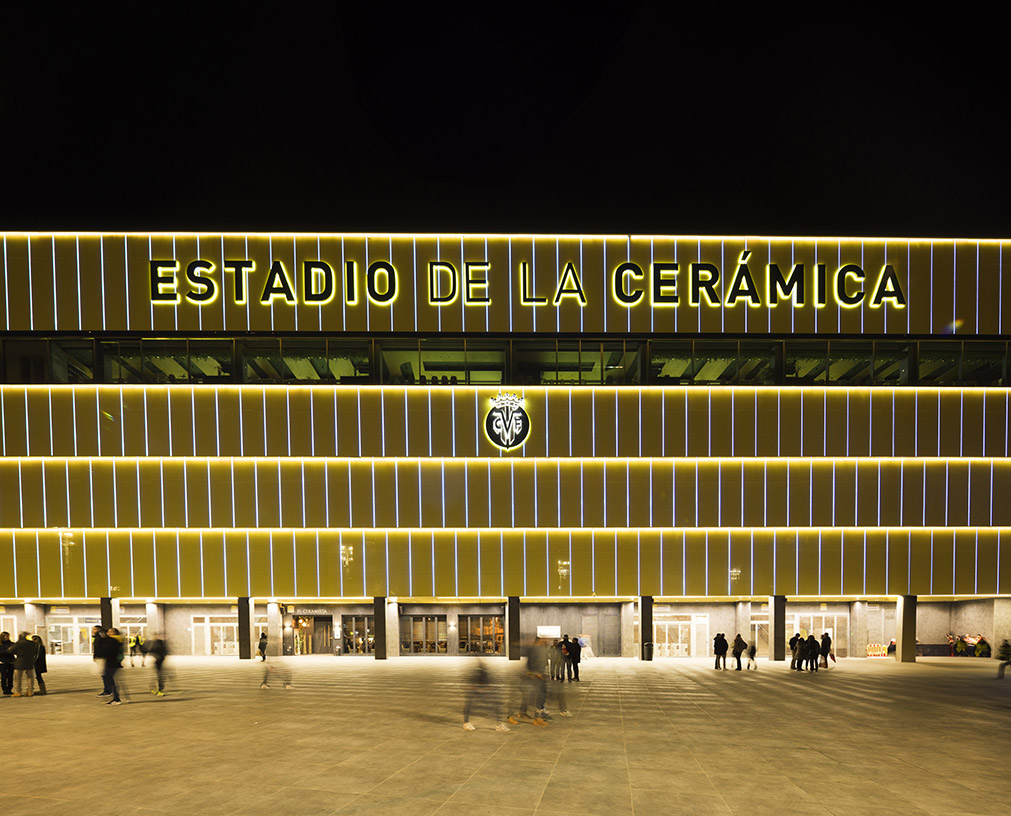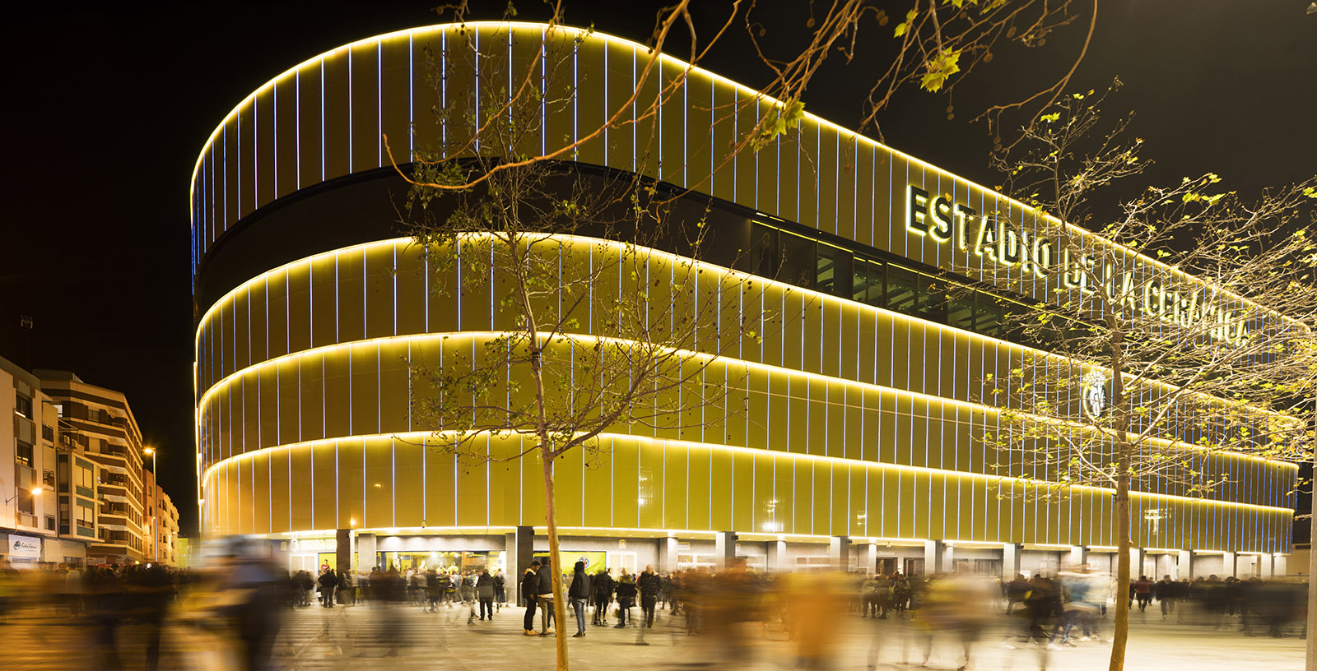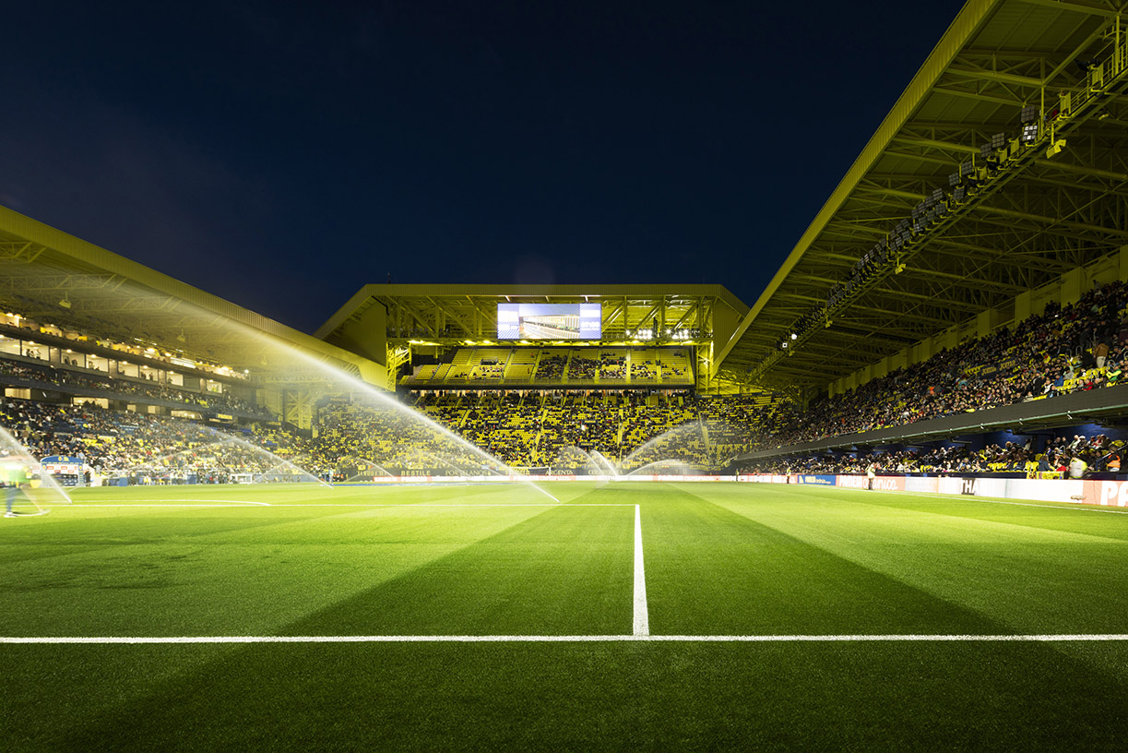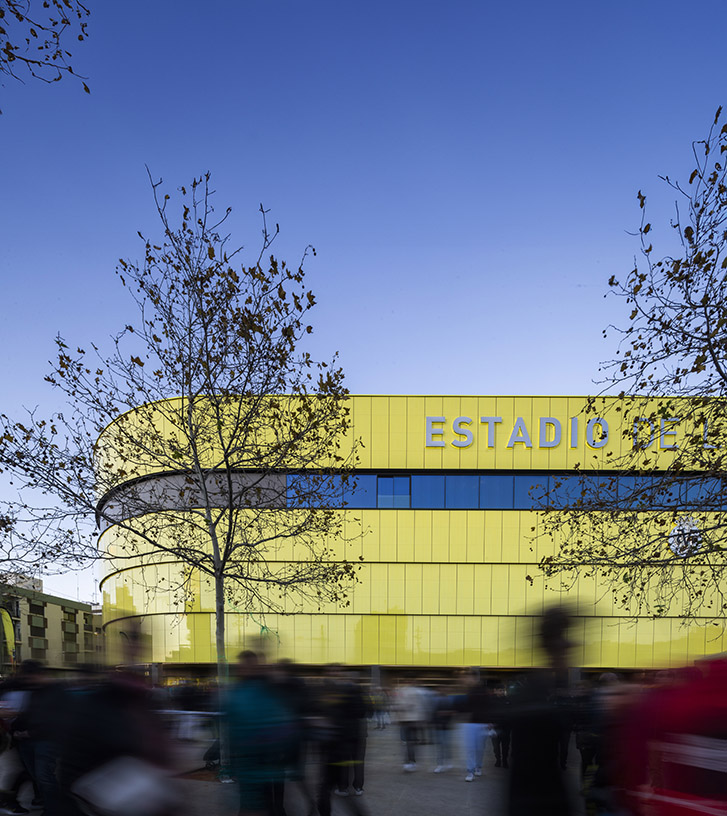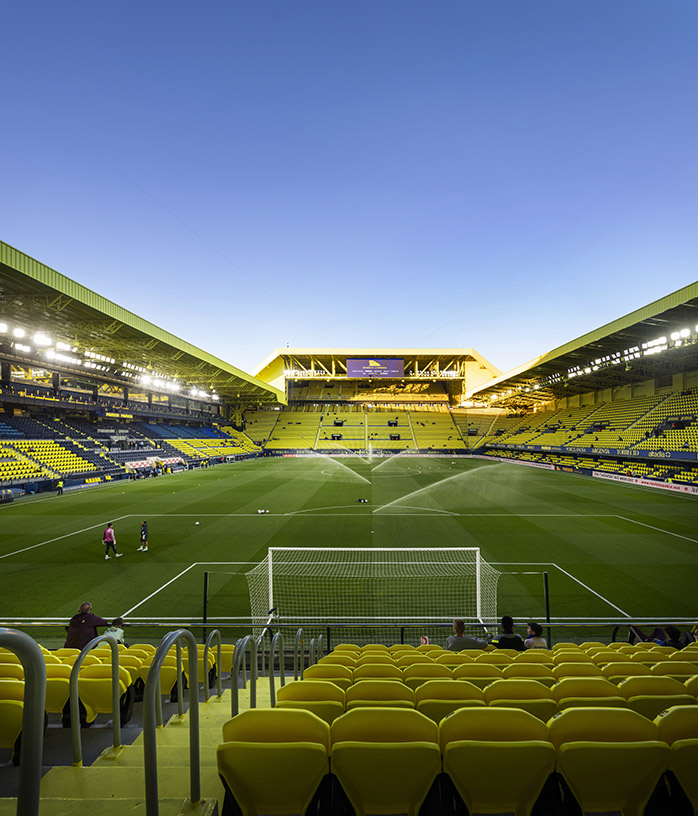Remodeling of La Cerámica Stadium, Villarreal CF
Spain
Villarreal has decided to undertake the definitive remodeling of its La Cerámica Stadium, giving the stadium architectural unity, improving the experience of the fans, creating an incomparable football atmosphere, providing the most modern infrastructure for television broadcasting, while integrating the facility into the immediate urban environment in a more sustainable and friendly manner.
With this in mind, the project involves a series of various actions that all together will achieve the desired unity:
- On the one hand, the attached buildings in its southeast corner are demolished, thus allowing the bowl to be completed in its entirety.
- The unconnected stadium covers of the south, north and preferential stands are removed to allow the placement of a new continuous cover over 100% of the stands, providing unity to the general image of the building.
- The new roof will house all the latest infrastructures necessary for television broadcasts, with two large video scoreboards, new 4K sports and scenic lighting, spectacular public address system and sky-cam. On the north stand, this roof is supported by a large metal truss that becomes one of the important images of the new stadium. All seating in the stands is renewed.
- New interior spaces are created, a multipurpose room at the crown of the South goal with views of the pitch and the exterior plaza, one of the two restaurants is remodeled, and new spaces are provided for the location of the Club Museum.
- Finally, a new yellow ceramic facade and new lighting are provided for the entire stadium in accordance with the new general and unitary architectural image.
CLIENT:
Villarreal CF
SCOPE:
Architecture & Engineering Design
CONTACT
César Azcárate ( caa@idom.com )








