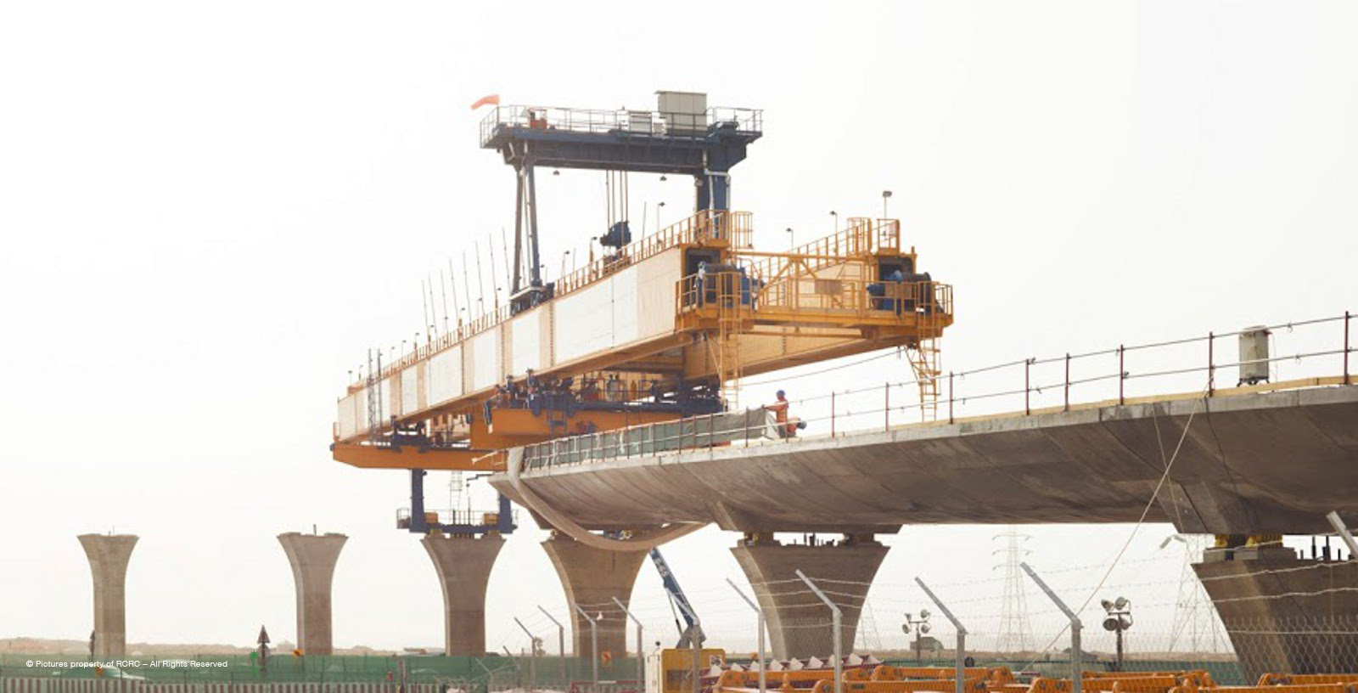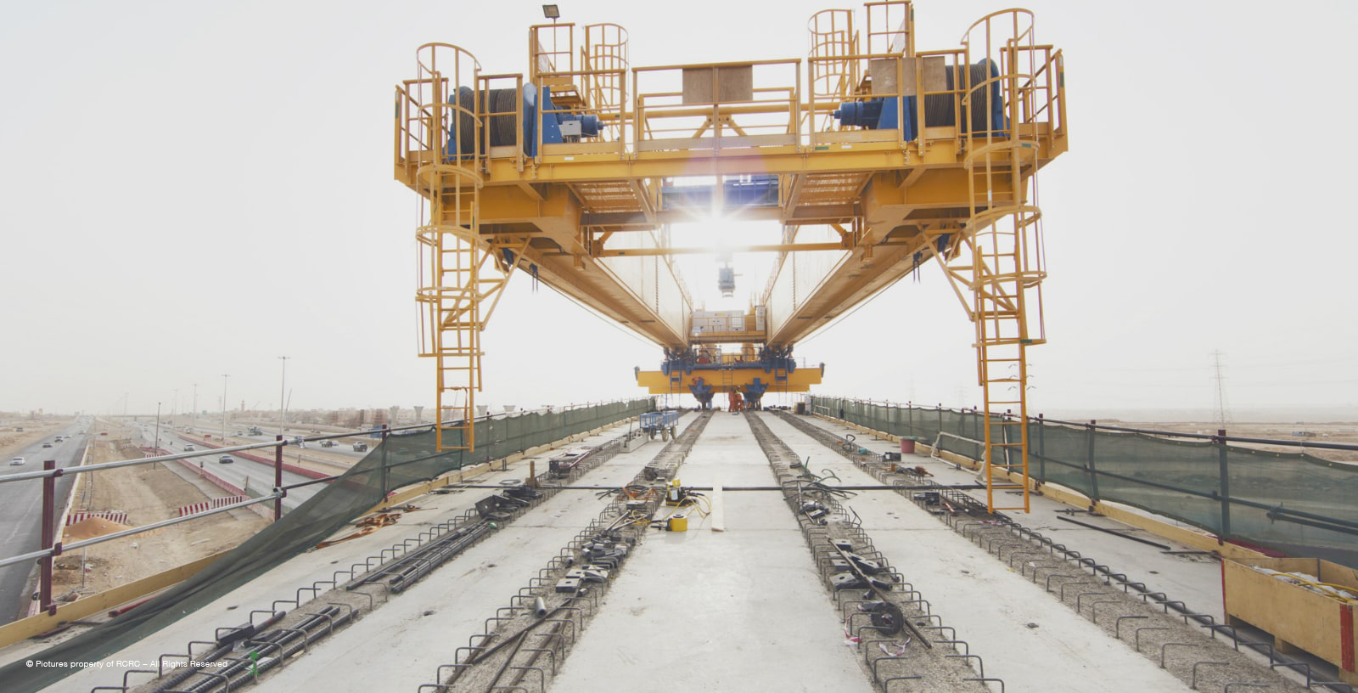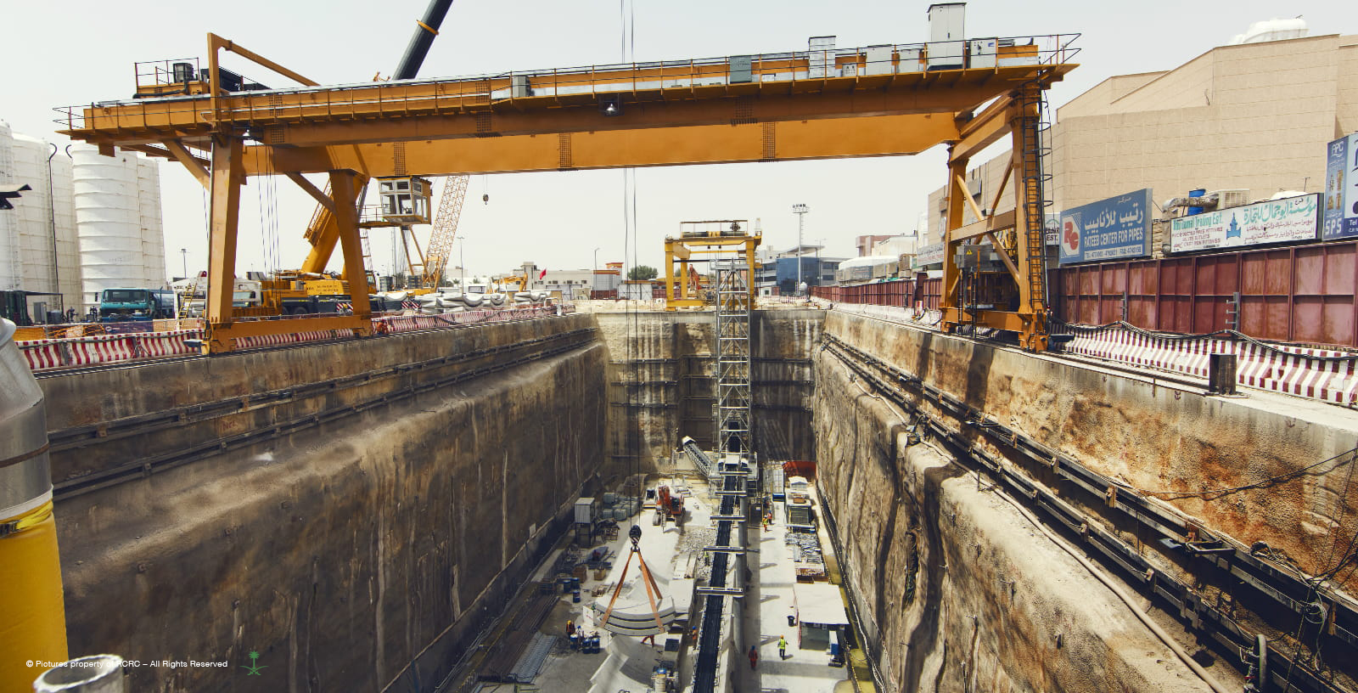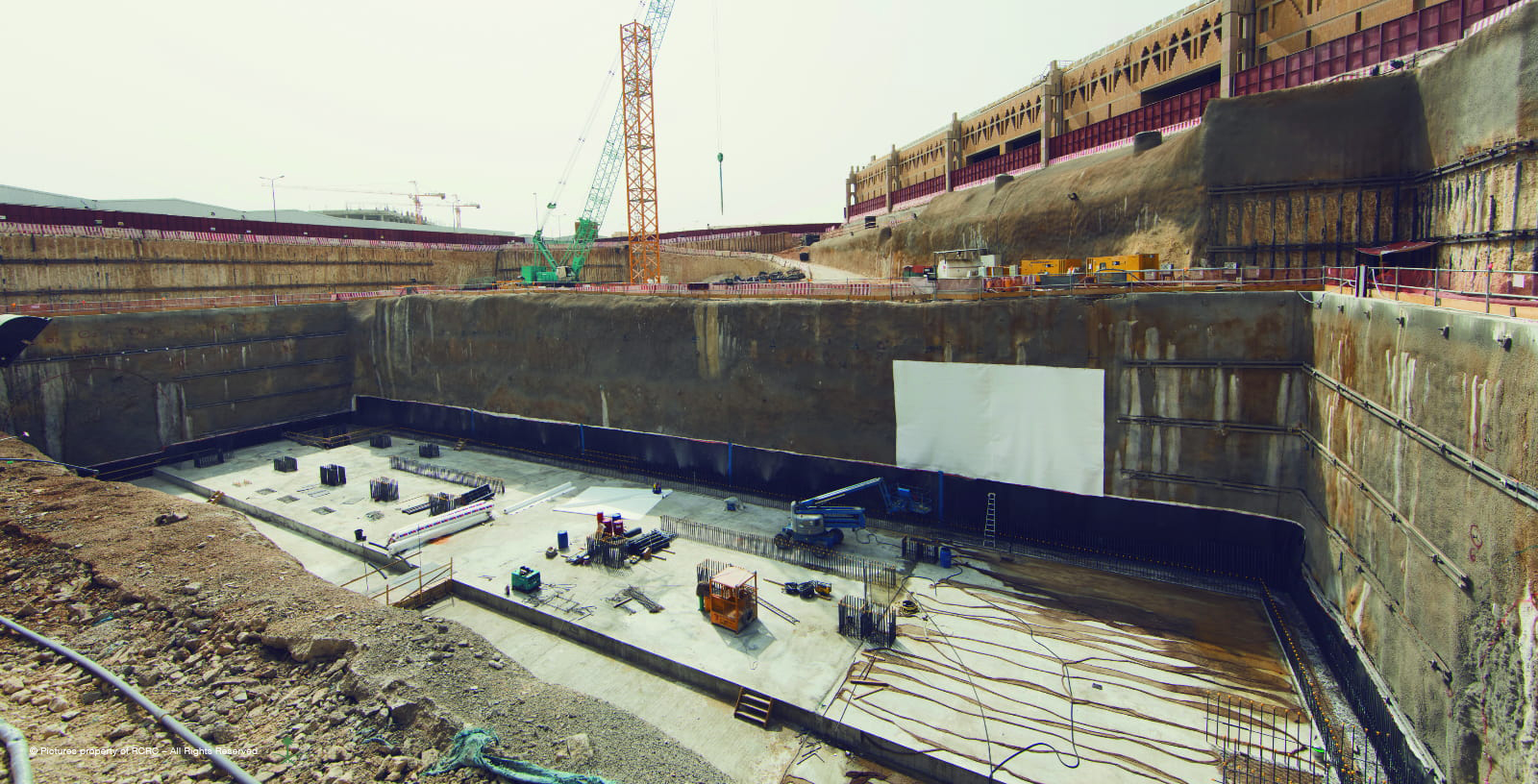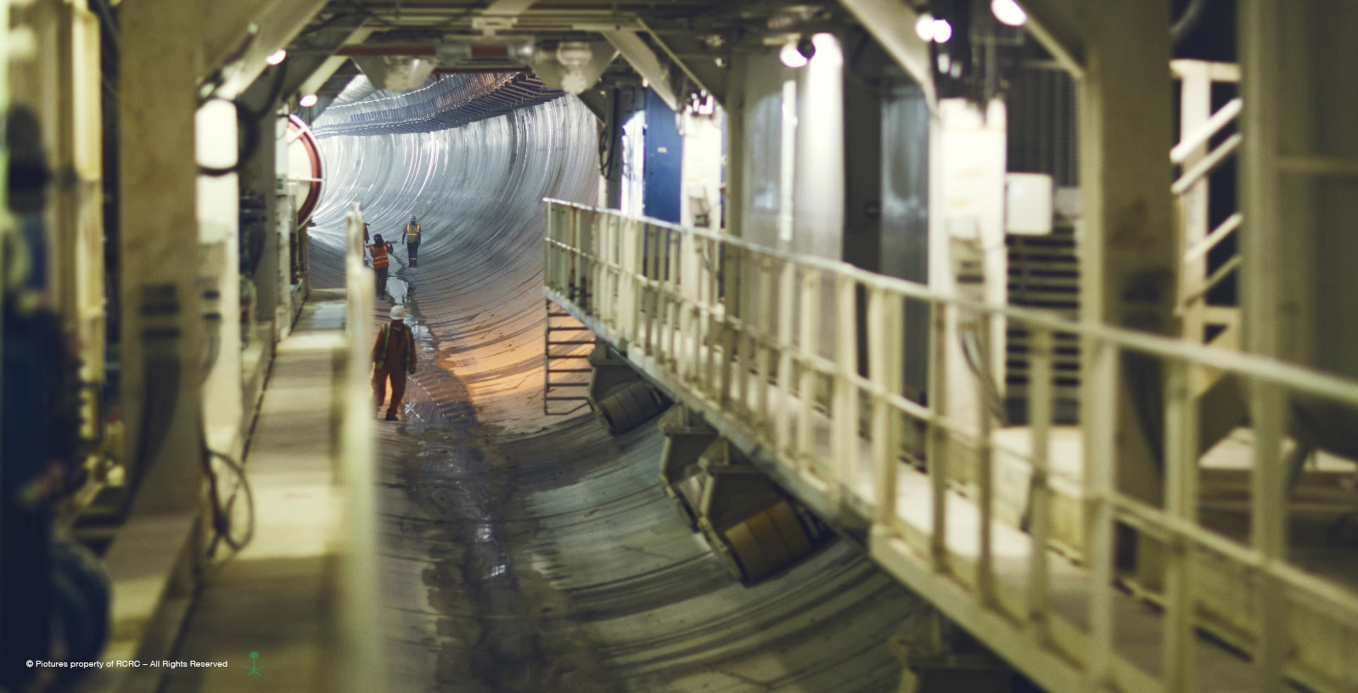Riyadh Metro: Line 3
Saudi Arabia
IDOM has participated in the design of the entire infrastructure during the tendering process, as part of the consortium led by Salini-Impregilo, has carried out the detailed design. Plus, the consortium was the selected tenderer for the works of Line 3, over 41 km long, IDOM being responsible for its entire design: route, tunnel, viaducts and level sections, along with the stations (underground and over-ground, as well as the connection stations with Line 6), workshops, sheds and the road and landscape works necessary for its blending in with the urban environment. The correct coordination between the different disciplines is one of the project keys, a chore which has been eased by the multidisciplinary character of IDOM’s workforce, led from the capital of Saudi Arabia.
Line 3 of the Riyadh Metro runs east-west along 41 km. IDOM has developed almost all of the infrastructure design work: all the works of the line, the stations –including the transfer station with Line 6– the workshops and depots at either end of the line. The urban replacement of the areas affected by the subway also falls within the scope of the work. The proper coordination between the different disciplines is one of the keys of the project, a task facilitated by the multidisciplinary nature of the IDOM team, led from the capital of Saudi Arabia.
A fast-track project for the longest line of the Riyadh Metro System
IDOM has proposed that sustainability criteria permeate all the phases of the project, the design of buildings with reduced energy and water consumption, the use of low environmental impact materials during construction, and the use of materials with low maintenance costs. Given the extreme climatic conditions in Riyadh –subtropical hot desert climate, high solar radiation and temperatures that can reach 50ºC–, the main strategy has been to reduce consumption with the architectural design, producing buildings with an envelope based on bioclimatic concepts.
In terms of the workshops and depots, the design of the roof seeks to reduce direct solar radiation while maximizing the use of natural light. This has been achieved by introducing north-facing skylights, while at the same time optimizing the positioning of photovoltaic panels to generate some 45% of the electricity consumed by the fixed equipment of the building. The design strategy adopted to achieve savings in water consumption involves the correct treatment of grey water and its reuse for irrigation.
While the stations are based on a predefined design, IDOM has had great freedom to develop the work on many levels: from the shading of the buildings to the design of a high-performance envelope or optimizing the installation of solar panels, air-conditioning systems and energy–efficient lighting.








