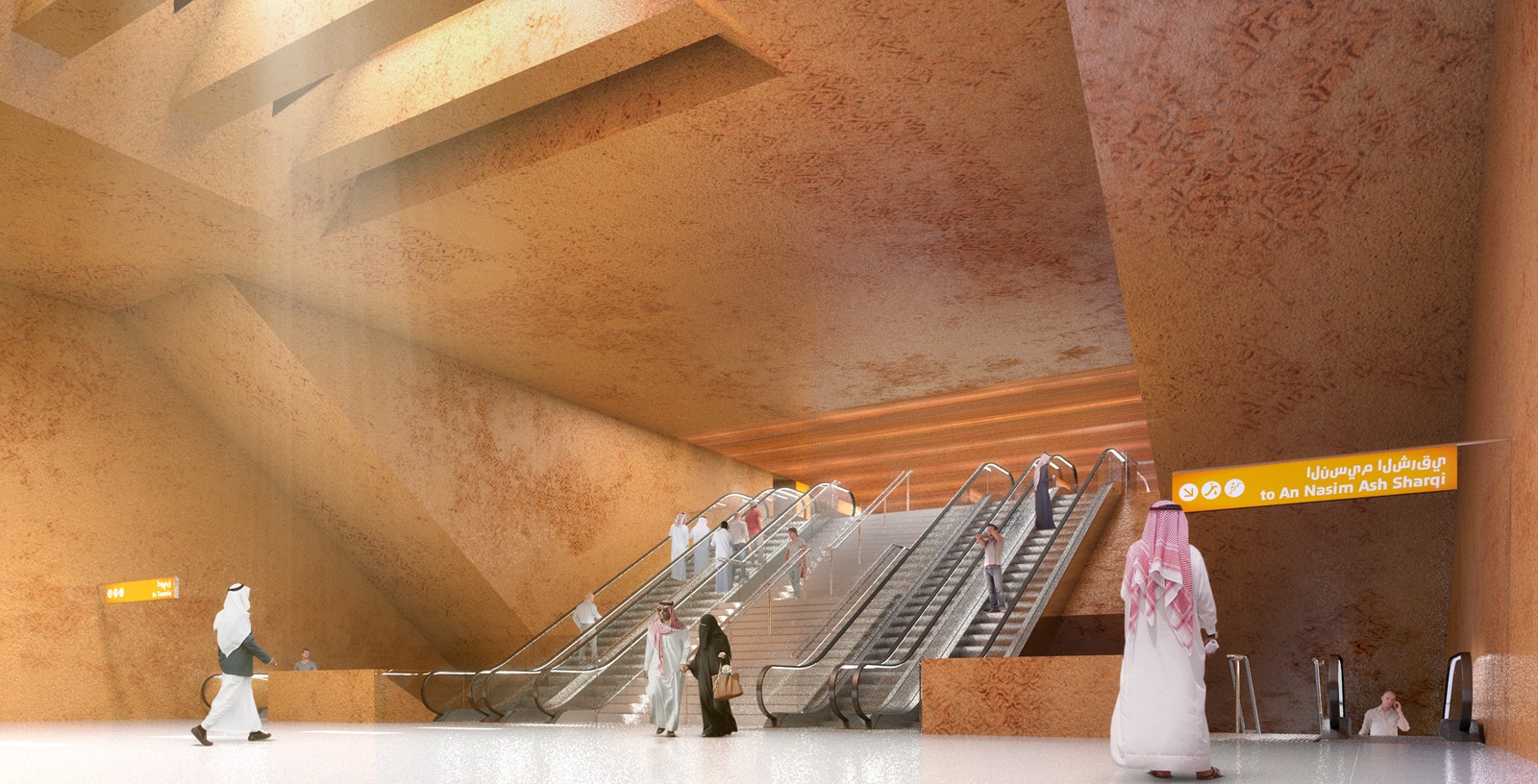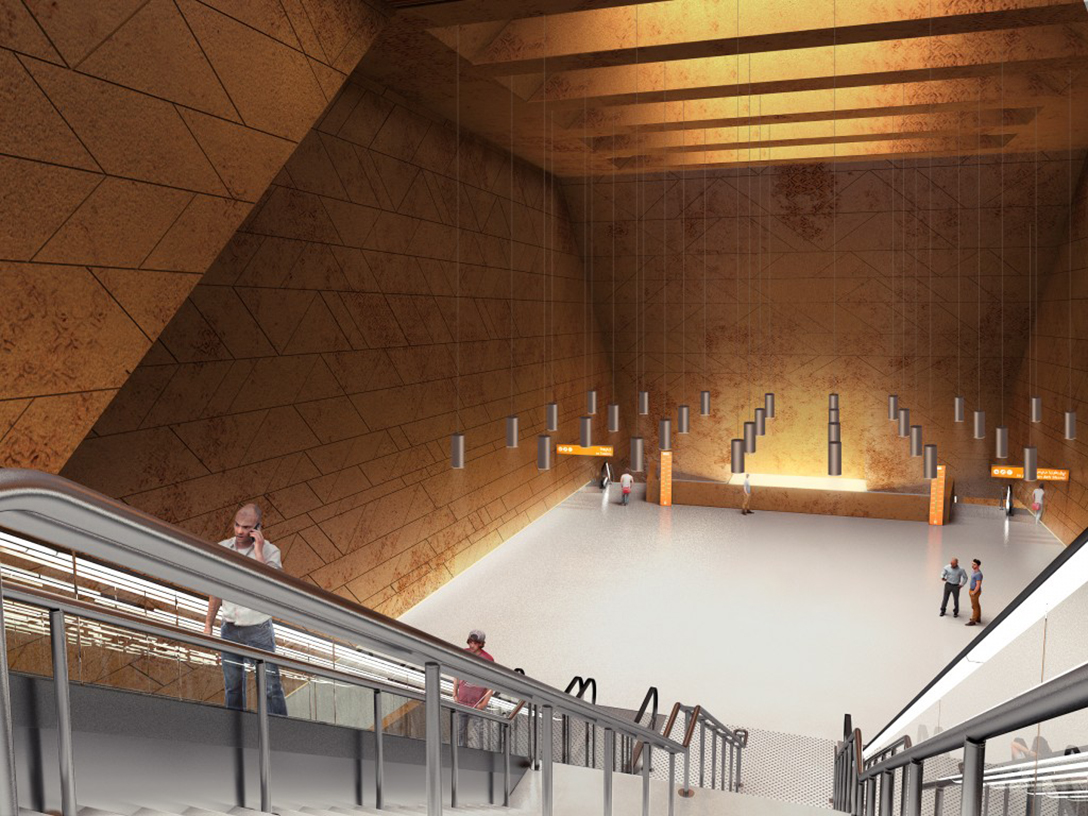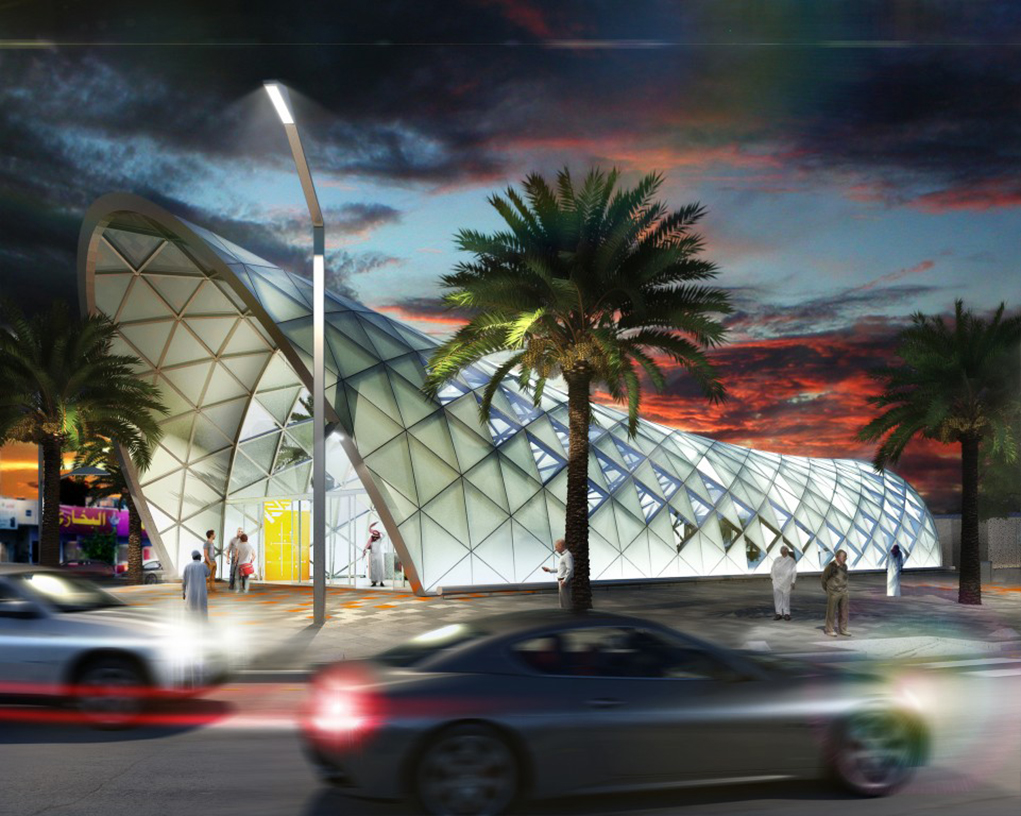Riyadh Metro
Saudi Arabia
IDOM has developed all the engineering for line 3 of the Riyadh Metro, work, including the design of 20 passenger stations and 2 workshop and depot complexes.
Environmental conditions require exceptional measures in terms of installation, operation and maintenance
The station buildings present different typologies: Elevated Stations located on viaducts, semi-buried stations under road junctions, and completely buried stations in the central part of the city, including an interconnection station with another metro line.
The criteria of the client, in terms of comfort and safety, are based on the most demanding international standards. In addition, the extreme environmental conditions called for further requirements in terms of installation, operation and maintenance.
Therefore, the installations required for these stations is extreme: air conditioning and mechanical ventilation in all areas and premises (including the platforms, with automatic doors as the metro system is driverless); smoke extraction both at the station and on the train alignment; widespread use of automatic water and gas extinguishing systems, as well as the electrical installation necessary to support all these other installations. In all specialties, the demands for reliability imply the addition of redundant equipment. These demands are compounded by high spatial restrictions.
Consequently, a refined design coordinating the installations themselves, as well as with the structure and architecture, using a BIM (Autodesk Revit) has been required. On the other hand, each one of the installations has been designed using the most recognized and reliable international software packages, which have produced the electrical and mechanical calculations, and the lighting, smoke and people evacuation simulations, which ensure the quality required of this project.
From an acoustics perspective, performance has been maintained in all the 20 stations using similar strategies but incorporating a differentiating character, either by type or zones. This involved working to define common constructive solutions, while at the same time being individual, relating to both the architecture and installations in a simple way.
Another acoustic challenge to be resolved was to define noise control solutions for the ventilation and smoke evacuation equipment, in the area of the platform and the tunnel, as large fans are required for the extended flows to be handled. All this implanted in an eminently urban environment.
Additionally, environmental noise and vibration control works were carried out, resulting in the design of more than 30 km of acoustic barriers, mainly integrated into the design of the viaduct sections.
In the case of the underground stations, it was necessary to develop an entirely new prototype, given the width limitations imposed by the narrow streets of the popular Batha neighborhood. This opportunity has been used to increase the spatial quality of the stations and introduce natural light into them, in order to improve the orientation and experience of passengers. For this, the contribution of natural light in the stations has been modeled and simulated.
In the case of the elevated ones, the architectural work of the interior lighting seeks to relate the visual aspect of the stations from the outside, with the surroundings.
The client’s criteria regarding comfort and practicality in the use of the stations and the movement through them were of great importance, which is why an exhaustive analysis of the movement of people inside these stations was necessary.
These studies of the movement of people, carried out using the LEGION software appropriately parameterized and customized for this project, have allowed the analysis of the occupation of the various areas of the station over time under conditions of normal use, observing how many people are in each area, or when they pass through specific points, such as platforms, shop areas, normal and automatic staircases, and thus be able to size the spaces and means of access appropriately.
The analysis was carried out specifically for each of the stations, taking into account their physical configuration, and especially the position of the entrances, and served to determine the widths of the corridors, position of obstacles, width of stairs, front waiting lobbies, the elevators, and the rest of the defining dimensional parameters.
Acoustics : Building Physics : Design : Flow of people : Lighting : MEP Building Services : Transport
CLIENT:
Riyadh Development Authority (RDA)
SCOPE:
Architecture & Engineering Design
CONTACT
Fernando Pérez










