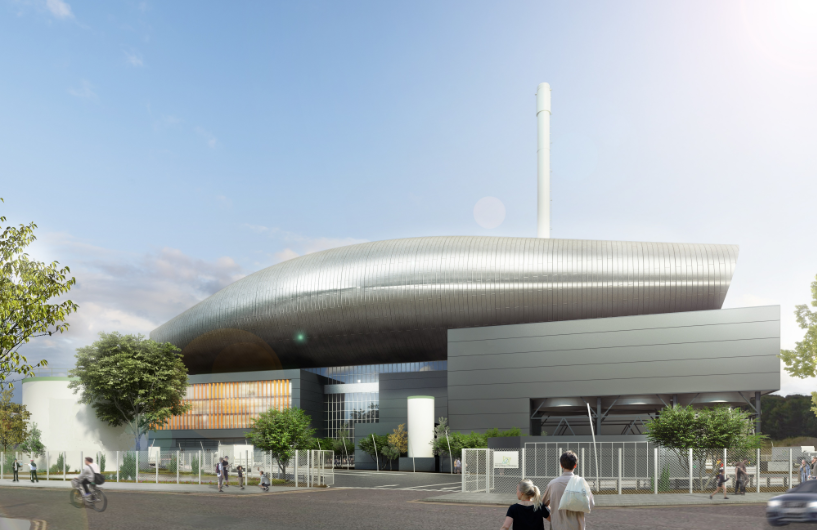Roof of Ness Waste to Energy Plant
UK
IDOM has developed the design of the roof of the waste to energy plant in Aberdeen (Scotland), known as the Ness Energy Project.
Within the scope are the design of the steel structure and the enclosure of the roof of the entire building, especially unique given its unconventional geometry, consisting of a building in which are the boiler and flue gas treatment (FGT) and another building in which the waste bunker is placed.
To obtain the desired shape of the boiler and FGT building envelope, the primary steel structure is resolved by means of inclined or horizontal trusses at the top of the roof and circular trusses on the sides, both bolted to the vertical columns. In the case of the waste bunker building, the geometry is more complicated since there are only supports in the perpendicular direction to the structure of the other building. Therefore, a bi-directional structure has been defined for this area using inclined trusses and circular trusses. In both buildings, the secondary structure consists of a purlin system that transfers the cladding loads to the primary structure. The envelope is a continuous curve covering both buildings.
Images courtesy of Acciona







