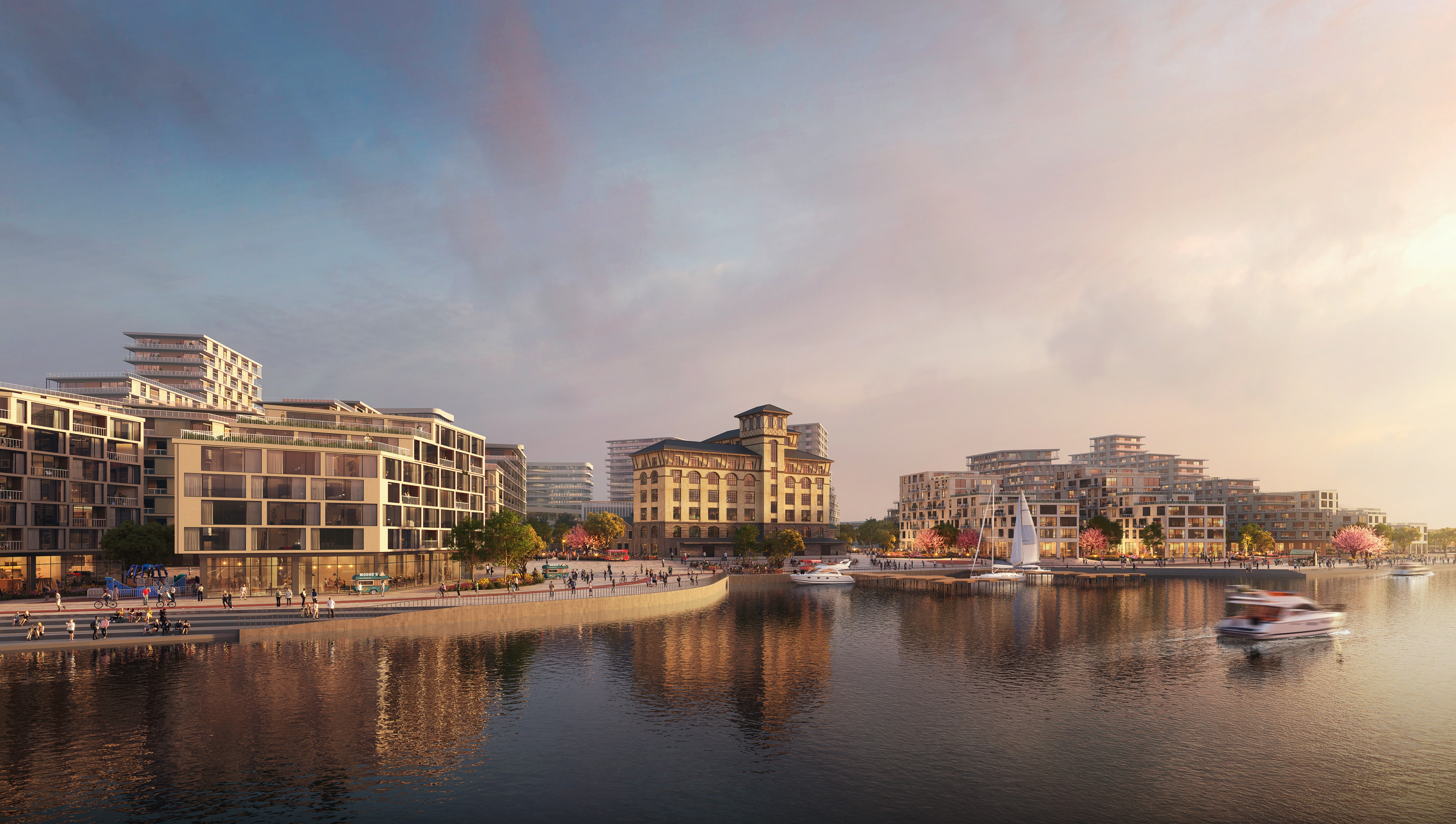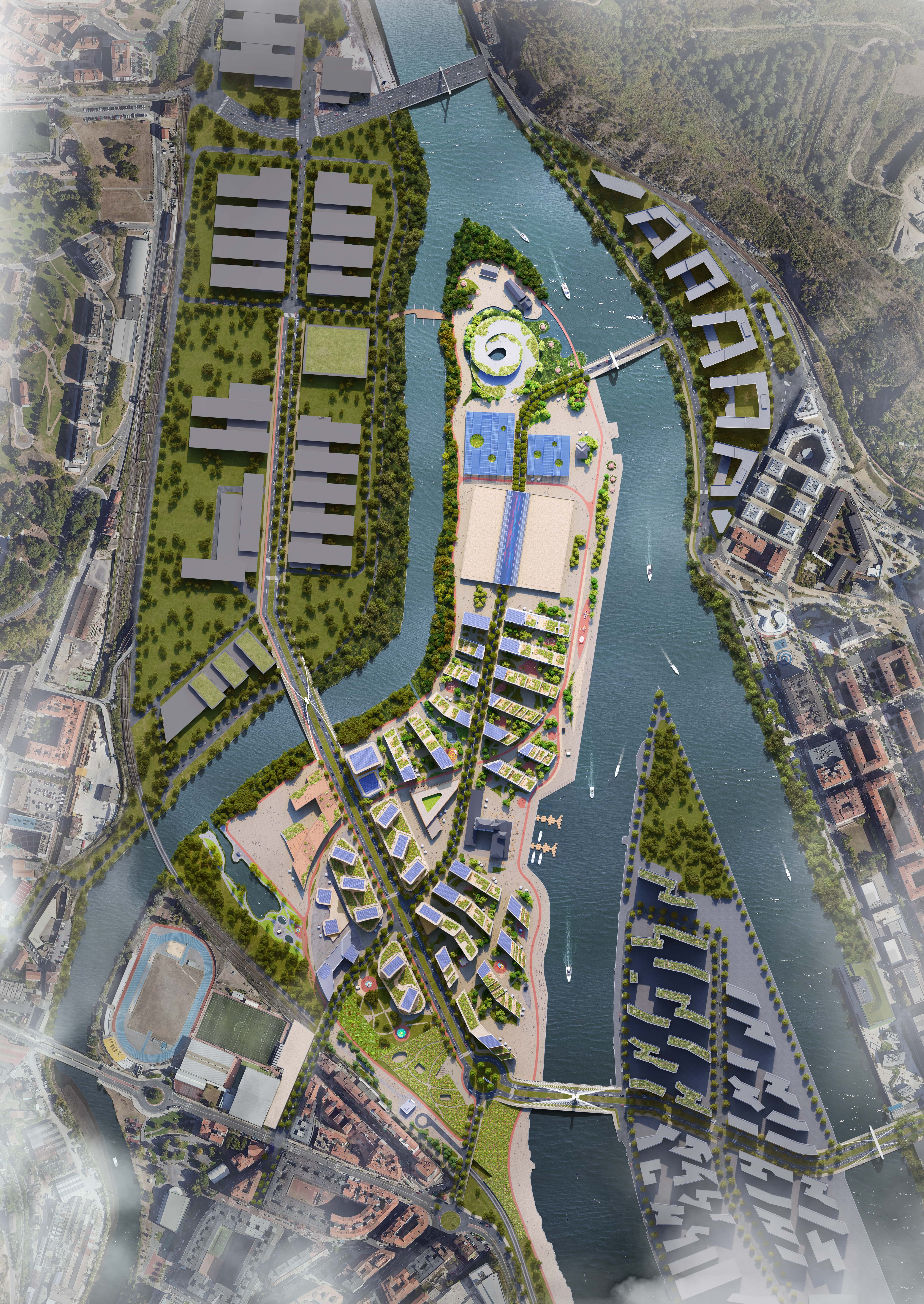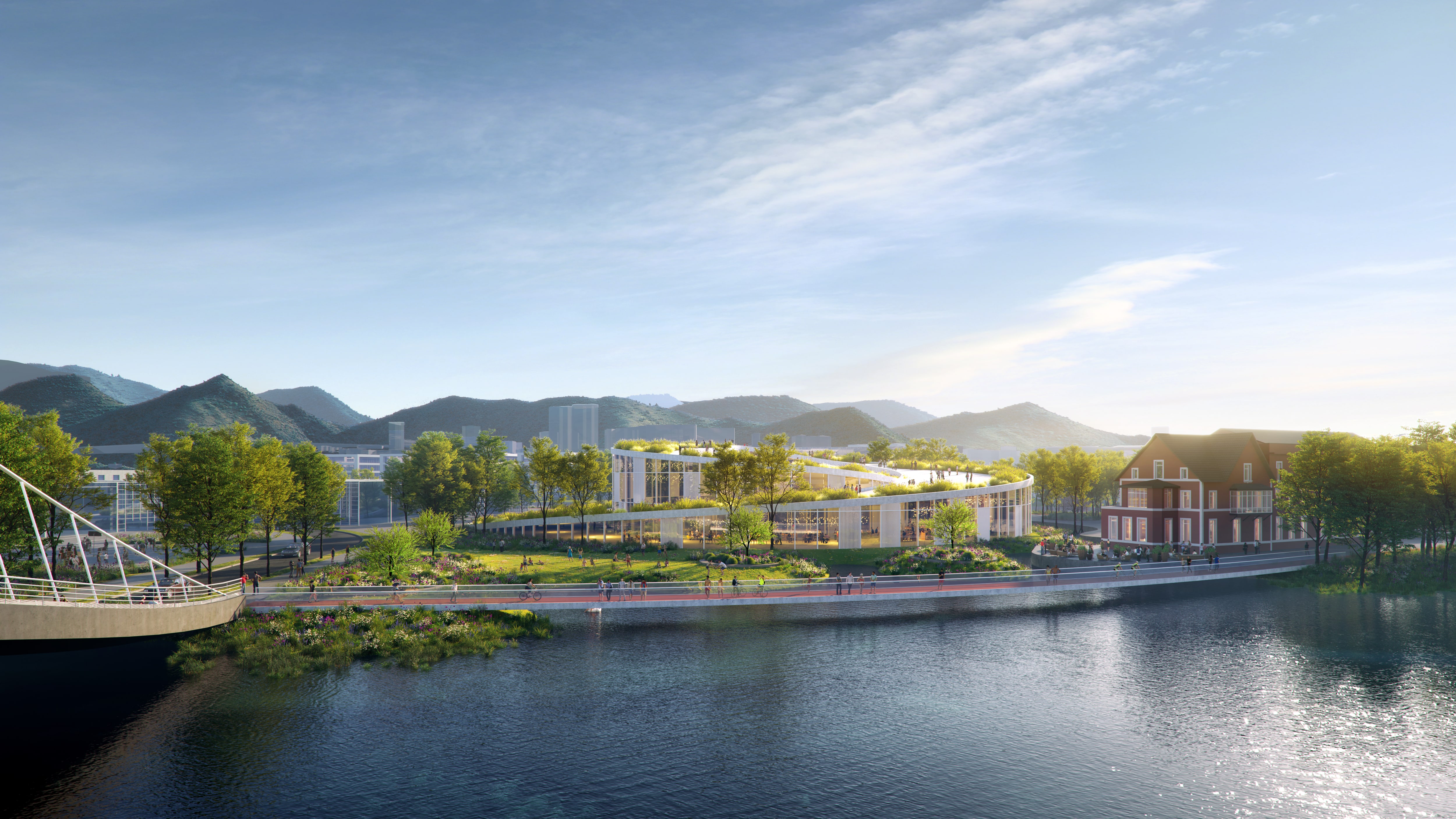Urban planning – Punta Zorroza
Spain
The main objective of the plan is the regeneration of Punta de Zorroza. This area, with 32 hectares of land, represents a great opportunity to recover disused port and industrial areas for the benefit of the city, promoting a new way of relating to the landscape, water, heritage and cultural activities. Framed by a landscape between waters (the Nervion estuary and the Kadagua River), a proposal is being developed that will strengthen the link between residential areas and the natural environment, through buildings that are terraced towards views of the watercourses, thus configuring a new way of living in Punta Zorroza.
In addition to the planned housing (approximately 2,000 units, 45% of which will be affordable), an area for economic activities related to cinema and performing arts (125,000 m2 built), public and private facilities (50,000 m2 of land) and green areas (more than 100,000 m2 of land) are planned.
The new urban planning will have the following objectives:
- Recognize and revalue the banks of the Nervion Estuary and the Kadagua River as public spaces of great relevance.
- Regenerate and highlight the historical past of the area.
- To connect the Punta with the immediate urban context: Zorroza, Burtzeña, Elorrieta, Zorrotzaurre.
The IDOM proposal is divided into 5 areas, each with its own character and identity, but complementary to each other, creating a diverse and dynamic urban environment:
- Green ring: in the form of a river walk, it promotes the use of public space on the banks of the Nervion estuary and the Kadagua River. This ring and the rest of the green spaces of the proposal (connected by the ring) add up to more than 100 m2 of land.
- “La Punta” – Audiovisual and Cultural Center: is an area (with about 125 m2 built) intended for the development of cultural creative industries (audiovisual, art galleries, cultural centers, music spaces, etc.) that bring it closer to the community and encourage a permanent exchange. Filming areas for audiovisual activities, training centers are foreseen,
- Residential space linked to the natural environment: with about 2,000 houses planned (45% with limited prices), it will be developed in the central area, with transversal buildings grounded and structured on the longitudinal axis of the road, so that all houses have a view of the riverbeds.
- Commercial and amenity space: Mixed-use buildings with commercial podiums and residential towers are developed along the main connecting axis. In addition, the concentration of facilities to the south promotes cohesion with the existing Zorroza neighborhood. The facilities represent approximately 50,000 m2 of land, with an educational center lot of more than 1.5 hectares.
- Cultural Heritage: Regeneration and enhancement of protected buildings (especially the Molinos Vascos building), integrating them into the environment through commercial, cultural and educational activities.










