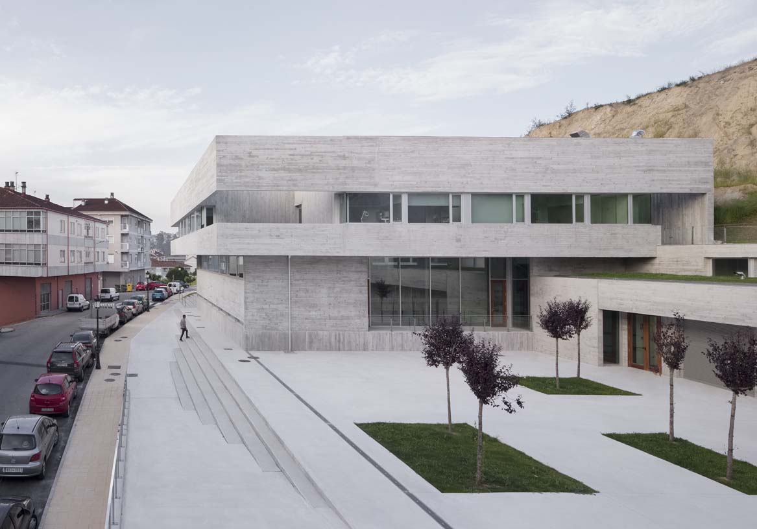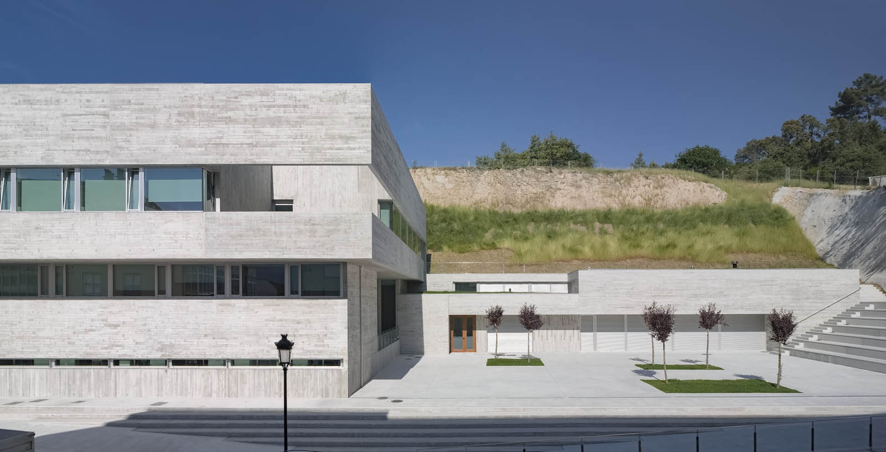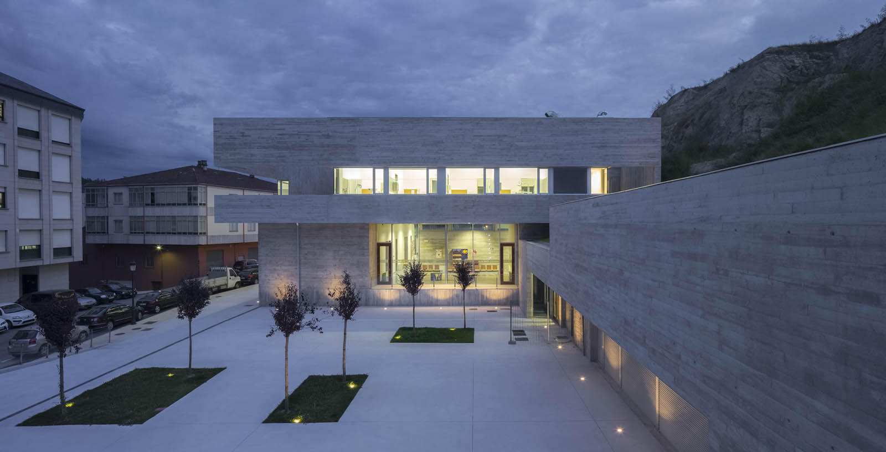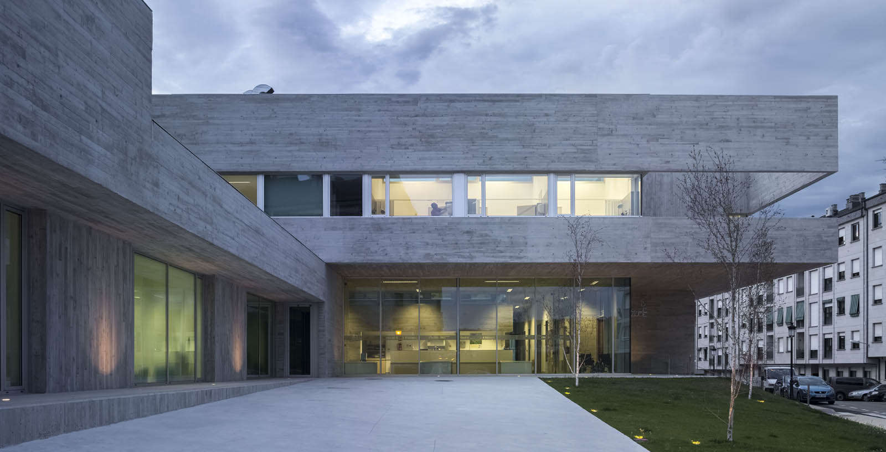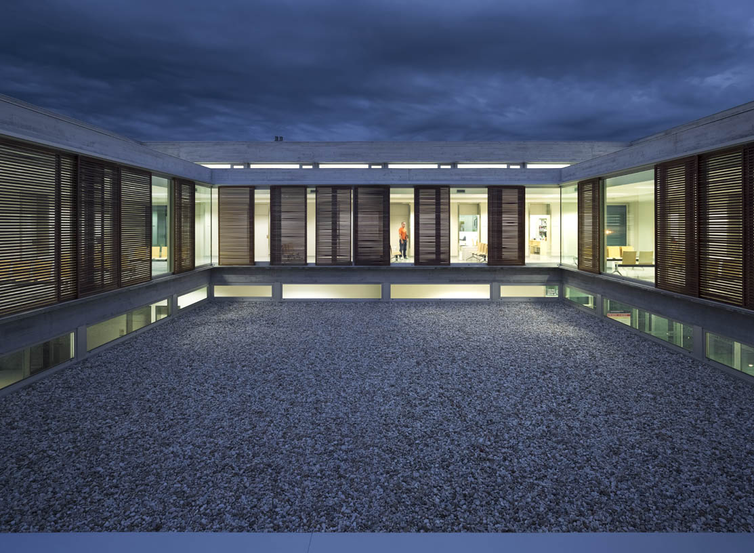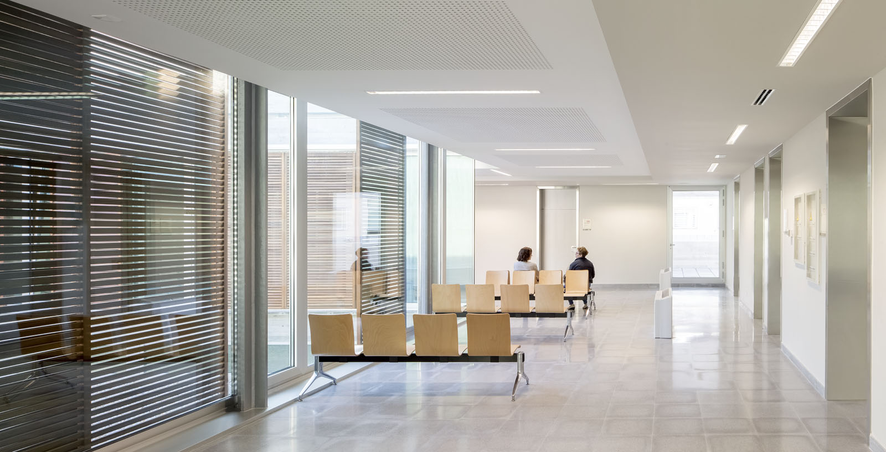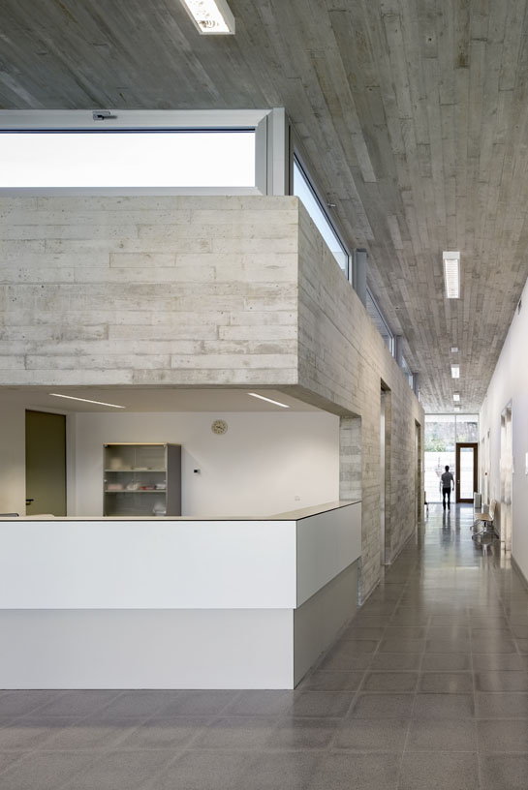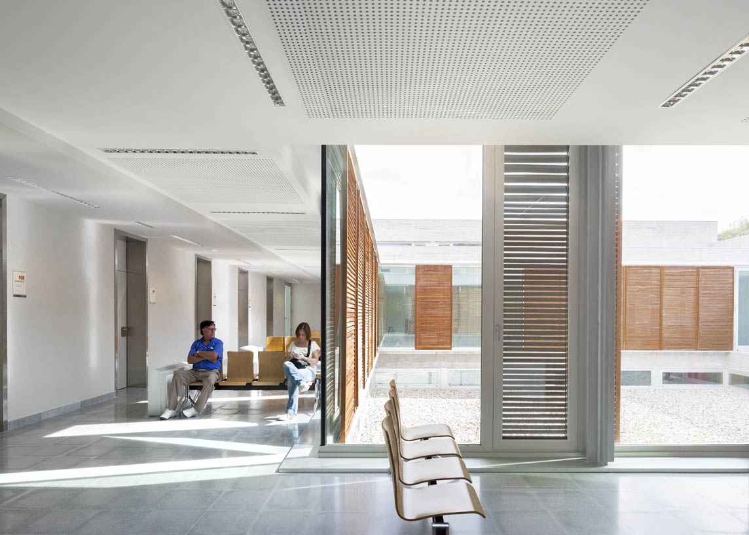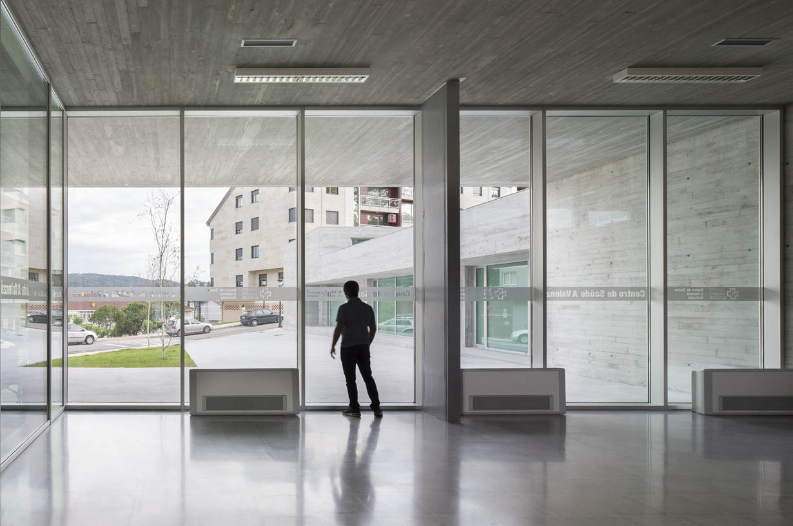Valenza Healthcare Centre
Spain
The planned building for the new Valenzá healthcare centre in Orense will be located on a plot which is over 3,666 m2 and sits on a steep sloping area half way between the river, the main road in town – in its lower section – and the motorway – on the upper side of the slope.
The building is located on a plot of more than 3,666 m2 of sloping terrain
The plot is peculiar in that its longitudinal side is pronounced and it is closed off on its eastern front by an access road and a four-storey-high longitudinal block of flats, whilst on its western side, there is a large slope with a big drop, over 16-18 m. The urban integration of the new healthcare centre intended to take this delicate situation into account. With this rationale, it sought out a correct placement that would minimize the visual and construction impact of this slope, reducing the boxing-in effect of the centre within the plot. The building would rise slightly over the ground level and would be solved by a single-storey-high body, attached to the slope, and an upper floor arranged around a central courtyard.
Architecture : Design : Health
CLIENT:
Health Service of Galicia
SCOPE:
Architecture & Engineering Design
CONTACT
Jesús Llamazares Castro








